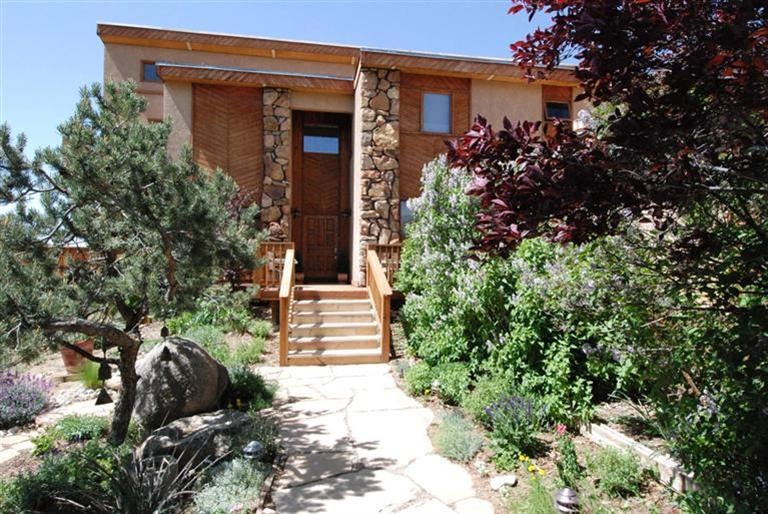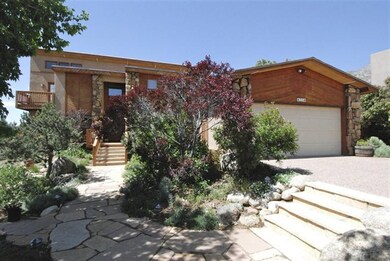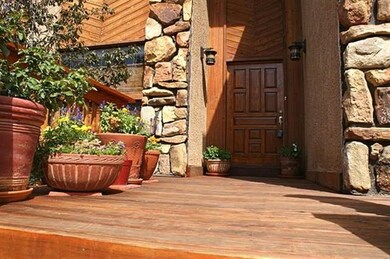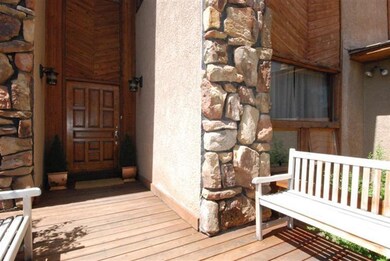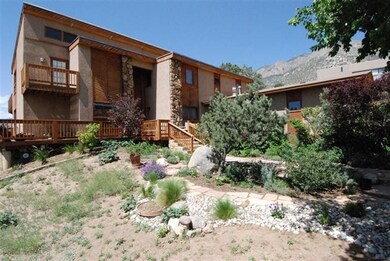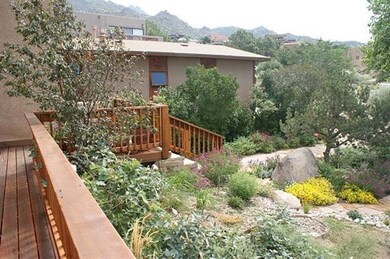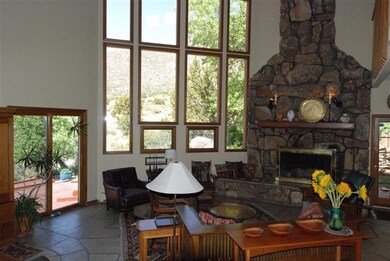
33 Cedar Hill Place NE Albuquerque, NM 87122
Sandia Heights NeighborhoodHighlights
- Custom Home
- 0.75 Acre Lot
- Cathedral Ceiling
- Double Eagle Elementary School Rated A-
- Deck
- Wood Flooring
About This Home
As of August 2024BACK ON MARKET! Dramatic mtn views upon entry sets the stage for this custom hm in Sandia Heights on .75 acre lot & backing open space. Balconies & decks(over 1500 SF) & windows provide city lights or mtn views thruout the house. Features include an in-law ste/2nd mstr bdrm w/outdoor access, office, no carpet, zoned radiant heat,new decking & lg updtd kitchen w/granite, newer appliances & brkfst nook. Beautifully landscaped entry w/flagstone walkway & steps.
Last Buyer's Agent
Sarah Love
Keller Williams Realty
Home Details
Home Type
- Single Family
Est. Annual Taxes
- $3,367
Year Built
- Built in 1985
Lot Details
- 0.75 Acre Lot
- South Facing Home
- Xeriscape Landscape
- Lawn
HOA Fees
- $96 Monthly HOA Fees
Parking
- 2 Car Attached Garage
- Dry Walled Garage
- Garage Door Opener
Home Design
- Custom Home
- Frame Construction
- Pitched Roof
- Composition Roof
- Stucco
Interior Spaces
- 2,886 Sq Ft Home
- Property has 2 Levels
- Cathedral Ceiling
- Ceiling Fan
- Wood Burning Fireplace
- Double Pane Windows
- Insulated Windows
- Wood Frame Window
- Sliding Doors
- Great Room
- Separate Formal Living Room
- Home Office
- Fire and Smoke Detector
- Property Views
Kitchen
- Breakfast Area or Nook
- Built-In Gas Oven
- Self-Cleaning Oven
- Built-In Gas Range
- Microwave
- Dishwasher
- Kitchen Island
- Disposal
Flooring
- Wood
- Stone
- Tile
Bedrooms and Bathrooms
- 4 Bedrooms
- Walk-In Closet
- In-Law or Guest Suite
- Dual Sinks
- Hydromassage or Jetted Bathtub
- Bathtub with Shower
Laundry
- Dryer
- Washer
Outdoor Features
- Balcony
- Deck
- Patio
Schools
- Double Eagle Elementary School
- Desert Ridge Middle School
- La Cueva High School
Utilities
- Evaporated cooling system
- Radiant Heating System
- Baseboard Heating
- Hot Water Heating System
- Co-Op Water
- Septic Tank
Community Details
- Association fees include security, utilities
Listing and Financial Details
- Assessor Parcel Number 102306440150810717
Ownership History
Purchase Details
Home Financials for this Owner
Home Financials are based on the most recent Mortgage that was taken out on this home.Purchase Details
Home Financials for this Owner
Home Financials are based on the most recent Mortgage that was taken out on this home.Purchase Details
Home Financials for this Owner
Home Financials are based on the most recent Mortgage that was taken out on this home.Purchase Details
Home Financials for this Owner
Home Financials are based on the most recent Mortgage that was taken out on this home.Purchase Details
Home Financials for this Owner
Home Financials are based on the most recent Mortgage that was taken out on this home.Purchase Details
Home Financials for this Owner
Home Financials are based on the most recent Mortgage that was taken out on this home.Similar Homes in Albuquerque, NM
Home Values in the Area
Average Home Value in this Area
Purchase History
| Date | Type | Sale Price | Title Company |
|---|---|---|---|
| Warranty Deed | -- | Fidelity National Title | |
| Warranty Deed | -- | Stewart | |
| Warranty Deed | -- | None Available | |
| Warranty Deed | -- | First American Title Ins Co | |
| Warranty Deed | -- | Fidelity Natl Title Ins Co | |
| Warranty Deed | -- | Fidelity National Title Ins |
Mortgage History
| Date | Status | Loan Amount | Loan Type |
|---|---|---|---|
| Open | $585,000 | New Conventional | |
| Closed | $254,031 | Construction | |
| Previous Owner | $75,000 | Credit Line Revolving | |
| Previous Owner | $404,000 | New Conventional | |
| Previous Owner | $492,000 | New Conventional | |
| Previous Owner | $409,448 | VA | |
| Previous Owner | $388,029 | New Conventional | |
| Previous Owner | $80,600 | Credit Line Revolving | |
| Previous Owner | $417,000 | New Conventional | |
| Previous Owner | $100,000 | Credit Line Revolving | |
| Previous Owner | $260,500 | Purchase Money Mortgage | |
| Previous Owner | $258,000 | No Value Available |
Property History
| Date | Event | Price | Change | Sq Ft Price |
|---|---|---|---|---|
| 08/09/2024 08/09/24 | Sold | -- | -- | -- |
| 07/10/2024 07/10/24 | Pending | -- | -- | -- |
| 06/17/2024 06/17/24 | Price Changed | $750,000 | -3.2% | $260 / Sq Ft |
| 05/31/2024 05/31/24 | For Sale | $775,000 | +56.6% | $269 / Sq Ft |
| 05/28/2015 05/28/15 | Sold | -- | -- | -- |
| 04/27/2015 04/27/15 | Pending | -- | -- | -- |
| 04/17/2015 04/17/15 | For Sale | $495,000 | -1.0% | $172 / Sq Ft |
| 08/01/2013 08/01/13 | Sold | -- | -- | -- |
| 06/16/2013 06/16/13 | Pending | -- | -- | -- |
| 03/22/2013 03/22/13 | For Sale | $500,000 | -- | $173 / Sq Ft |
Tax History Compared to Growth
Tax History
| Year | Tax Paid | Tax Assessment Tax Assessment Total Assessment is a certain percentage of the fair market value that is determined by local assessors to be the total taxable value of land and additions on the property. | Land | Improvement |
|---|---|---|---|---|
| 2024 | $5,830 | $189,778 | $45,015 | $144,763 |
| 2023 | $5,736 | $184,252 | $43,705 | $140,547 |
| 2022 | $5,541 | $178,885 | $42,432 | $136,453 |
| 2021 | $5,353 | $173,675 | $41,196 | $132,479 |
| 2020 | $5,265 | $168,616 | $39,996 | $128,620 |
| 2019 | $5,264 | $168,616 | $39,996 | $128,620 |
| 2018 | $5,137 | $168,616 | $39,996 | $128,620 |
| 2017 | $4,976 | $165,745 | $41,196 | $124,549 |
| 2016 | $4,877 | $158,151 | $39,996 | $118,155 |
| 2015 | $142,915 | $142,915 | $41,196 | $101,719 |
| 2014 | -- | $138,753 | $39,996 | $98,757 |
| 2013 | -- | $113,580 | $37,262 | $76,318 |
Agents Affiliated with this Home
-
Lynn Johnson

Seller's Agent in 2024
Lynn Johnson
Keller Williams Realty
(505) 350-5966
3 in this area
81 Total Sales
-
Steffan Walters

Buyer's Agent in 2024
Steffan Walters
Jason Mitchell RE NM
(505) 304-9773
6 in this area
661 Total Sales
-
Nancy Parks
N
Seller's Agent in 2015
Nancy Parks
Sarah Love Real Estate, LLC
2 Total Sales
-
D
Buyer's Agent in 2015
Denise Levine
no lion! REALTY
-
Fred&Sandra Creek
F
Seller's Agent in 2013
Fred&Sandra Creek
Sandy Creek Realty
(505) 299-2580
1 in this area
20 Total Sales
-
S
Buyer's Agent in 2013
Sarah Love
Keller Williams Realty
Map
Source: Southwest MLS (Greater Albuquerque Association of REALTORS®)
MLS Number: 754741
APN: 1-023-064-401508-1-07-17
- 58 Rock Point Place NE
- 77 Pinon Hill Place NE
- 47 Rock Dr NE
- 35 Sandia Heights Dr NE
- 720 Tramway Ln NE Unit 24
- 307 Big Horn Ridge Dr NE
- 12519 Elena Dr NE
- 793 Tramway Ln NE Unit M
- 450 Live Oak Ln NE
- 8820 Gypsy Dr NE
- 253 Spring Creek Place NE
- 213 Spring Creek Place NE
- 252 Spring Creek Place NE
- 12511 Elena Dr NE
- 2740 Tramway Cir NE
- 233 Spring Creek Ct NE
- 12407 Pristine Ct NE
- 12101 Eagle Rock Ave NE
- 1036 Red Oaks Loop NE
- 12213 Mirandy Ct NE
