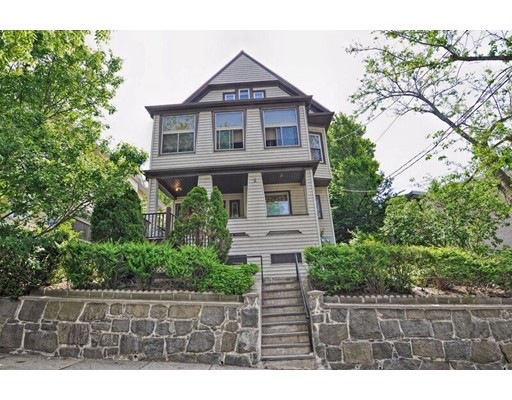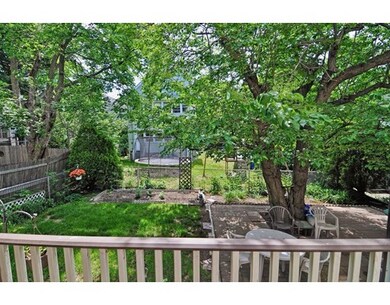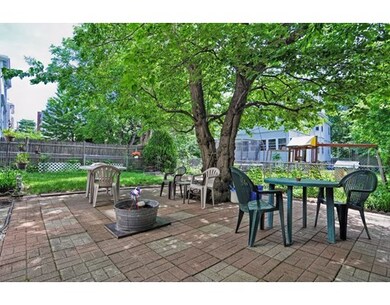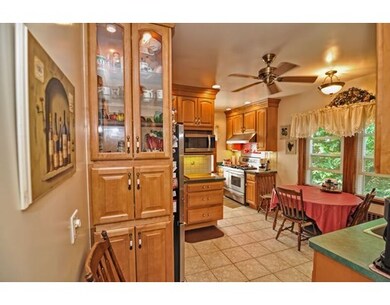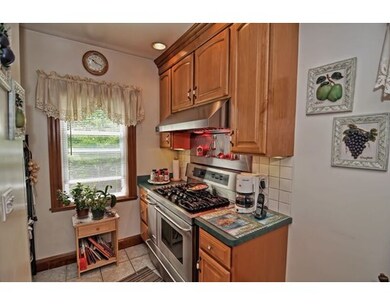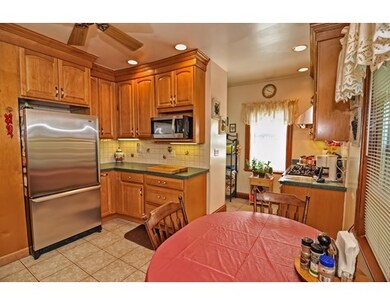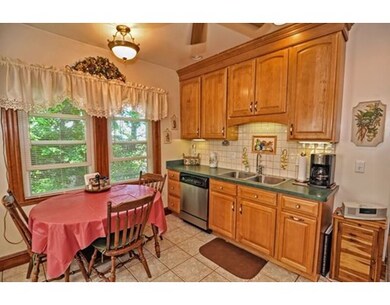
33 Central St Somerville, MA 02143
Spring Hill NeighborhoodAbout This Home
As of October 2017Pride of ownership! Large 5-8 two family home in lovely Spring Hill! 1st fl. consists of 5 rooms, 2 bedrooms,1 bath with large living and dining room.There are wood floors,built in china cabinets,and nice woodwork. 2nd fl. consists of 8 rooms on 2 levels.Large chefs kitchen, double living room with ornate fireplace mantle,dining room with beautiful built in china cabinet, 2 bedrooms and a full tiled bath. The third floor has a master bedroom,with a large living room and a full bath. Plenty of custom closets with attic storage or room for expansion. Other amenities include: high ceilings,Gum wood, fluted columns,pine wood floors under wall to wall carpet,harvey windows,new roof,updated electric,carefree vinyl siding,front and rear enclosed porches,chefs kitchen with stainless steel appliances,stained glass windows,fenced yard w/patio and garden. Close to shopping, restaurants,transporttion and Union Sq. A very special home!
Last Agent to Sell the Property
Berkshire Hathaway HomeServices Verani Realty Listed on: 05/25/2016

Last Buyer's Agent
Evelyn Tilney
Evelyn Tilney License #449585528
Property Details
Home Type
Multi-Family
Est. Annual Taxes
$19,883
Year Built
1900
Lot Details
0
Listing Details
- Lot Description: Other (See Remarks)
- Property Type: Multi-family
- Other Agent: 2.00
- Lead Paint: Unknown
- Special Features: None
- Property Sub Type: MultiFamily
- Year Built: 1900
Interior Features
- Has Basement: Yes
- Number of Rooms: 13
- Amenities: Public Transportation, Park, Walk/Jog Trails, Medical Facility, Bike Path, University
- Electric: Circuit Breakers
- Energy: Insulated Windows
- Basement: Full
- Total Levels: 3
Exterior Features
- Roof: Asphalt/Fiberglass Shingles
- Construction: Frame
- Exterior: Vinyl
- Foundation: Concrete Block
Garage/Parking
- Parking: On Street Permit
Utilities
- Hot Water: Oil
- Sewer: City/Town Sewer
- Water: City/Town Water
Condo/Co-op/Association
- Total Units: 2
Lot Info
- Assessor Parcel Number: M:52 B:H L:48
- Zoning: RB
Multi Family
- Total Bedrooms: 6
- Total Floors: 3
- Total Full Baths: 3
- Total Levels: 3
- Total Rms: 13
Ownership History
Purchase Details
Home Financials for this Owner
Home Financials are based on the most recent Mortgage that was taken out on this home.Purchase Details
Home Financials for this Owner
Home Financials are based on the most recent Mortgage that was taken out on this home.Purchase Details
Home Financials for this Owner
Home Financials are based on the most recent Mortgage that was taken out on this home.Purchase Details
Purchase Details
Similar Homes in the area
Home Values in the Area
Average Home Value in this Area
Purchase History
| Date | Type | Sale Price | Title Company |
|---|---|---|---|
| Quit Claim Deed | -- | -- | |
| Not Resolvable | $1,570,000 | -- | |
| Not Resolvable | $920,000 | -- | |
| Quit Claim Deed | -- | -- | |
| Deed | -- | -- |
Mortgage History
| Date | Status | Loan Amount | Loan Type |
|---|---|---|---|
| Open | $1,176,000 | Stand Alone Refi Refinance Of Original Loan | |
| Closed | $1,176,000 | Stand Alone Refi Refinance Of Original Loan | |
| Closed | $1,223,000 | New Conventional | |
| Previous Owner | $106,835 | Credit Line Revolving | |
| Previous Owner | $1,180,000 | Unknown | |
| Previous Owner | $147,500 | Closed End Mortgage | |
| Previous Owner | $920,000 | Unknown | |
| Previous Owner | $650,000 | Closed End Mortgage | |
| Previous Owner | $155,000 | No Value Available | |
| Previous Owner | $155,000 | No Value Available | |
| Previous Owner | $155,000 | No Value Available |
Property History
| Date | Event | Price | Change | Sq Ft Price |
|---|---|---|---|---|
| 10/27/2017 10/27/17 | Sold | $1,570,000 | -6.4% | $508 / Sq Ft |
| 09/12/2017 09/12/17 | Pending | -- | -- | -- |
| 08/17/2017 08/17/17 | Price Changed | $1,678,000 | -1.2% | $543 / Sq Ft |
| 08/14/2017 08/14/17 | For Sale | $1,698,000 | +84.6% | $550 / Sq Ft |
| 09/09/2016 09/09/16 | Sold | $920,000 | -7.9% | $300 / Sq Ft |
| 08/03/2016 08/03/16 | Pending | -- | -- | -- |
| 07/08/2016 07/08/16 | For Sale | $999,000 | +8.6% | $326 / Sq Ft |
| 07/06/2016 07/06/16 | Off Market | $920,000 | -- | -- |
| 07/06/2016 07/06/16 | Price Changed | $998,876 | 0.0% | $326 / Sq Ft |
| 06/02/2016 06/02/16 | For Sale | $999,000 | +8.6% | $326 / Sq Ft |
| 05/26/2016 05/26/16 | Off Market | $920,000 | -- | -- |
| 05/25/2016 05/25/16 | For Sale | $999,000 | -- | $326 / Sq Ft |
Tax History Compared to Growth
Tax History
| Year | Tax Paid | Tax Assessment Tax Assessment Total Assessment is a certain percentage of the fair market value that is determined by local assessors to be the total taxable value of land and additions on the property. | Land | Improvement |
|---|---|---|---|---|
| 2025 | $19,883 | $1,822,500 | $630,900 | $1,191,600 |
| 2024 | $18,949 | $1,801,200 | $630,900 | $1,170,300 |
| 2023 | $17,800 | $1,721,500 | $630,900 | $1,090,600 |
| 2022 | $16,787 | $1,649,000 | $600,900 | $1,048,100 |
| 2021 | $17,575 | $1,724,700 | $572,200 | $1,152,500 |
| 2020 | $16,493 | $1,634,600 | $550,200 | $1,084,400 |
| 2019 | $15,151 | $1,408,100 | $478,500 | $929,600 |
| 2018 | $8,944 | $790,800 | $435,000 | $355,800 |
| 2017 | $9,141 | $783,300 | $410,400 | $372,900 |
| 2016 | $8,018 | $639,900 | $300,300 | $339,600 |
Agents Affiliated with this Home
-
E
Seller's Agent in 2017
Evelyn Tilney
Evelyn Tilney
-
John Buccelli
J
Seller's Agent in 2016
John Buccelli
Berkshire Hathaway HomeServices Verani Realty
(781) 248-2545
3 in this area
9 Total Sales
Map
Source: MLS Property Information Network (MLS PIN)
MLS Number: 72011929
APN: SOME-000052-H000000-000048
- 17 Monmouth St
- 24 Central St
- 60 Avon St
- 65 Berkeley St
- 27 Osgood St Unit 6
- 18 Loring St Unit 2
- 39 Berkeley St
- 91 Summer St Unit 5
- 18 Spring St Unit 18A
- 593 Somerville Ave Unit 6
- 37 Belmont St
- 170 Highland Ave Unit 5
- 7 Landers St Unit 2
- 23 Park St Unit 5
- 124 Highland Ave Unit 204
- 124 Highland Ave Unit 403
- 124 Highland Ave Unit 104
- 124 Highland Ave Unit 404
- 89 Central St
- 125 Lowell St Unit 301
