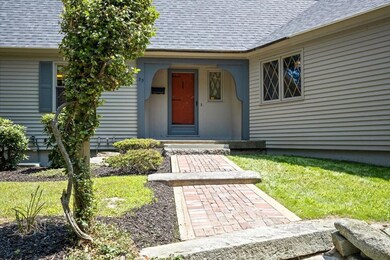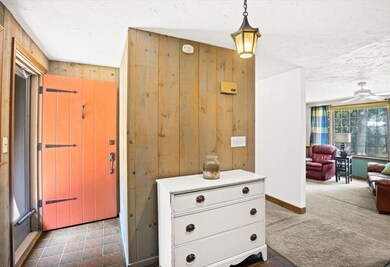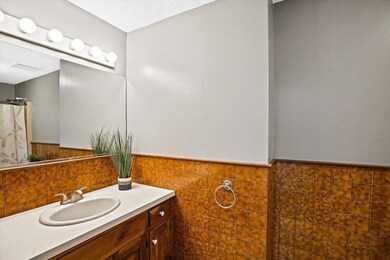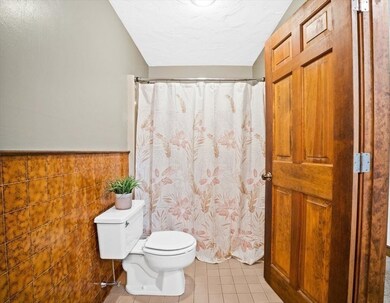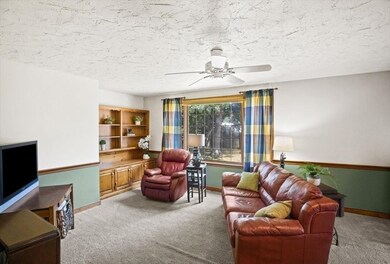
33 Chester Ln East Weymouth, MA 02189
Estimated Value: $772,000 - $950,000
Highlights
- Open Floorplan
- Property is near public transit
- Vaulted Ceiling
- Custom Closet System
- Family Room with Fireplace
- Ranch Style House
About This Home
As of September 2022Prepare to FALL IN LOVE! Tucked away at the end of a dead-end road this custom-built, sprawling ranch quietly sits in one of Weymouth’s sought-after neighborhoods. Easily accessible one level living this 3 bedroom home is bright, spacious, and loaded with space, inside and out! Open concept kitchen pulls together the family room and dining area. Laundry, half bath, and garage entrance is conveniently located off the family room. Separate Living room with fireplace, built in cabinets and sliders that invite you out to an enclosed 3 season porch. Exit onto the patio to spend some time outdoors and enjoy the privacy of the backyard. Need more room? Head down to the partially finished basement, ready for entertaining, but don’t worry there is still plenty of room on the unfinished side for storage as well. The amazing attic will not disappoint! It continues the length of the house and has a large walk in cedar closet. With all this space the possibilities are endless!
Last Agent to Sell the Property
Allison James Estates & Homes of MA, LLC Listed on: 07/28/2022

Last Buyer's Agent
Greg Hartel
Hartel Realty

Home Details
Home Type
- Single Family
Est. Annual Taxes
- $8,617
Year Built
- Built in 1979
Lot Details
- 0.43 Acre Lot
- Property is zoned R-5
Parking
- 2 Car Attached Garage
- Driveway
- Open Parking
- Off-Street Parking
Home Design
- Ranch Style House
- Frame Construction
- Shingle Roof
- Concrete Perimeter Foundation
Interior Spaces
- 2,781 Sq Ft Home
- Open Floorplan
- Vaulted Ceiling
- Ceiling Fan
- Bay Window
- Sliding Doors
- Family Room with Fireplace
- 2 Fireplaces
- Living Room with Fireplace
Kitchen
- Breakfast Bar
- Oven
- Range
- Dishwasher
Flooring
- Wood
- Wall to Wall Carpet
- Ceramic Tile
Bedrooms and Bathrooms
- 3 Bedrooms
- Custom Closet System
- Walk-In Closet
- Bathtub with Shower
- Separate Shower
- Linen Closet In Bathroom
Laundry
- Laundry on main level
- Washer and Electric Dryer Hookup
Partially Finished Basement
- Basement Fills Entire Space Under The House
- Garage Access
Outdoor Features
- Enclosed patio or porch
Location
- Property is near public transit
- Property is near schools
Utilities
- Forced Air Heating and Cooling System
- 1 Cooling Zone
- 1 Heating Zone
- Heating System Uses Oil
- 200+ Amp Service
- Oil Water Heater
Listing and Financial Details
- Legal Lot and Block 023 / 179
- Assessor Parcel Number 273185
Community Details
Amenities
- Shops
Recreation
- Park
- Jogging Path
Ownership History
Purchase Details
Similar Homes in the area
Home Values in the Area
Average Home Value in this Area
Purchase History
| Date | Buyer | Sale Price | Title Company |
|---|---|---|---|
| Ambler Scott B | $155,000 | -- |
Mortgage History
| Date | Status | Borrower | Loan Amount |
|---|---|---|---|
| Open | Zamagni Daniel P | $185,000 | |
| Open | Zamagni Daniel P | $622,400 | |
| Closed | Ambler Scott B | $100,000 | |
| Closed | Ambler Robt B | $238,270 | |
| Closed | Ambler Scott B | $215,300 | |
| Closed | Ambler Pamela J | $188,200 | |
| Closed | Ambler Robt B | $164,250 | |
| Closed | Ambler Scott B | $150,000 | |
| Closed | Ambler Robt B | $124,000 |
Property History
| Date | Event | Price | Change | Sq Ft Price |
|---|---|---|---|---|
| 09/22/2022 09/22/22 | Sold | $778,000 | +5.1% | $280 / Sq Ft |
| 08/02/2022 08/02/22 | Pending | -- | -- | -- |
| 07/28/2022 07/28/22 | For Sale | $739,900 | -- | $266 / Sq Ft |
Tax History Compared to Growth
Tax History
| Year | Tax Paid | Tax Assessment Tax Assessment Total Assessment is a certain percentage of the fair market value that is determined by local assessors to be the total taxable value of land and additions on the property. | Land | Improvement |
|---|---|---|---|---|
| 2025 | $8,891 | $880,300 | $264,900 | $615,400 |
| 2024 | $8,698 | $846,900 | $252,300 | $594,600 |
| 2023 | $8,835 | $845,500 | $233,700 | $611,800 |
| 2022 | $8,617 | $751,900 | $216,400 | $535,500 |
| 2021 | $7,892 | $672,200 | $216,400 | $455,800 |
| 2020 | $7,617 | $639,000 | $216,400 | $422,600 |
| 2019 | $7,493 | $618,200 | $208,000 | $410,200 |
| 2018 | $7,334 | $586,700 | $206,400 | $380,300 |
| 2017 | $7,162 | $559,100 | $196,600 | $362,500 |
| 2016 | $6,391 | $499,300 | $189,000 | $310,300 |
| 2015 | $6,131 | $475,300 | $189,000 | $286,300 |
| 2014 | $5,871 | $441,400 | $175,900 | $265,500 |
Agents Affiliated with this Home
-
Kellyanne Swett

Seller's Agent in 2022
Kellyanne Swett
Allison James Estates & Homes of MA, LLC
(617) 291-2884
6 in this area
65 Total Sales
-

Buyer's Agent in 2022
Greg Hartel
Hartel Realty
(617) 256-3169
1 in this area
45 Total Sales
Map
Source: MLS Property Information Network (MLS PIN)
MLS Number: 73018384
APN: WEYM-000017-000179-000023
- 146 Rindge St
- 10 Richards Rd
- 18 Genevieve Rd
- 25 Church St Unit 2
- 118 Academy Ave
- 19 Old Country Way
- 26 Presidents Rd
- 124 Mount Vernon Rd W
- 43 Coolidge Ave
- 37 School House Rd Unit 9
- 70 Biscayne Ave
- 96 Manzanetta Ave
- 38 Colonial Rd
- 80 Gale Rd
- 188 Idlewell Blvd
- 30 Lillian Rd
- 294 Commercial St
- 20 Roosevelt Rd
- 323 Green St
- 73 Webb St

