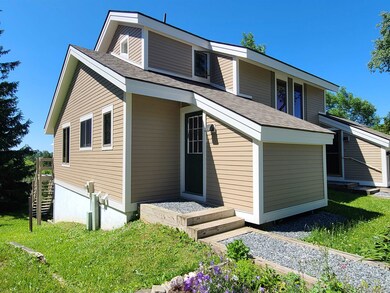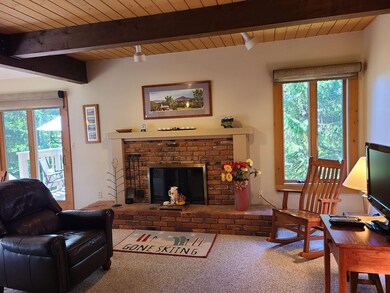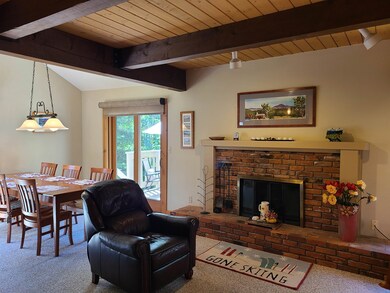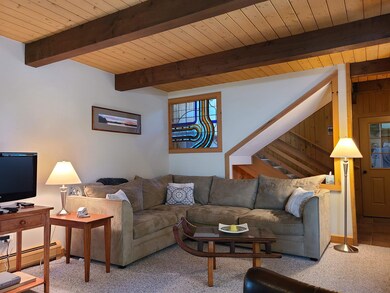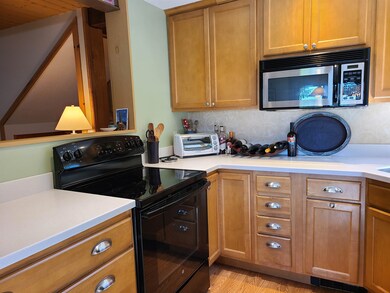
Estimated Value: $504,000 - $542,000
Highlights
- Water Views
- Fitness Center
- Deck
- Water Access
- Clubhouse
- Contemporary Architecture
About This Home
As of October 2024Unique Clovers condo with spectacular mountain view and pond view. Beautiful landscaping along path to pond for quiet relaxation. Light and bright end unit, with updated kitchen and natural light pouring into unit. Convenient powder room bath on main level. Primary bedroom suite sits privately on 2nd floor. Two above grade bedrooms on lower level with full bath and laundry. Condo is located in walking distance to pool, exercise facility and tennis. Also, owner walks to slopes for a day of skiing. However, a shuttle also runs often. Bromley Mt offers great sun-filled skiing in the winter, and a fun adventure park in the summer! A totally unique location...come enjoy the view.
Last Agent to Sell the Property
Varick Associates Ltd License #081.0003036 Listed on: 07/02/2024
Townhouse Details
Home Type
- Townhome
Est. Annual Taxes
- $4,189
Year Built
- Built in 1979
Lot Details
- End Unit
- Landscaped
- Garden
HOA Fees
Parking
- Gravel Driveway
Property Views
- Water
- Mountain
Home Design
- Contemporary Architecture
- Poured Concrete
- Architectural Shingle Roof
- Clapboard
Interior Spaces
- 1,440 Sq Ft Home
- 3-Story Property
- Furnished
- Wood Burning Fireplace
- Dining Area
Kitchen
- Electric Range
- Microwave
- Dishwasher
Flooring
- Wood
- Carpet
- Tile
Bedrooms and Bathrooms
- 3 Bedrooms
- En-Suite Primary Bedroom
Laundry
- Dryer
- Washer
Home Security
Outdoor Features
- Water Access
- Shared Private Water Access
- Restricted Water Access
- Deck
Schools
- Flood Brook Union Elementary And Middle School
- Choice High School
Utilities
- Hot Water Heating System
- Heating System Uses Oil
- Underground Utilities
- Community Sewer or Septic
- High Speed Internet
- Cable TV Available
Listing and Financial Details
- Exclusions: Dining room table/chairs, artwork and personal items.
Community Details
Overview
- Association fees include sewer, water, recreation, condo fee
- Clovers Condos
Amenities
- Clubhouse
Recreation
- Tennis Courts
- Fitness Center
- Community Pool
- Snow Removal
Security
- Security Service
- Carbon Monoxide Detectors
- Fire and Smoke Detector
Ownership History
Purchase Details
Similar Home in Peru, VT
Home Values in the Area
Average Home Value in this Area
Purchase History
| Date | Buyer | Sale Price | Title Company |
|---|---|---|---|
| Blanchard Mark | $272,788 | -- |
Property History
| Date | Event | Price | Change | Sq Ft Price |
|---|---|---|---|---|
| 10/11/2024 10/11/24 | Sold | $505,000 | -3.8% | $351 / Sq Ft |
| 09/02/2024 09/02/24 | Pending | -- | -- | -- |
| 07/23/2024 07/23/24 | Price Changed | $524,900 | -2.8% | $365 / Sq Ft |
| 07/02/2024 07/02/24 | For Sale | $540,000 | -- | $375 / Sq Ft |
Tax History Compared to Growth
Tax History
| Year | Tax Paid | Tax Assessment Tax Assessment Total Assessment is a certain percentage of the fair market value that is determined by local assessors to be the total taxable value of land and additions on the property. | Land | Improvement |
|---|---|---|---|---|
| 2024 | -- | $200,300 | $0 | $200,300 |
| 2023 | -- | $200,300 | $0 | $200,300 |
| 2022 | $3,801 | $200,300 | $0 | $200,300 |
| 2021 | $3,754 | $200,300 | $0 | $200,300 |
| 2020 | $3,664 | $200,300 | $0 | $200,300 |
| 2019 | $3,692 | $200,300 | $0 | $200,300 |
| 2018 | $3,671 | $200,300 | $0 | $200,300 |
| 2016 | $3,581 | $200,300 | $0 | $200,300 |
Agents Affiliated with this Home
-
Donna Murray
D
Seller's Agent in 2024
Donna Murray
Varick Associates Ltd
(802) 362-5300
4 in this area
34 Total Sales
Map
Source: PrimeMLS
MLS Number: 5003317
APN: (149)110164-03
- 78 Farm Rd Unit C1
- 59 Sugar Brook Rd Unit D1
- 146 Ridges Way Unit 1200-1
- 46 Willows Way Unit 5
- 88A Sylvan Ridge Rd
- 000 Vermont 11
- 00 Vermont 11
- 2588 Vermont 11
- 22 Bromley Forest Rd
- Lot 3 Route 11 30
- 6 Deep Woods Rd
- 0 Rock Bottom Ln
- 405 Vermont 30
- 530 Finbars Forest Rd
- 19 Old Town Rd
- 100 Back 9 Bluff
- A6 Ridge Unit A6
- 120 Village St
- 1677 Barnumville Rd
- 75 Forest Mountain Rd
- 33 Clovers Way Unit 752B
- 33 Clovers Way
- 761-A Clovers Way Unit 761-A
- 769A Clovers Way Unit 769A
- 760C Clovers Lane Unit #760 Unit 760
- 45 Clovers Way Unit 753B
- 11 Clovers Way Unit 751A
- 47 Clover Pond Rd Unit 754A
- 47 Clover Pond Rd Unit A
- 66 Clover Pond Rd Unit 756A
- 760C Clovers Way Unit 760C
- 79 Clover Ln Unit 759A
- 79 Clover Ln Unit 759B
- 84 Clover Ln Unit 758 B
- 752 Clovers Way Unit 752
- 761 Clovers Way Unit 761-B
- 763 Clovers Way Unit 763
- 242 Minute Man Ln
- 27 Clover Hill Rd Unit 764C
- 27 Clover Hill Rd

