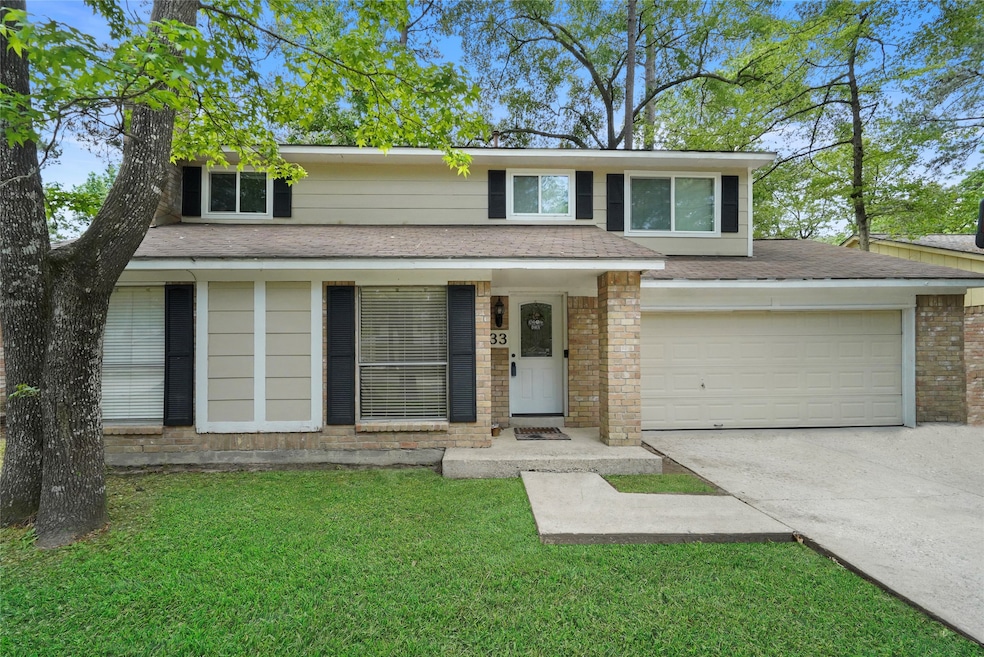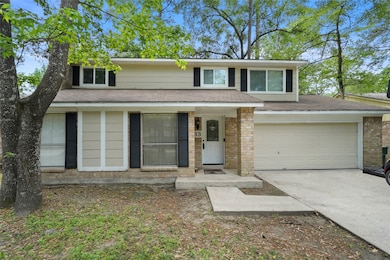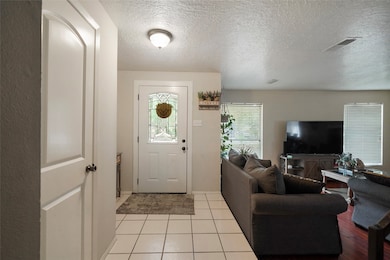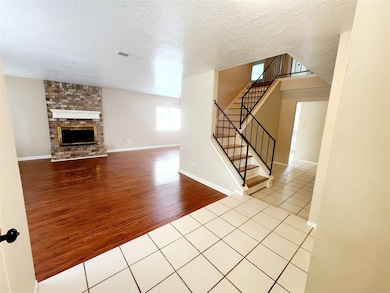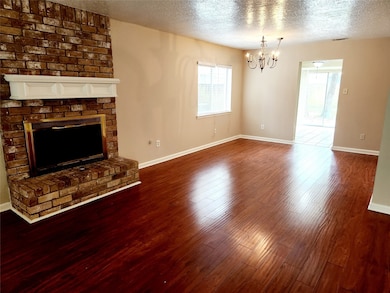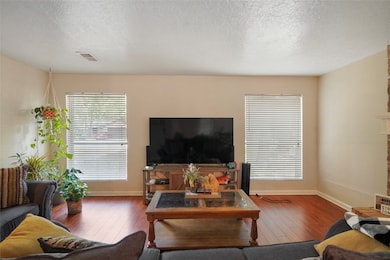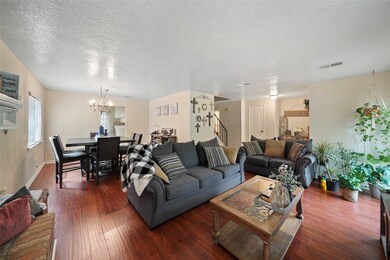
33 Coralberry Rd Spring, TX 77381
Panther Creek NeighborhoodHighlights
- Hot Property
- Traditional Architecture
- Community Pool
- Glen Loch Elementary School Rated A-
- High Ceiling
- 4-minute walk to Creekwood Park
About This Home
Welcome to this stunning family home in Panther Creek! This 2-story gem is located in the heart of the Woodlands, surrounded by top-rated schools, parks, and shopping options. With high ceilings, abundant natural light, an open kitchen with breakfast bar, and a spacious den with a gas log fireplace. Upstairs, you'll find 4 bedrooms and 2 baths, including a primary bath with a huge walk-in shower. New Roof within last year. Don't miss out on this suburban living at its finest! Start and end your home search here.
Home Details
Home Type
- Single Family
Est. Annual Taxes
- $5,643
Year Built
- Built in 1981
Lot Details
- 6,375 Sq Ft Lot
- Property is Fully Fenced
Parking
- 2 Car Attached Garage
Home Design
- Traditional Architecture
Interior Spaces
- 2,002 Sq Ft Home
- 2-Story Property
- High Ceiling
- Gas Fireplace
- Living Room
- Breakfast Room
- Dining Room
- Home Office
- Utility Room
- Washer and Gas Dryer Hookup
Kitchen
- Gas Oven
- Gas Range
- Dishwasher
- Disposal
Flooring
- Carpet
- Tile
Bedrooms and Bathrooms
- 4 Bedrooms
- En-Suite Primary Bedroom
- Bathtub with Shower
Schools
- Glen Loch Elementary School
- Mccullough Junior High School
- The Woodlands High School
Utilities
- Central Heating and Cooling System
- Heating System Uses Gas
Listing and Financial Details
- Property Available on 7/18/25
- 12 Month Lease Term
Community Details
Overview
- Wdlnds Village Panther Ck Subdivision
Recreation
- Community Pool
Pet Policy
- Call for details about the types of pets allowed
- Pet Deposit Required
Map
About the Listing Agent

William and Thuy Shipman moved to the Houston area in 1982 and have watched the area grow and emerge as one of the most thriving regions in the country! In fact, the Shipmans live in the same Cypress neighborhood that they grew up in! Their appreciation for Cypress and the Houston area stems from its diverse housing options that accommodate a wide range of families, an abundance of recreation opportunities, the people, and unmatched entertainment options.
Over the last 30 years, they
Thuy's Other Listings
Source: Houston Association of REALTORS®
MLS Number: 63416893
APN: 9726-00-24200
- 6 Hasting Oak Ct
- 11 Fiddleleaf Ct
- 14 Fiddleleaf Ct
- 3500 Tangle Brush Dr Unit 142
- 3 Meadow Beauty Ct
- 3500 Tangle Brush Dr Unit 152
- 3500 Tangle Brush Dr Unit 65
- 3500 Tangle Brush Dr Unit 134
- 3500 Tangle Brush Dr Unit 1
- 3500 Tangle Brush Dr Unit 139
- 3500 Tangle Brush Dr Unit 28
- 3500 Tangle Brush Dr Unit 3
- 3500 Tangle Brush Dr Unit 180
- 3500 Tangle Brush Dr Unit 48
- 3500 Tangle Brush Dr Unit 193
- 3500 Tangle Brush Dr Unit 217
- 3500 Tangle Brush Dr Unit 138
- 3500 Tangle Brush Dr Unit 179
- 3500 Tangle Brush Dr Unit 7
- 3500 Tangle Brush Dr Unit 132
- 21 N Waxberry Rd
- 10 Hasting Oak Ct
- 3 Redberry Ct
- 3500 Tangle Brush Dr Unit 171
- 3500 Tangle Brush Dr Unit 13
- 3500 Tangle Brush Dr Unit 189
- 3500 Tangle Brush Dr Unit 180
- 3500 Tangle Brush Dr Unit 132
- 3500 Tangle Brush Dr Unit 69
- 106 E Wavy Oak Cir
- 24 Yewleaf Rd
- 3 W Woodtimber Ct
- 2 Arnica Ct
- 24 W Willowwood Ct
- 3511 Dawnwood Dr
- 22 E Willowwood Ct
- 3503 Dawnwood Dr
- 16 S Cypress Pine Dr
- 138 Willowwood Cir
- 5 Snapdragon Ct
