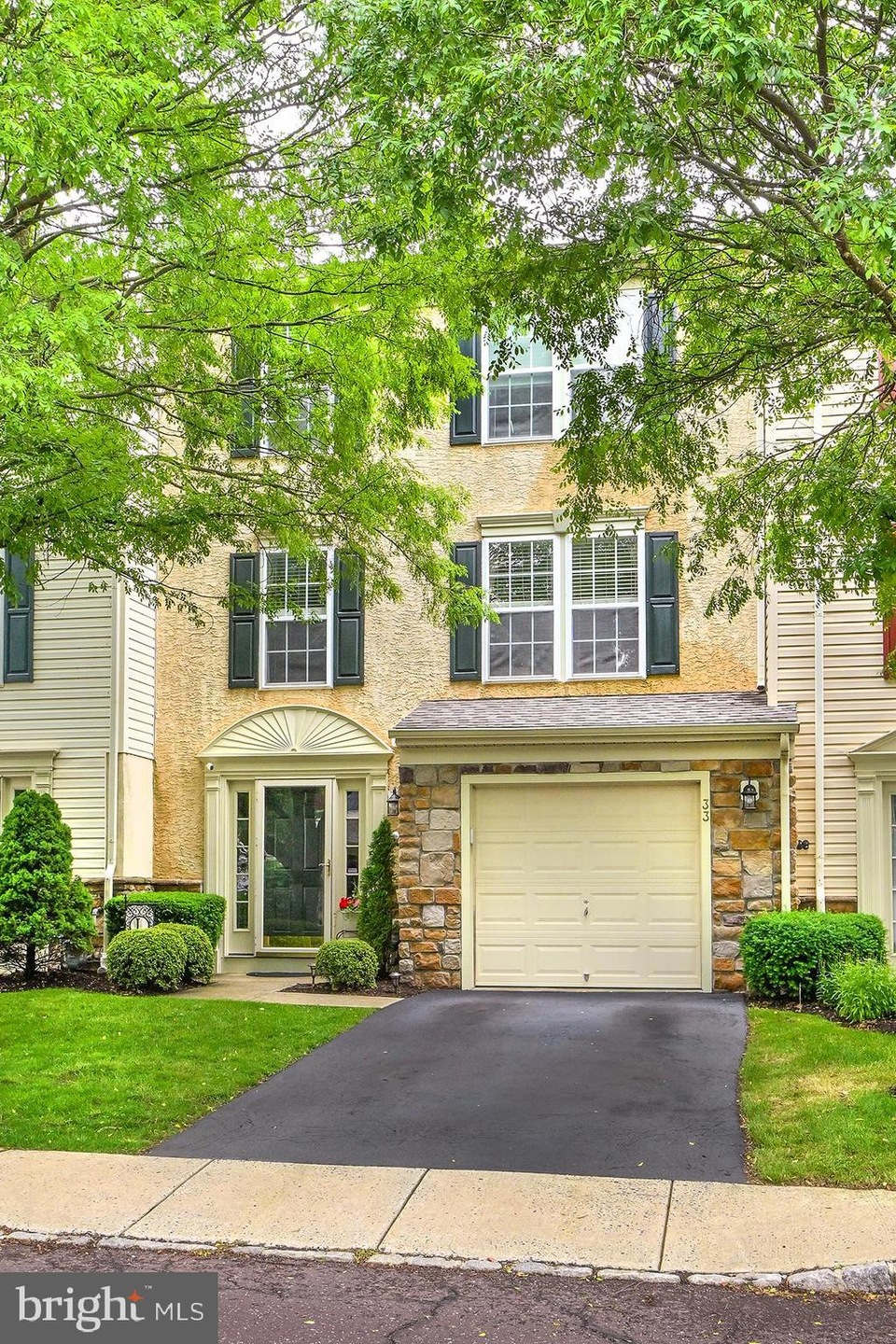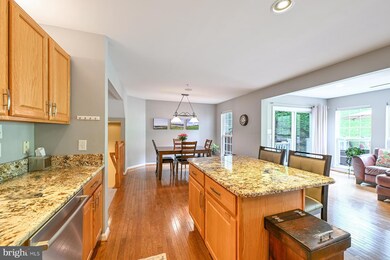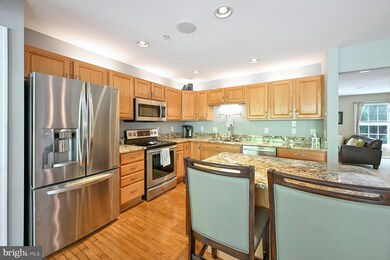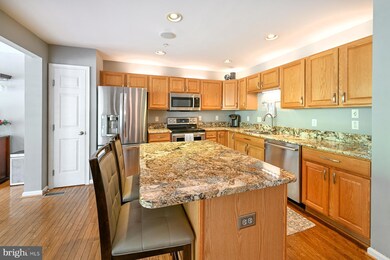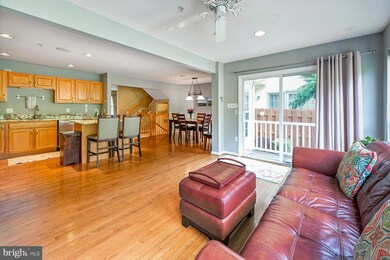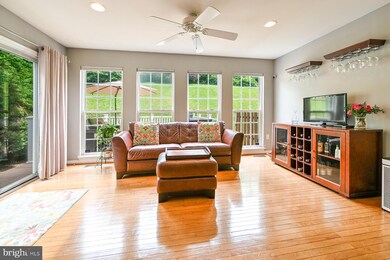
33 Creekside Dr Pottstown, PA 19464
Highlights
- Open Floorplan
- Wood Flooring
- Walk-In Closet
- Traditional Architecture
- 1 Car Direct Access Garage
- Recessed Lighting
About This Home
As of July 2024Welcome to 33 Creekside Drive, Pottstown located in the highly sought after Pottsgrove School District. This 3 bedroom 2.5 bath home is in excellent condition and move in ready. As you enter through the front door, the finished first floor is perfect for the kids to hang out with all their friends. The main floor boasts hardwood floors in the kitchen, dining, and morning room. The kitchen provides all the space and storage needed for everyday cooking and entertaining: granite counter tops, an island, a pantry, and plenty of cabinets with above cabinet lighting. The primary bedroom is large and spacious, with a walk-in closet and ensuite bath. The second and third bedrooms are nicely sized and provide plenty of space for the kids to grow. Love music, you're in luck. The whole house is wired for sound with in-ceiling speakers. If that's not enough the deck is also wired for sound. Enjoy summer nights on the patio listening to your favorite tunes while enjoying a beautiful sunset. You're minutes from route 422, the Premium Outlets, and downtown Pottstown which has plenty of restaurants, beer gardens and shops. This won't last long, schedule your showing today.
Townhouse Details
Home Type
- Townhome
Est. Annual Taxes
- $7,011
Year Built
- Built in 2004
Lot Details
- 2,507 Sq Ft Lot
- Lot Dimensions are 24.00 x 0.00
- Property is in excellent condition
HOA Fees
- $190 Monthly HOA Fees
Parking
- 1 Car Direct Access Garage
- 1 Driveway Space
- Public Parking
- Front Facing Garage
- Garage Door Opener
- On-Street Parking
Home Design
- Traditional Architecture
- Poured Concrete
- Asphalt Roof
- Vinyl Siding
- Concrete Perimeter Foundation
Interior Spaces
- Property has 3 Levels
- Open Floorplan
- Sound System
- Ceiling height of 9 feet or more
- Recessed Lighting
- Combination Kitchen and Dining Room
- Walk-Out Basement
Kitchen
- Electric Oven or Range
- Self-Cleaning Oven
- Dishwasher
- Kitchen Island
- Disposal
Flooring
- Wood
- Carpet
- Ceramic Tile
- Luxury Vinyl Plank Tile
Bedrooms and Bathrooms
- 3 Bedrooms
- Walk-In Closet
Laundry
- Laundry on lower level
- Electric Dryer
- Front Loading Washer
Home Security
Accessible Home Design
- Halls are 36 inches wide or more
Schools
- Pottsgrove Middle School
- Pottsgrove Senior High School
Utilities
- 90% Forced Air Heating and Cooling System
- 200+ Amp Service
- Natural Gas Water Heater
- Phone Available
- Cable TV Available
Listing and Financial Details
- Tax Lot 017
- Assessor Parcel Number 42-00-01101-162
Community Details
Overview
- $1,740 Capital Contribution Fee
- Association fees include common area maintenance, exterior building maintenance, lawn maintenance, snow removal, trash
- Sunnybrook Village HOA
- Sunnybrook Subdivision
- Property Manager
Pet Policy
- Pets Allowed
Security
- Fire Sprinkler System
Ownership History
Purchase Details
Home Financials for this Owner
Home Financials are based on the most recent Mortgage that was taken out on this home.Purchase Details
Home Financials for this Owner
Home Financials are based on the most recent Mortgage that was taken out on this home.Purchase Details
Home Financials for this Owner
Home Financials are based on the most recent Mortgage that was taken out on this home.Purchase Details
Map
Similar Homes in Pottstown, PA
Home Values in the Area
Average Home Value in this Area
Purchase History
| Date | Type | Sale Price | Title Company |
|---|---|---|---|
| Deed | $360,000 | None Listed On Document | |
| Deed | $241,000 | None Available | |
| Deed | $228,445 | -- | |
| Deed | $102,000 | -- |
Mortgage History
| Date | Status | Loan Amount | Loan Type |
|---|---|---|---|
| Open | $251,000 | New Conventional | |
| Previous Owner | $179,500 | Stand Alone Refi Refinance Of Original Loan | |
| Previous Owner | $192,800 | No Value Available | |
| Previous Owner | $205,600 | No Value Available |
Property History
| Date | Event | Price | Change | Sq Ft Price |
|---|---|---|---|---|
| 07/30/2024 07/30/24 | Sold | $360,000 | +2.9% | $150 / Sq Ft |
| 06/17/2024 06/17/24 | Pending | -- | -- | -- |
| 06/12/2024 06/12/24 | For Sale | $350,000 | -- | $146 / Sq Ft |
Tax History
| Year | Tax Paid | Tax Assessment Tax Assessment Total Assessment is a certain percentage of the fair market value that is determined by local assessors to be the total taxable value of land and additions on the property. | Land | Improvement |
|---|---|---|---|---|
| 2024 | $6,976 | $141,920 | $26,770 | $115,150 |
| 2023 | $6,759 | $141,920 | $26,770 | $115,150 |
| 2022 | $6,658 | $141,920 | $26,770 | $115,150 |
| 2021 | $6,527 | $141,920 | $26,770 | $115,150 |
| 2020 | $6,467 | $141,920 | $26,770 | $115,150 |
| 2019 | $6,433 | $141,920 | $26,770 | $115,150 |
| 2018 | $6,433 | $141,920 | $26,770 | $115,150 |
| 2017 | $6,377 | $141,920 | $26,770 | $115,150 |
| 2016 | $6,322 | $141,920 | $26,770 | $115,150 |
| 2015 | $6,251 | $141,920 | $26,770 | $115,150 |
| 2014 | $6,177 | $141,920 | $26,770 | $115,150 |
Source: Bright MLS
MLS Number: PAMC2106750
APN: 42-00-01101-162
- 28 Creekside Dr
- 2088 E High St
- 115 Brookview Ln
- 540 Highland Rd
- 70 1st Ave
- 102 Maple Glen Cir
- 1522 Wilson St
- 1468 Bramblewood Ct
- 19 Pebble Beach Ln
- 25 Pebble Beach Ln
- 1054 Maple Glen Cir
- 334 N Mount Vernon St
- 28 Pebble Beach Ln
- 245 Rosedale Dr
- 2261 E High St
- 59 Pine Hurst Dr
- 397 N Pleasantview Rd
- 525 Village Ln
- 0 Brooke Rd
- 260 Hause Ave
