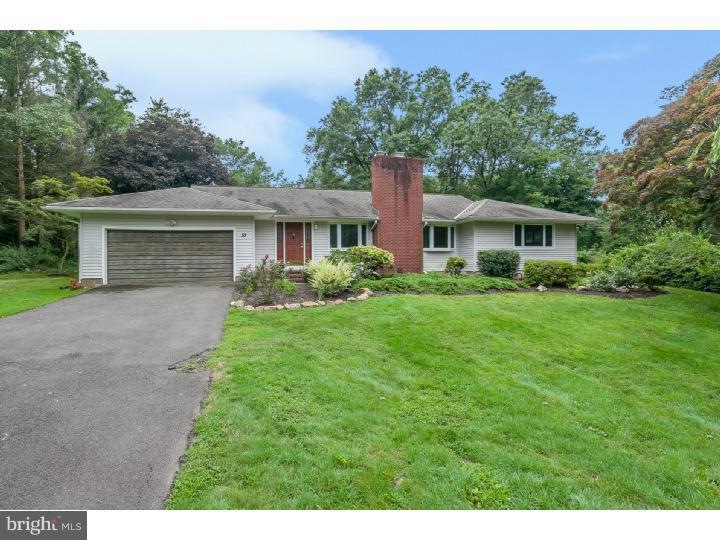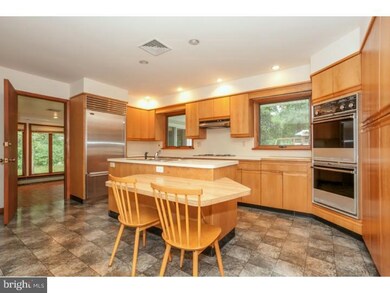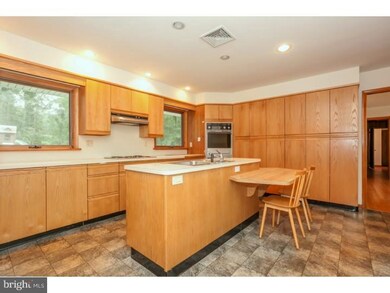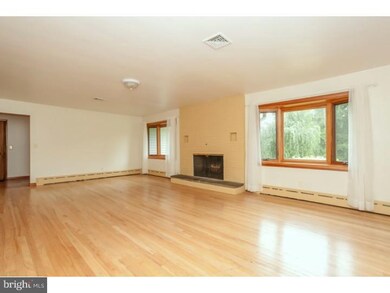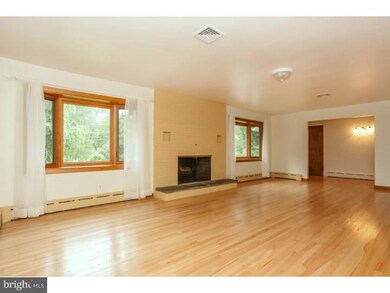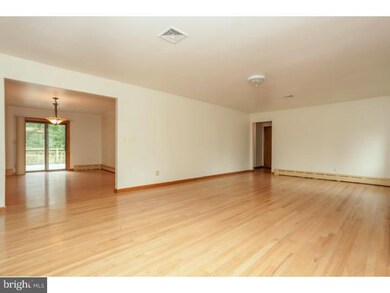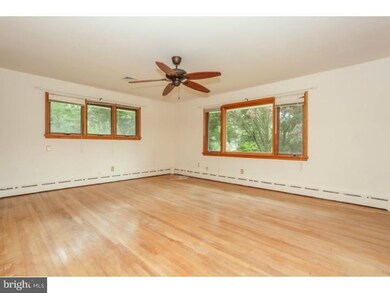
33 Crescent Dr Princeton, NJ 08540
Griggstown NeighborhoodHighlights
- Deck
- Rambler Architecture
- Attic
- Wooded Lot
- Wood Flooring
- 2 Fireplaces
About This Home
As of June 2021Fantastic Condition, Large Home with Large Rooms, Sub-Zero Refrigerator, Full Basement, Living Room, Dining Room, Family Room, 1+ Acres, 2 Car Garage and Great Location.
Home Details
Home Type
- Single Family
Est. Annual Taxes
- $10,173
Year Built
- Built in 1955
Lot Details
- 1.02 Acre Lot
- Wooded Lot
- Back, Front, and Side Yard
- Property is in good condition
- Property is zoned R40
Parking
- 2 Car Direct Access Garage
- 2 Open Parking Spaces
- Driveway
Home Design
- Rambler Architecture
- Shingle Roof
- Vinyl Siding
Interior Spaces
- 2,442 Sq Ft Home
- Property has 1 Level
- Ceiling height of 9 feet or more
- Ceiling Fan
- 2 Fireplaces
- Brick Fireplace
- Replacement Windows
- Bay Window
- Family Room
- Living Room
- Dining Room
- Wood Flooring
- Attic
Kitchen
- Eat-In Kitchen
- Butlers Pantry
- Built-In Oven
- Cooktop
- Kitchen Island
Bedrooms and Bathrooms
- 3 Bedrooms
- En-Suite Primary Bedroom
- En-Suite Bathroom
Unfinished Basement
- Basement Fills Entire Space Under The House
- Exterior Basement Entry
- Laundry in Basement
Outdoor Features
- Deck
- Porch
Utilities
- Central Air
- Radiator
- Heating System Uses Oil
- Baseboard Heating
- Hot Water Heating System
- Water Treatment System
- Well
- Oil Water Heater
Community Details
- No Home Owners Association
Listing and Financial Details
- Tax Lot 00004
- Assessor Parcel Number 08-00013-00004
Ownership History
Purchase Details
Home Financials for this Owner
Home Financials are based on the most recent Mortgage that was taken out on this home.Purchase Details
Home Financials for this Owner
Home Financials are based on the most recent Mortgage that was taken out on this home.Purchase Details
Purchase Details
Similar Home in Princeton, NJ
Home Values in the Area
Average Home Value in this Area
Purchase History
| Date | Type | Sale Price | Title Company |
|---|---|---|---|
| Bargain Sale Deed | $510,000 | Connection Ttl Agcy Of Nj Ll | |
| Deed | $365,000 | None Available | |
| Interfamily Deed Transfer | -- | None Available | |
| Deed | -- | -- |
Mortgage History
| Date | Status | Loan Amount | Loan Type |
|---|---|---|---|
| Open | $201,000 | New Conventional | |
| Previous Owner | $249,999 | Credit Line Revolving | |
| Previous Owner | $249,999 | Credit Line Revolving |
Property History
| Date | Event | Price | Change | Sq Ft Price |
|---|---|---|---|---|
| 06/25/2021 06/25/21 | Sold | $510,000 | 0.0% | $209 / Sq Ft |
| 05/26/2021 05/26/21 | Pending | -- | -- | -- |
| 04/23/2021 04/23/21 | For Sale | $510,000 | +39.7% | $209 / Sq Ft |
| 03/26/2014 03/26/14 | Sold | $365,000 | -8.7% | $149 / Sq Ft |
| 01/29/2014 01/29/14 | Price Changed | $399,900 | 0.0% | $164 / Sq Ft |
| 01/28/2014 01/28/14 | Pending | -- | -- | -- |
| 12/30/2013 12/30/13 | Pending | -- | -- | -- |
| 08/16/2013 08/16/13 | For Sale | $399,900 | 0.0% | $164 / Sq Ft |
| 09/15/2012 09/15/12 | Rented | $2,400 | 0.0% | -- |
| 08/05/2012 08/05/12 | Under Contract | -- | -- | -- |
| 08/05/2012 08/05/12 | For Rent | $2,400 | +6.7% | -- |
| 04/15/2012 04/15/12 | Rented | $2,250 | 0.0% | -- |
| 04/09/2012 04/09/12 | Under Contract | -- | -- | -- |
| 02/10/2012 02/10/12 | For Rent | $2,250 | -- | -- |
Tax History Compared to Growth
Tax History
| Year | Tax Paid | Tax Assessment Tax Assessment Total Assessment is a certain percentage of the fair market value that is determined by local assessors to be the total taxable value of land and additions on the property. | Land | Improvement |
|---|---|---|---|---|
| 2024 | $9,377 | $520,100 | $342,400 | $177,700 |
| 2023 | $9,228 | $480,100 | $302,400 | $177,700 |
| 2022 | $8,215 | $405,100 | $227,400 | $177,700 |
| 2021 | $7,087 | $365,100 | $187,400 | $177,700 |
| 2020 | $8,022 | $355,100 | $177,400 | $177,700 |
| 2019 | $8,121 | $355,100 | $177,400 | $177,700 |
| 2018 | $8,159 | $355,100 | $177,400 | $177,700 |
| 2017 | $8,399 | $364,100 | $186,400 | $177,700 |
| 2016 | $8,472 | $364,100 | $186,400 | $177,700 |
| 2015 | $10,379 | $448,700 | $187,400 | $261,300 |
| 2014 | $10,285 | $449,500 | $186,400 | $263,100 |
Agents Affiliated with this Home
-
Dawn Petrozzini

Seller's Agent in 2021
Dawn Petrozzini
RE/MAX PREFERRED PROFESSIONALS
(732) 501-0686
2 in this area
103 Total Sales
-
Eric Payne

Seller's Agent in 2014
Eric Payne
Weichert Corporate
(609) 955-1310
49 Total Sales
-
R
Seller's Agent in 2012
RAYMOND DISCH
Callaway Henderson Sotheby's Int'l-Pennington
-
Amy Worthington

Buyer's Agent in 2012
Amy Worthington
Callaway Henderson Sotheby's Int'l-Princeton
(609) 647-8910
10 Total Sales
-
julie harrison

Buyer's Agent in 2012
julie harrison
Callaway Henderson Sotheby's Int'l-Princeton
(609) 977-5343
Map
Source: Bright MLS
MLS Number: 1003629330
APN: 08-00013-0000-00004
- 64 Mosher Rd
- 596 Millstone River Rd
- 900 Canal Rd
- 421 Brentwood Blvd
- 43 Rosewood Ct
- 40 Berkley Ave
- 47 Livingston Dr
- 12 Hills Dr
- 6 Riverview Terrace
- 81 Coppermine Rd
- 434 Bellemead Griggstown Rd
- 434 Belle Mead-Griggstown Rd
- 10 Stacy Dr
- 31 Riverview Terrace
- 22 Ridings Pkwy
- 57 Coppermine Rd
- 86 Treetops Cir
- 236 Berkley Ave
- 9 Evergreen Ct
- 259 Millstone River Rd
