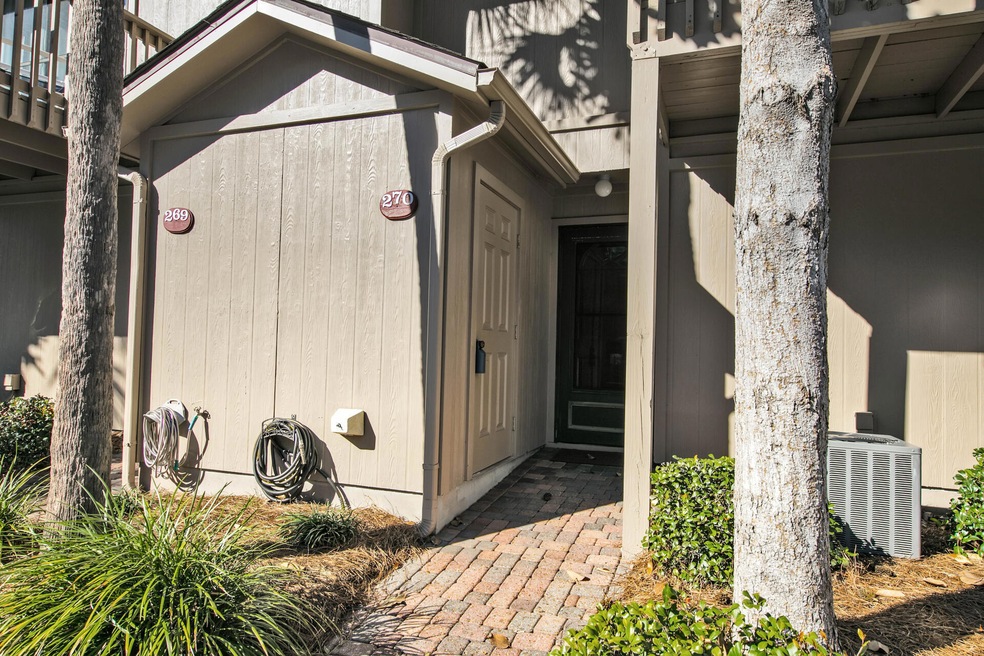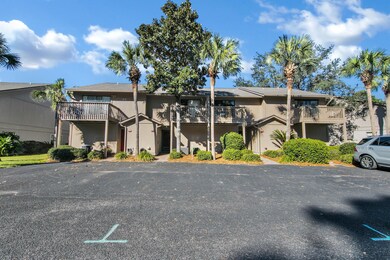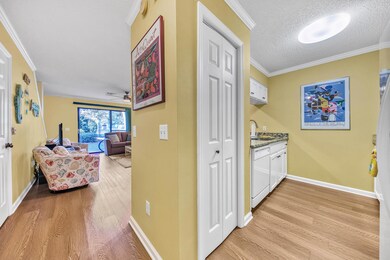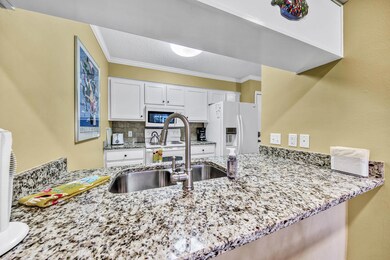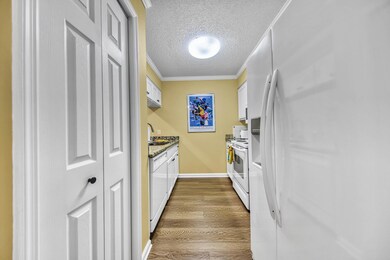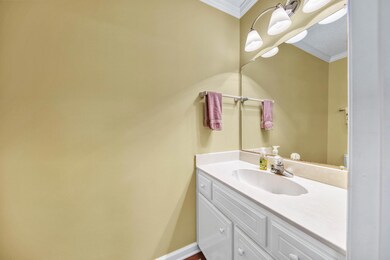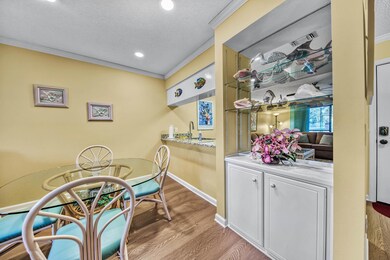
33 Cypress St Unit 270 Santa Rosa Beach, FL 32459
Seagrove Beach NeighborhoodHighlights
- Newly Painted Property
- Wooded Lot
- Community Pool
- Bay Elementary School Rated A-
- Furnished
- Tennis Courts
About This Home
As of December 2024Upon entering this townhome buyers will be impressed with the immaculate interior as well as the vibrant Key West colors and decor. Recent updates include luxury vinyl plank flooring, fresh paint, crown molding, pristine white woodwork, new living room furniture, and HVAC/water heater. This home is totally equipped for a rental property or vacation get-away. Tennis buffs can literally step onto the courts from the rear porch, and one of 2 Cassine pools is close by. Beach access is just across 30A, and the bucolic cypress nature trail is a haven for hikers
Cassine's desirable location near fine restaurants, shops and the 30A bike path plus its well-maintained grounds and rich neighborhood traditions make this property a popular choice for buyers.
Last Agent to Sell the Property
30A Local Real Estate License #3321464 Listed on: 11/13/2020
Co-Listed By
Janet Butela
30A Local Real Estate License #3217269
Townhouse Details
Home Type
- Townhome
Est. Annual Taxes
- $1,928
Year Built
- Built in 1996
Lot Details
- Property fronts a private road
- Property fronts a county road
- Property fronts an easement
- Cul-De-Sac
- Wooded Lot
HOA Fees
- $301 Monthly HOA Fees
Home Design
- Newly Painted Property
- Frame Construction
- Composition Shingle Roof
- Wood Siding
- Stone Siding
Interior Spaces
- 1,096 Sq Ft Home
- 2-Story Property
- Furnished
- Built-in Bookshelves
- Shelving
- Woodwork
- Crown Molding
- Ceiling Fan
- Window Treatments
- Living Room
- Dining Area
Kitchen
- Breakfast Bar
- Walk-In Pantry
- Electric Oven or Range
- <<microwave>>
- Ice Maker
- Dishwasher
- Disposal
Flooring
- Painted or Stained Flooring
- Wall to Wall Carpet
- Vinyl
Bedrooms and Bathrooms
- 2 Bedrooms
- Cultured Marble Bathroom Countertops
Laundry
- Dryer
- Washer
Outdoor Features
- Balcony
- Covered Deck
Schools
- Dune Lakes Elementary School
- Emerald Coast Middle School
- South Walton High School
Utilities
- Central Air
- Air Source Heat Pump
- Electric Water Heater
- Cable TV Available
Listing and Financial Details
- Assessor Parcel Number 24-3S-19-25150-000-2700
Community Details
Overview
- Association fees include accounting, ground keeping, management, recreational faclty, cable TV
- Cassine Gardens T/H Ph 4 Subdivision
- The community has rules related to covenants, exclusive easements
Amenities
- Community Barbecue Grill
- Picnic Area
Recreation
- Tennis Courts
- Community Pool
Pet Policy
- Pets Allowed
Ownership History
Purchase Details
Home Financials for this Owner
Home Financials are based on the most recent Mortgage that was taken out on this home.Purchase Details
Home Financials for this Owner
Home Financials are based on the most recent Mortgage that was taken out on this home.Purchase Details
Home Financials for this Owner
Home Financials are based on the most recent Mortgage that was taken out on this home.Purchase Details
Similar Homes in Santa Rosa Beach, FL
Home Values in the Area
Average Home Value in this Area
Purchase History
| Date | Type | Sale Price | Title Company |
|---|---|---|---|
| Warranty Deed | $492,500 | Provident Title | |
| Warranty Deed | $492,500 | Provident Title | |
| Warranty Deed | $328,000 | Shoreline Title Llc | |
| Warranty Deed | $370,000 | Lawyers Title Agency Of The | |
| Warranty Deed | -- | -- |
Mortgage History
| Date | Status | Loan Amount | Loan Type |
|---|---|---|---|
| Open | $394,000 | New Conventional | |
| Closed | $394,000 | New Conventional | |
| Previous Owner | $127,500 | New Conventional | |
| Previous Owner | $127,500 | New Conventional | |
| Previous Owner | $141,000 | No Value Available | |
| Previous Owner | $296,000 | No Value Available |
Property History
| Date | Event | Price | Change | Sq Ft Price |
|---|---|---|---|---|
| 12/23/2024 12/23/24 | Sold | $492,500 | -1.5% | $459 / Sq Ft |
| 11/19/2024 11/19/24 | Pending | -- | -- | -- |
| 09/27/2024 09/27/24 | Price Changed | $499,900 | 0.0% | $466 / Sq Ft |
| 09/27/2024 09/27/24 | Price Changed | $499,990 | -7.0% | $466 / Sq Ft |
| 09/24/2024 09/24/24 | Price Changed | $537,500 | -0.4% | $501 / Sq Ft |
| 07/01/2024 07/01/24 | Price Changed | $539,900 | -2.7% | $504 / Sq Ft |
| 06/17/2024 06/17/24 | Price Changed | $554,900 | -0.7% | $518 / Sq Ft |
| 04/26/2024 04/26/24 | For Sale | $559,000 | +70.4% | $521 / Sq Ft |
| 01/15/2021 01/15/21 | Sold | $328,000 | 0.0% | $299 / Sq Ft |
| 11/20/2020 11/20/20 | Pending | -- | -- | -- |
| 11/13/2020 11/13/20 | For Sale | $328,000 | -- | $299 / Sq Ft |
Tax History Compared to Growth
Tax History
| Year | Tax Paid | Tax Assessment Tax Assessment Total Assessment is a certain percentage of the fair market value that is determined by local assessors to be the total taxable value of land and additions on the property. | Land | Improvement |
|---|---|---|---|---|
| 2024 | $2,829 | $360,161 | -- | -- |
| 2023 | $2,829 | $349,671 | $0 | $0 |
| 2022 | $2,792 | $339,486 | $0 | $339,486 |
| 2021 | $2,223 | $235,640 | $0 | $235,640 |
| 2020 | $2,050 | $207,265 | $0 | $207,265 |
| 2019 | $1,928 | $203,198 | $0 | $203,198 |
| 2018 | $1,824 | $197,280 | $0 | $0 |
| 2017 | $1,646 | $178,659 | $0 | $178,659 |
| 2016 | $1,552 | $170,154 | $0 | $0 |
| 2015 | $1,504 | $167,400 | $0 | $0 |
| 2014 | $1,268 | $130,200 | $0 | $0 |
Agents Affiliated with this Home
-
Andre Dominick
A
Seller's Agent in 2024
Andre Dominick
La Florida Coastal Properties
(216) 235-6445
5 in this area
12 Total Sales
-
Colleen ONeill
C
Buyer's Agent in 2024
Colleen ONeill
The Premier Property Group Seacrest Office
(850) 247-9126
1 in this area
7 Total Sales
-
Joyce Hogue

Seller's Agent in 2021
Joyce Hogue
30A Local Real Estate
(850) 841-0083
10 in this area
35 Total Sales
-
J
Seller Co-Listing Agent in 2021
Janet Butela
30A Local Real Estate
-
Larry Davis
L
Buyer's Agent in 2021
Larry Davis
Davis Properties Of Nw Fl
(850) 231-2025
18 in this area
59 Total Sales
Map
Source: Emerald Coast Association of REALTORS®
MLS Number: 858162
APN: 24-3S-19-25150-000-2700
- 32 Cypress St Unit 188
- 138 N Myrtle Dr Unit 122
- 137 N Myrtle Dr Unit 215
- 39 Dune Rosemary Ct
- 77 Cote d Azur Dr
- 100 N Myrtle Dr Unit 116
- 62 Cote d Azur Dr
- 4341 E County Highway 30a Unit C302
- 4341 E County Highway 30a Unit B201
- 78 N Myrtle Dr Unit 110
- 35 Cote d Azur Dr
- 300 Cassine Garden Cir
- 4281 E County Highway 30a Unit 306
- 4281 E County Highway 30a Unit 203
- 154 Lee Place
- 40 Cote d Azur Dr
- 136 Lee Place
- 32 Cote D'Azur Dr
- 365 Cassine Garden Cir
- 59 N Myrtle Dr Unit 207
