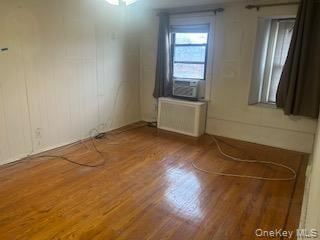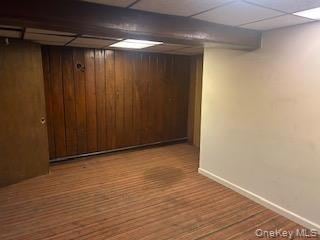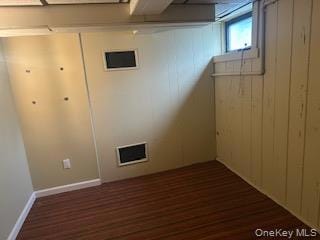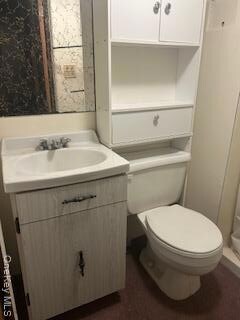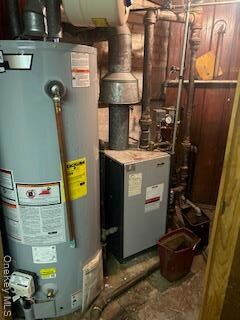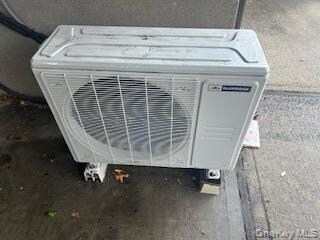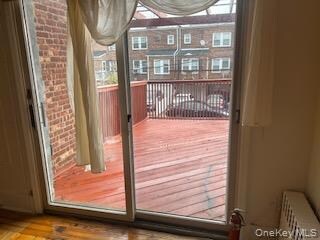33 Dartmouth St Valley Stream, NY 11581
Estimated payment $4,398/month
Highlights
- Wood Flooring
- 5-minute walk to Gibson Station
- Formal Dining Room
- George W Hewlett High School Rated A+
- Tudor Architecture
- 5-minute walk to Barrett Park
About This Home
Location, location! Commuting into the city? From this all brick Tudor style home in the Gibson section of Valley Stream it is just 2 short blocks over to the LIRR Gibson train station which brings you into Penn in about 40 minutes. 1 block straight down Dartmouth Street is Barrett Park. This all Brick Tudor offers three levels of living space with original wood floors on the first and second floors. Entry from the front foyer with coat closet into a large living-room with gas burning fireplace, large formal dining room with sliders to your outside deck space. Off the formal dining room is the eat-in-kitchen, including gas stove, dishwasher, refrigerator and microwave. Upstairs offers 2 Primary sized Bedrooms, a 3rd bedroom and 1 full bath. A full, above grade, walk-out basement with a 1/2 bath is easily accessed inside from a staircase in your kitchen or from your private driveway at the rear of the property. Very low maintenance front and back yard. Plenty of daylight to be enjoyed on your East facing rear deck in the mornings and afternoons on. This Valley Stream home is in the Hewlett-Woodmere school district.
Listing Agent
Coldwell Banker American Homes Brokerage Phone: 516-796-8900 License #40SP1136020 Listed on: 11/23/2025

Co-Listing Agent
Coldwell Banker American Homes Brokerage Phone: 516-796-8900 License #10401254404
Home Details
Home Type
- Single Family
Est. Annual Taxes
- $12,863
Year Built
- Built in 1931
Lot Details
- 2,000 Sq Ft Lot
- Lot Dimensions are 20x100
- West Facing Home
Parking
- 1 Car Attached Garage
- Driveway
Home Design
- Tudor Architecture
- Brick Exterior Construction
Interior Spaces
- 1,439 Sq Ft Home
- 3-Story Property
- Gas Fireplace
- Entrance Foyer
- Living Room with Fireplace
- Formal Dining Room
- Wood Flooring
- Finished Basement
Kitchen
- Eat-In Galley Kitchen
- Gas Oven
- Dishwasher
Bedrooms and Bathrooms
- 3 Bedrooms
Laundry
- Dryer
- Washer
Schools
- Ogden Elementary School
- Woodmere Middle School
- George W Hewlett High School
Utilities
- Ductless Heating Or Cooling System
- Heating System Uses Natural Gas
- Natural Gas Connected
- Gas Water Heater
- Cable TV Available
Listing and Financial Details
- Legal Lot and Block 9 / 412
- Assessor Parcel Number 2035-39-412-00-0009-0
Map
Home Values in the Area
Average Home Value in this Area
Tax History
| Year | Tax Paid | Tax Assessment Tax Assessment Total Assessment is a certain percentage of the fair market value that is determined by local assessors to be the total taxable value of land and additions on the property. | Land | Improvement |
|---|---|---|---|---|
| 2025 | $6,964 | $372 | $108 | $264 |
| 2024 | $1,480 | $385 | $112 | $273 |
| 2023 | $6,362 | $385 | $112 | $273 |
| 2022 | $6,362 | $385 | $112 | $273 |
| 2021 | $8,547 | $405 | $118 | $287 |
| 2020 | $6,650 | $470 | $322 | $148 |
| 2019 | $7,536 | $504 | $324 | $180 |
| 2018 | $7,541 | $537 | $0 | $0 |
| 2017 | $6,578 | $571 | $326 | $245 |
| 2016 | $7,882 | $604 | $310 | $294 |
| 2015 | $1,276 | $638 | $328 | $310 |
| 2014 | $1,276 | $638 | $328 | $310 |
| 2013 | $1,240 | $672 | $345 | $327 |
Property History
| Date | Event | Price | List to Sale | Price per Sq Ft |
|---|---|---|---|---|
| 11/23/2025 11/23/25 | For Sale | $629,999 | -- | $438 / Sq Ft |
Purchase History
| Date | Type | Sale Price | Title Company |
|---|---|---|---|
| Quit Claim Deed | -- | -- |
Source: OneKey® MLS
MLS Number: 850196
APN: 2035-39-412-00-0009-0
- 343 Cochran Place
- 530 Dubois Ave Unit 2C
- 530 Dubois Ave Unit 1B
- 530 Dubois Ave Unit B3
- 375 Cochran Place
- 31 Drew St
- 13 Gotham St
- 6 Pershing Ave
- 80 Gibson Blvd Unit 1c
- 3 N Brook Dr
- 80 Munro Blvd
- 75 Peninsula Blvd
- 6 Birch Way
- 29 Orleans Rd
- 1434 Noel Ave
- 30 Gibson Blvd
- 165 Page Rd
- 21 Fremont Rd
- 127 Gordon Rd
- 129 Cochran Place
- 56 Marlboro Rd
- 56 Marlboro Rd Unit 1
- 64 Gibson Blvd
- 127 Gordon Rd
- 20 Gibson Blvd
- 780 Rockaway Ave
- *** Horton Rd
- 21 Catherine St
- 1435 Broadway
- 1417 Broadway
- 1425 Broadway Unit 253F
- 1421 Broadway Unit 211R
- 47 Berwick Rd
- 329 Hamilton Ave
- 75 Derby St
- 1240 W Broadway
- 50 Roosevelt Ave
- 805 Oakleigh Rd
- 1148 W Broadway
- 108 Sheridan Ave Unit 2
