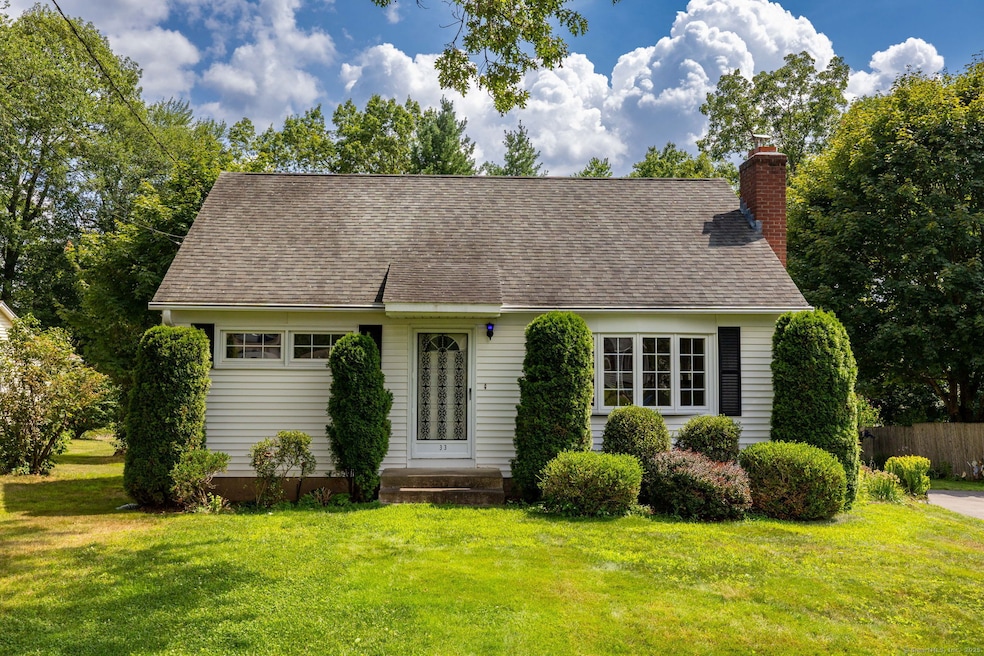33 Debra Ln Bristol, CT 06010
North Bristol NeighborhoodEstimated payment $2,021/month
Highlights
- Cape Cod Architecture
- Patio
- Property is near shops
- 1 Fireplace
- Shed
- Hot Water Circulator
About This Home
Welcome to 33 Debra Lane! This classic 4-bedroom Cape offers warmth, space, and timeless charm, set on an expansive, level lot-ideal for outdoor entertaining, gardening, or future expansion. Step inside to find a spacious eat-in kitchen perfect for family meals, a cozy living room with a wood-burning fireplace, and beautiful hardwood floors throughout. The versatile layout includes two bedrooms on the main level and two additional bedrooms upstairs-perfect for flexible living, guests, or a home office. With 1.1 baths and abundant natural light, this home blends comfort with opportunity. Located in a peaceful neighborhood close to schools, parks, and everyday conveniences. Don't miss this one!
Home Details
Home Type
- Single Family
Est. Annual Taxes
- $5,075
Year Built
- Built in 1956
Lot Details
- 0.41 Acre Lot
- Level Lot
- Property is zoned R-15
Home Design
- Cape Cod Architecture
- Concrete Foundation
- Frame Construction
- Asphalt Shingled Roof
- Vinyl Siding
Interior Spaces
- 998 Sq Ft Home
- 1 Fireplace
Kitchen
- Oven or Range
- Microwave
- Dishwasher
- Disposal
Bedrooms and Bathrooms
- 3 Bedrooms
Laundry
- Laundry on lower level
- Dryer
- Washer
Basement
- Walk-Out Basement
- Basement Fills Entire Space Under The House
Parking
- 6 Parking Spaces
- Private Driveway
Outdoor Features
- Patio
- Shed
Location
- Property is near shops
- Property is near a golf course
Schools
- Ivy Drive Elementary School
- Northeast Middle School
- Bristol Eastern High School
Utilities
- Hot Water Heating System
- Heating System Uses Oil
- Heating System Uses Oil Above Ground
- Hot Water Circulator
- Oil Water Heater
- Cable TV Available
Listing and Financial Details
- Assessor Parcel Number 477131
Map
Home Values in the Area
Average Home Value in this Area
Tax History
| Year | Tax Paid | Tax Assessment Tax Assessment Total Assessment is a certain percentage of the fair market value that is determined by local assessors to be the total taxable value of land and additions on the property. | Land | Improvement |
|---|---|---|---|---|
| 2025 | $5,075 | $150,360 | $43,610 | $106,750 |
| 2024 | $4,789 | $150,360 | $43,610 | $106,750 |
| 2023 | $4,504 | $148,400 | $43,610 | $104,790 |
| 2022 | $4,080 | $106,400 | $35,420 | $70,980 |
| 2021 | $4,080 | $106,400 | $35,420 | $70,980 |
| 2020 | $4,080 | $106,400 | $35,420 | $70,980 |
| 2019 | $4,049 | $106,400 | $35,420 | $70,980 |
| 2018 | $3,924 | $106,400 | $35,420 | $70,980 |
| 2017 | $3,932 | $109,130 | $43,960 | $65,170 |
| 2016 | $3,932 | $109,130 | $43,960 | $65,170 |
| 2015 | $3,777 | $109,130 | $43,960 | $65,170 |
| 2014 | $3,777 | $109,130 | $43,960 | $65,170 |
Property History
| Date | Event | Price | Change | Sq Ft Price |
|---|---|---|---|---|
| 08/19/2025 08/19/25 | Pending | -- | -- | -- |
| 07/29/2025 07/29/25 | For Sale | $299,900 | -- | $301 / Sq Ft |
Purchase History
| Date | Type | Sale Price | Title Company |
|---|---|---|---|
| Quit Claim Deed | -- | -- |
Mortgage History
| Date | Status | Loan Amount | Loan Type |
|---|---|---|---|
| Open | $321,000 | FHA |
Source: SmartMLS
MLS Number: 24115267
APN: BRIS-000052-000000-000032-122017
- 1355 Stafford Ave
- 84 Goshen Ct
- 25 Delmar Dr
- 90 Redwood Dr
- 99 Redwood Dr
- 76 Country Ln
- 21 Old Farm Rd
- 681 Stevens St
- 966 Jerome Ave
- 934 Jerome Ave
- 220 Stafford Rd
- 29 Mines Rd
- 16 Cherry Hill Dr
- 33 Lufkin Ln
- 108 Fox Den Rd
- 52 Plank Hill Rd
- 30 Orleans Dr
- 90 Boardman St Unit A2
- 164 Fox Den Rd
- 210 Falls Brook Rd







