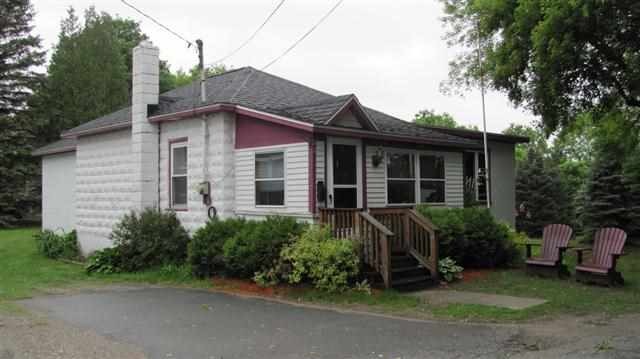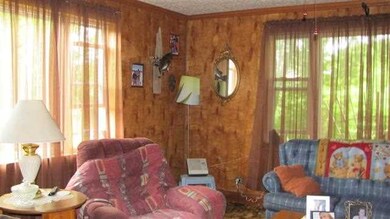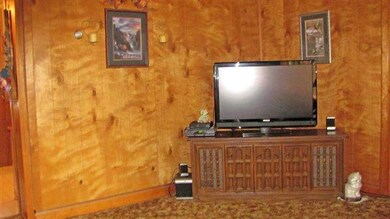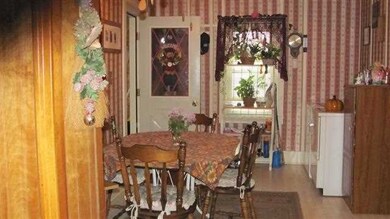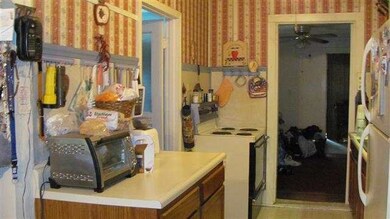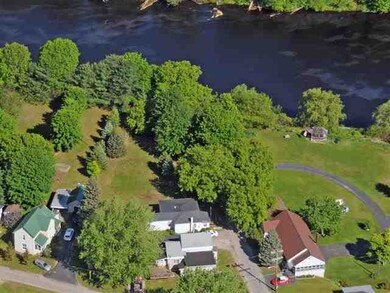
33 Dexter St Gouverneur, NY 13642
Highlights
- River Front
- Enclosed patio or porch
- Concrete Block With Brick
- Wood Flooring
- Eat-In Kitchen
- Bathroom on Main Level
About This Home
As of November 2021This one floor home is located on the end of a dead end street on the Oswegatchie River. This home highlights an L-shaped kitchen with washer/dryer hookups, natural wood, a 16x16 living room, an enclosed front porch and a walk out basement. Located near West Main Street and shopping, this property has lots of potential.
Last Agent to Sell the Property
Lacy Realty, LLC License #49BO1138564 Listed on: 05/23/2013
Home Details
Home Type
- Single Family
Est. Annual Taxes
- $1,800
Year Built
- Built in 1950
Lot Details
- Lot Dimensions are 83x371
- River Front
Parking
- Paved Parking
Home Design
- Fixer Upper
- Concrete Block With Brick
- Block Foundation
- Wood Walls
Interior Spaces
- 1,132 Sq Ft Home
- 1-Story Property
- Eat-In Kitchen
Flooring
- Wood
- Carpet
- Vinyl
Bedrooms and Bathrooms
- 3 Bedrooms
- Bathroom on Main Level
- 1 Full Bathroom
Basement
- Walk-Out Basement
- Basement Windows
Outdoor Features
- Enclosed patio or porch
Utilities
- Forced Air Heating System
- Heating System Uses Oil
- Electric Water Heater
- Internet Available
- Phone Available
- Cable TV Available
Listing and Financial Details
- Assessor Parcel Number 173.031-2-2
Ownership History
Purchase Details
Home Financials for this Owner
Home Financials are based on the most recent Mortgage that was taken out on this home.Purchase Details
Home Financials for this Owner
Home Financials are based on the most recent Mortgage that was taken out on this home.Similar Homes in Gouverneur, NY
Home Values in the Area
Average Home Value in this Area
Purchase History
| Date | Type | Sale Price | Title Company |
|---|---|---|---|
| Warranty Deed | $38,000 | None Available | |
| Administrators Deed | $43,000 | None Available |
Mortgage History
| Date | Status | Loan Amount | Loan Type |
|---|---|---|---|
| Open | $96,000 | New Conventional | |
| Previous Owner | $0 | Unknown | |
| Previous Owner | $19,320 | Unknown |
Property History
| Date | Event | Price | Change | Sq Ft Price |
|---|---|---|---|---|
| 07/14/2025 07/14/25 | For Sale | $125,000 | +228.9% | $102 / Sq Ft |
| 11/18/2021 11/18/21 | Sold | $38,000 | -15.6% | $34 / Sq Ft |
| 08/16/2021 08/16/21 | Pending | -- | -- | -- |
| 08/02/2021 08/02/21 | For Sale | $45,000 | 0.0% | $40 / Sq Ft |
| 07/20/2021 07/20/21 | Pending | -- | -- | -- |
| 07/13/2021 07/13/21 | Price Changed | $45,000 | -10.0% | $40 / Sq Ft |
| 07/10/2021 07/10/21 | For Sale | $50,000 | 0.0% | $44 / Sq Ft |
| 05/15/2021 05/15/21 | Pending | -- | -- | -- |
| 04/29/2021 04/29/21 | For Sale | $50,000 | +16.3% | $44 / Sq Ft |
| 09/04/2013 09/04/13 | Sold | $43,000 | -6.5% | $38 / Sq Ft |
| 05/31/2013 05/31/13 | Pending | -- | -- | -- |
| 05/23/2013 05/23/13 | For Sale | $46,000 | -- | $41 / Sq Ft |
Tax History Compared to Growth
Tax History
| Year | Tax Paid | Tax Assessment Tax Assessment Total Assessment is a certain percentage of the fair market value that is determined by local assessors to be the total taxable value of land and additions on the property. | Land | Improvement |
|---|---|---|---|---|
| 2024 | $1,785 | $46,000 | $6,400 | $39,600 |
| 2023 | $1,782 | $46,000 | $6,400 | $39,600 |
| 2022 | $1,761 | $46,000 | $6,400 | $39,600 |
| 2021 | $1,786 | $46,000 | $6,400 | $39,600 |
| 2020 | $1,782 | $46,000 | $6,400 | $39,600 |
| 2019 | $1,780 | $46,000 | $6,400 | $39,600 |
| 2018 | $1,780 | $46,000 | $6,400 | $39,600 |
| 2017 | $1,753 | $46,000 | $6,400 | $39,600 |
| 2016 | $1,758 | $46,000 | $6,400 | $39,600 |
| 2015 | -- | $46,000 | $6,400 | $39,600 |
| 2014 | -- | $46,000 | $6,400 | $39,600 |
Agents Affiliated with this Home
-
Brittany Bush

Seller's Agent in 2025
Brittany Bush
Yelle Realty, LLC
(315) 854-1522
66 Total Sales
-
Diana Thayer

Seller's Agent in 2021
Diana Thayer
T.L.C. Real Estate, LLC
(315) 679-2478
84 Total Sales
-
Jill Michno

Buyer's Agent in 2021
Jill Michno
Fiacco Realty, LLC
(315) 528-7803
78 Total Sales
-
Penny Bogardus

Seller's Agent in 2013
Penny Bogardus
Lacy Realty, LLC
(315) 287-1554
92 Total Sales
-
Wendy-Jane Smith

Buyer's Agent in 2013
Wendy-Jane Smith
Cross Keys Real Estate LLC
(315) 276-1781
112 Total Sales
Map
Source: St. Lawrence County Board of REALTORS®
MLS Number: 30265
APN: 404001-173-031-0002-002-000-0000
