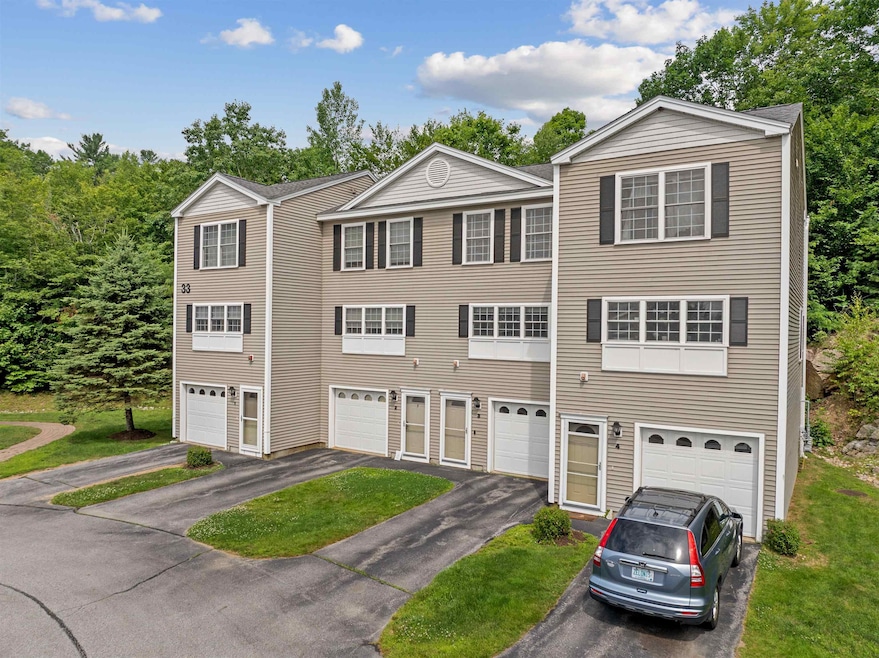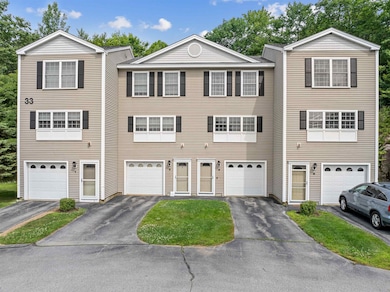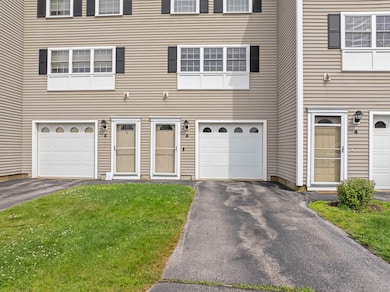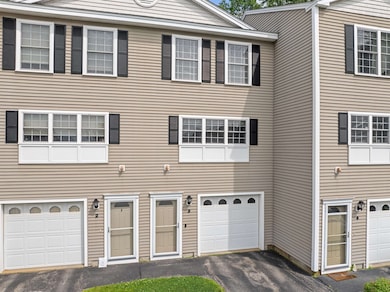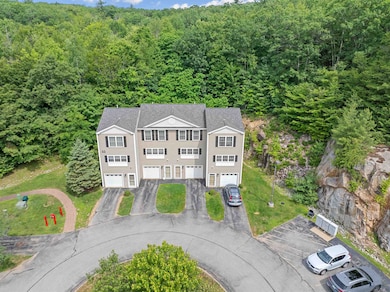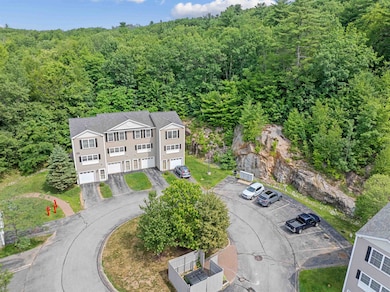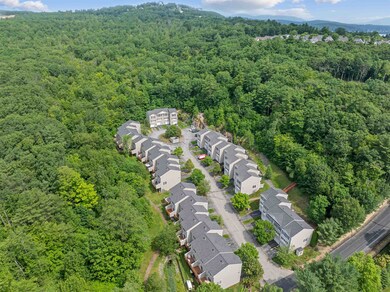33 Dillon Way Laconia, NH 03246
2
Beds
1.5
Baths
1,024
Sq Ft
2007
Built
Highlights
- A-Frame Home
- Wood Flooring
- 1 Car Garage
- Deck
- Forced Air Heating and Cooling System
- Family Room
About This Home
Yearly rental available immediately—this well-maintained townhouse is located in a quiet cul-de-sac just minutes from Weirs Beach in Laconia. The unit features central air conditioning, granite countertops, a private back deck, and an open-concept layout filled with natural light. Enjoy peaceful living with the convenience of nearby restaurants, shops, and outdoor recreation. No pets, no smoking, and no firearms allowed on the property. Please view 3-D tour prior to any showing requests.
Home Details
Home Type
- Single Family
Year Built
- Built in 2007
Parking
- 1 Car Garage
Home Design
- A-Frame Home
- Fixer Upper
- Concrete Foundation
Interior Spaces
- Property has 3 Levels
- Family Room
- Microwave
Flooring
- Wood
- Carpet
Bedrooms and Bathrooms
- 2 Bedrooms
Laundry
- Dryer
- Washer
Outdoor Features
- Deck
Utilities
- Forced Air Heating and Cooling System
- Cable TV Available
Map
Source: PrimeMLS
MLS Number: 5050550
Nearby Homes
- 24 Dillon Way Unit 4
- 200 Hilliard Rd Unit 12
- 50 Tranquility Turn
- 164 Birch Haven Rd
- 144 Treetop Cir Unit 15
- 41 Treetop Cir Unit 24
- 160 Treetop Cir Unit 15
- 28 Vantagepoint Dr Unit 1
- 36 Vantage Point Dr Unit 1
- 36 Vantage Point Dr Unit 4
- 36 Vantage Point Dr Unit 3
- 76 Endicott St N
- 85 Tower St
- 375 Endicott St N Unit 103
- 375 Endicott St N Unit 105/105A
- 375 Endicott St N Unit 312
- 0 Endicott St N Unit 5019227
- 0 Endicott St N Unit 5019224
- 0 Endicott St N Unit 5019223
- 0 Endicott St N Unit 5019220
- 116 Hilliard Rd Unit 1
- 130 Endicott St N Unit 116
- 130 Endicott St N Unit 513
- 883 Weirs Blvd Unit 34
- 553 Weirs Blvd
- 0 Siesta Ln
- 42 Marco Ln
- 354 Weirs Rd Unit 2
- 354 Weirs Rd Unit 1
- 21A Golf View
- 50 Paugus Park Rd
- 39 Robertson Dr
- 136 Weirs Rd Unit 32
- 329 Old Lake Shore Rd Unit 3 Upper Floor
- 24 Old Follett Rd
- 34 Robin Way
- 180 Blueberry Ln
- 394 Union Ave Unit 3
- 394 Union Ave Unit 2
- 10 Dyer St
