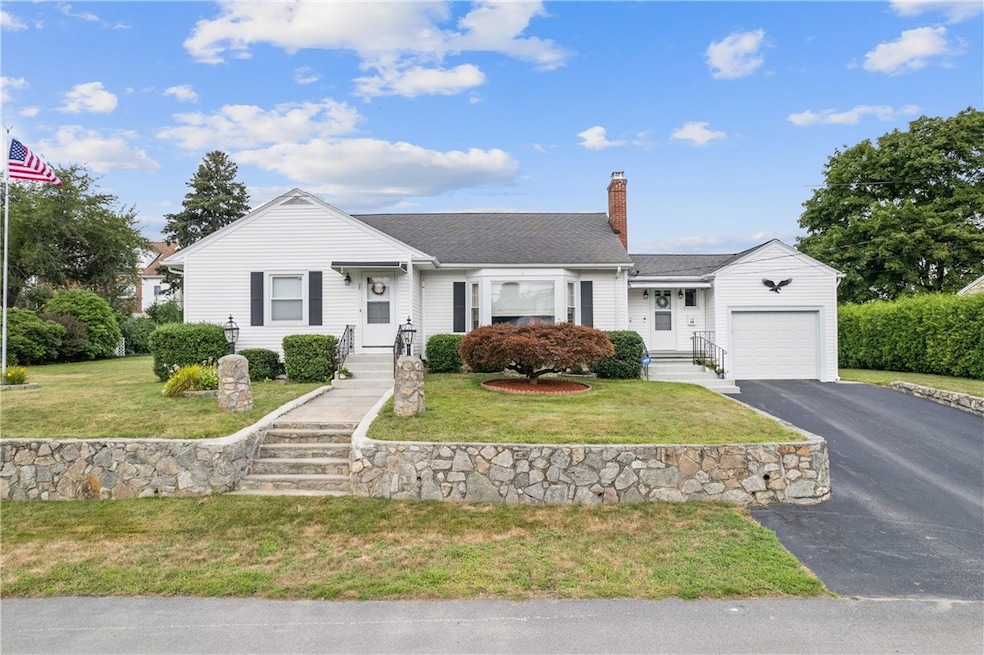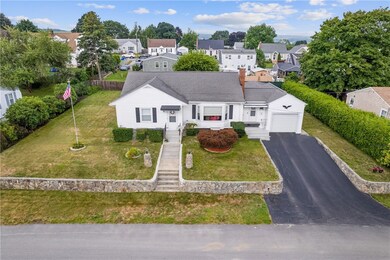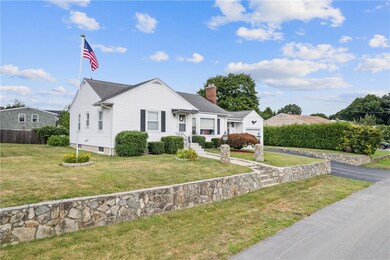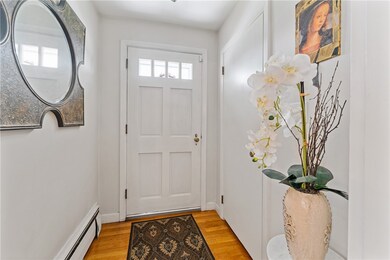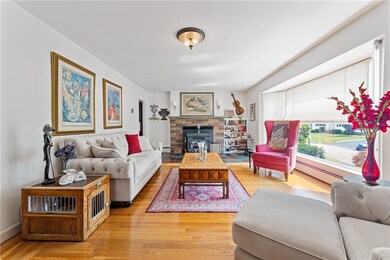
33 Dix Ave Johnston, RI 02919
Hartford Avenue NeighborhoodHighlights
- Golf Course Community
- Wood Flooring
- Recreation Facilities
- Wood Burning Stove
- Attic
- Den
About This Home
As of August 2024Exuding class and elegance throughout, this custom-built ranch is situated on over one-quarter of an acre, in a quiet, walkable neighborhood in Johnston, Rhode Island. At the heart of the home is a spacious living room with immaculate hardwood floors and newer, custom windows that saturate the home with beautiful, natural light throughout the day. The spacious kitchen and dining room layout with French doors to the backyard facilitates seamless entertainment both inside and out while leading to an expansive pavilion patio, equipped with electricity, four ceiling fans, television mount/hook-up, and stone fireplace for endless outdoor enjoyment. The finished basement has in-law potential with an open-floor layout featuring a lounge and dining area, kitchen, dry bar, bedroom, and full bathroom. Cozy, finished, all-season breezeway to enjoy a morning coffee or for secure deliveries. Amenities include, wood burning stove, new oversized separate hot water tank, 150 amp electric, Ductless Heat/AC, irrigation system, ADT alarmed owned, and plenty of parking. Ready to move in! 33 Dix checks all of the boxes and is ready to be your forever home!
Last Agent to Sell the Property
Advanced Realty License #RES.0042347 Listed on: 08/01/2024
Home Details
Home Type
- Single Family
Est. Annual Taxes
- $4,766
Year Built
- Built in 1952
Lot Details
- 0.28 Acre Lot
- Fenced
- Sprinkler System
- Property is zoned R15
Parking
- 1 Car Attached Garage
- Driveway
Home Design
- Vinyl Siding
- Concrete Perimeter Foundation
Interior Spaces
- 2-Story Property
- Dry Bar
- Wood Burning Stove
- Stone Fireplace
- Family Room
- Living Room
- Dining Room
- Den
- Workshop
- Storage Room
- Utility Room
- Security System Owned
- Attic
Kitchen
- Oven
- Range
- Microwave
- Dishwasher
Flooring
- Wood
- Laminate
Bedrooms and Bathrooms
- 3 Bedrooms
- Cedar Closet
- 2 Full Bathrooms
- Bathtub with Shower
Laundry
- Laundry Room
- Dryer
- Washer
Partially Finished Basement
- Basement Fills Entire Space Under The House
- Interior Basement Entry
Location
- Property near a hospital
Utilities
- Ductless Heating Or Cooling System
- Heating System Uses Oil
- Baseboard Heating
- Heating System Uses Steam
- Water Heater
- Cable TV Available
Listing and Financial Details
- Tax Lot 101
- Assessor Parcel Number 33DIXAVENUEAVJOHN
Community Details
Overview
- Windsor Hill/Hartford Avenue Subdivision
Amenities
- Shops
- Restaurant
Recreation
- Golf Course Community
- Recreation Facilities
Ownership History
Purchase Details
Home Financials for this Owner
Home Financials are based on the most recent Mortgage that was taken out on this home.Purchase Details
Home Financials for this Owner
Home Financials are based on the most recent Mortgage that was taken out on this home.Similar Homes in the area
Home Values in the Area
Average Home Value in this Area
Purchase History
| Date | Type | Sale Price | Title Company |
|---|---|---|---|
| Warranty Deed | $477,500 | None Available | |
| Warranty Deed | $477,500 | None Available | |
| Warranty Deed | $160,000 | -- | |
| Warranty Deed | $160,000 | -- |
Mortgage History
| Date | Status | Loan Amount | Loan Type |
|---|---|---|---|
| Open | $382,000 | Purchase Money Mortgage | |
| Closed | $382,000 | Purchase Money Mortgage | |
| Previous Owner | $40,000 | No Value Available |
Property History
| Date | Event | Price | Change | Sq Ft Price |
|---|---|---|---|---|
| 08/30/2024 08/30/24 | Sold | $477,500 | +1.6% | $215 / Sq Ft |
| 08/22/2024 08/22/24 | Pending | -- | -- | -- |
| 08/01/2024 08/01/24 | For Sale | $469,900 | +193.7% | $211 / Sq Ft |
| 06/09/2015 06/09/15 | Sold | $160,000 | -3.0% | $76 / Sq Ft |
| 05/10/2015 05/10/15 | Pending | -- | -- | -- |
| 04/07/2015 04/07/15 | For Sale | $164,900 | -- | $79 / Sq Ft |
Tax History Compared to Growth
Tax History
| Year | Tax Paid | Tax Assessment Tax Assessment Total Assessment is a certain percentage of the fair market value that is determined by local assessors to be the total taxable value of land and additions on the property. | Land | Improvement |
|---|---|---|---|---|
| 2024 | $4,766 | $311,500 | $92,500 | $219,000 |
| 2023 | $4,766 | $311,500 | $92,500 | $219,000 |
| 2022 | $4,599 | $197,900 | $68,500 | $129,400 |
| 2021 | $4,599 | $197,900 | $68,500 | $129,400 |
| 2018 | $4,440 | $161,500 | $51,000 | $110,500 |
| 2016 | $5,874 | $161,500 | $51,000 | $110,500 |
| 2015 | $4,433 | $152,900 | $51,500 | $101,400 |
| 2014 | -- | $152,900 | $51,500 | $101,400 |
| 2013 | $4,396 | $152,900 | $51,500 | $101,400 |
Agents Affiliated with this Home
-
G
Seller's Agent in 2024
George Thomas III
Advanced Realty
-
T
Buyer's Agent in 2024
The Petreccia Group
RE/MAX ADVANTAGE GROUP
-
K
Seller's Agent in 2015
Kathleen Cardente
RE/MAX Preferred
-
S
Buyer's Agent in 2015
Sandra Pellegrino
Coldwell Banker Realty
Map
Source: State-Wide MLS
MLS Number: 1365195
APN: JOHN-000064-000000-000101
