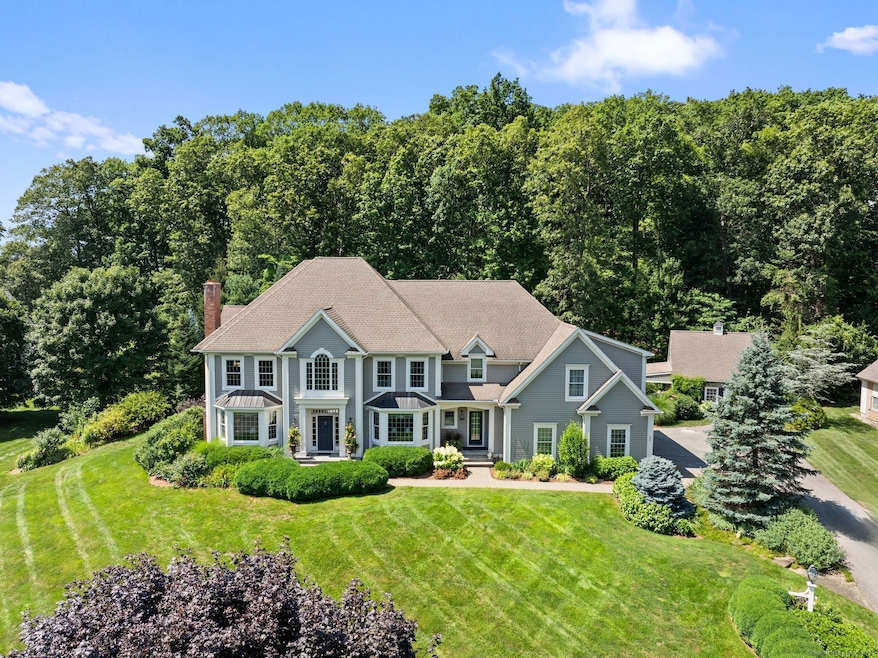
33 Duffords Landing Glastonbury, CT 06073
South Glastonbury NeighborhoodEstimated payment $10,247/month
Highlights
- In Ground Pool
- Open Floorplan
- Attic
- Nayaug Elementary School Rated A
- Colonial Architecture
- 2 Fireplaces
About This Home
This majestic, estate-like home was custom built for the current owner with exceptional quality and thoughtful attention to every dazzling detail. Spanning over 5,000 sq ft of above-grade living space, the home showcases the finest craftsmanship throughout perfectly designed for both comfort and splendor. A kitchen that marries style and function with enormous center island, Viking appliances, built-in beverage cooler and bar sink, carefully designed with all of the modern features today's homeowner expects. Exquisite custom millwork provides a graceful transition from the kitchen to the family room adding warmth and architectural distinction. First floor entertaining is a breeze with the generously sized dining room, formal living room and sunroom for less formal occasions. A richly detailed coffered ceiling enhances the first floor study - an increasingly sought-after feature in today's lifestyle. In addition to the expansive primary suite - complete with a private sitting area, a luxurious bath and abundant built-ins, there are 4 additional bedrooms plus a bonus room presently used for storage. For those seeking even more space to relax or entertain, the finished lower level offers an additional 1200 square feet, complete with a full bathroom - ideal for a home theater, game room or extended family living.
Home Details
Home Type
- Single Family
Est. Annual Taxes
- $25,703
Year Built
- Built in 2006
Lot Details
- 0.93 Acre Lot
- Cul-De-Sac
- Sprinkler System
- Garden
Home Design
- Colonial Architecture
- Concrete Foundation
- Frame Construction
- Shingle Roof
- Wood Siding
Interior Spaces
- Open Floorplan
- Central Vacuum
- Built In Speakers
- Sound System
- 2 Fireplaces
- Partially Finished Basement
- Basement Fills Entire Space Under The House
- Pull Down Stairs to Attic
- Home Security System
- Laundry on upper level
Kitchen
- Built-In Oven
- Gas Range
- Range Hood
- Microwave
- Dishwasher
- Wine Cooler
Bedrooms and Bathrooms
- 5 Bedrooms
Parking
- 4 Car Garage
- Automatic Garage Door Opener
Outdoor Features
- In Ground Pool
- Covered Deck
- Patio
- Rain Gutters
Schools
- Nayaug Elementary School
- Smith Middle School
- Gideon Welles Middle School
- Glastonbury High School
Utilities
- Central Air
- Heating System Uses Propane
- Underground Utilities
- Private Company Owned Well
- Fuel Tank Located in Ground
- Cable TV Available
Listing and Financial Details
- Assessor Parcel Number 2467512
Map
Home Values in the Area
Average Home Value in this Area
Property History
| Date | Event | Price | Change | Sq Ft Price |
|---|---|---|---|---|
| 07/25/2025 07/25/25 | Pending | -- | -- | -- |
| 07/20/2025 07/20/25 | For Sale | $1,499,000 | -- | $237 / Sq Ft |
Similar Homes in Glastonbury, CT
Source: SmartMLS
MLS Number: 24113116
- 215 Dug Rd
- 314 Great Pond Rd
- 57 Great Pond Rd
- 32 Jennifers Way
- 163 Dayton Rd
- 507 Cedar Hollow Dr
- 130 Main St
- 2843 Main St
- 37 Carillon Dr Unit A
- 80 Glastonbury Hunt Ln
- 107 Hopewell Rd
- 906 Briarwood Ct
- 101 Briarwood Ct Unit 101
- 88 Elm St
- 71 Palisade Terrace
- 1305 Harbor View Dr Unit 1305
- 2245 Silas Deane Hwy
- 40 Joiners Rd
- 2369 Main St
- 59 Chapin Ave






