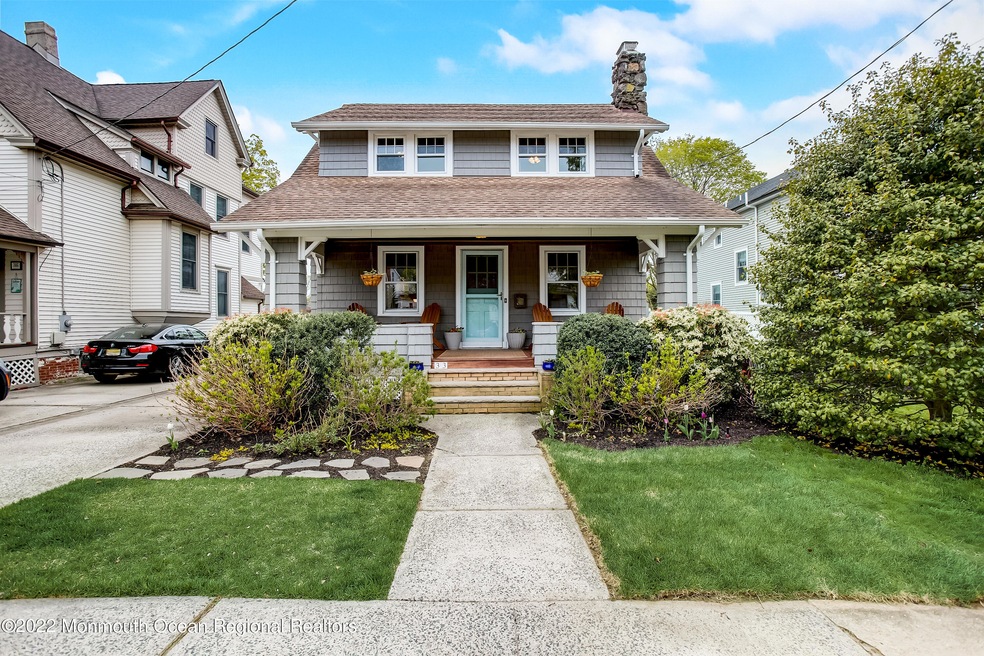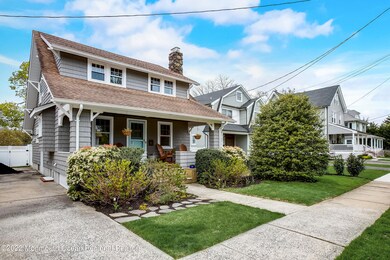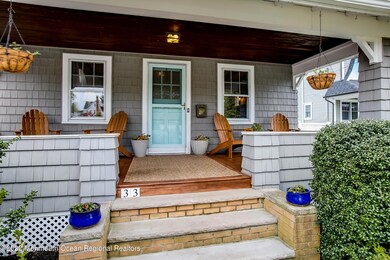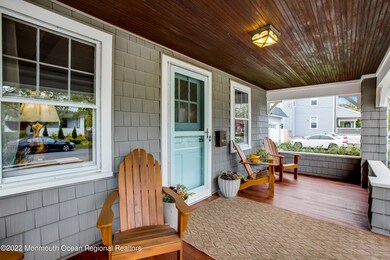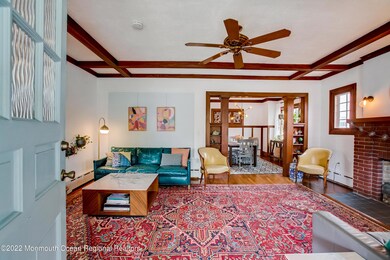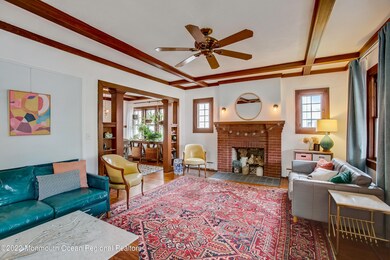
33 E Garfield Ave Atlantic Highlands, NJ 07716
Highlights
- Bay View
- New Kitchen
- Quartz Countertops
- Atlantic Highlands Elementary School Rated A-
- Wood Flooring
- No HOA
About This Home
As of July 2022Welcome to 33 E Garfield Avenue, a charming three bedroom, two full bathroom Craftsman Cottage in Atlantic Highlands! Enjoy your morning or evening beverage on the generously sized covered front porch. As you enter through the front door, you are welcomed into the living area that features a brick front fireplace, as well as gorgeous custom millwork and hardwood flooring that continues into the formal dining room. Continue into the tastefully renovated kitchen with ample shaker cabinets, quartz countertops, stainless steel appliances and recessed lighting. You will fall in love with the newly added modern farmhouse style full bathroom that completes the first floor (2017). Upstairs you will find three bedrooms and an original mid-century, blue tile full bathroom with all recent plumbing upgrades. New windows were installed throughout the upstairs (2017). Enjoy extra living space with the partially finished basement (2020). Appreciate your summer days grilling and playing in the fully fenced backyard space featuring a brick patio and lovely landscaping. More Recent Improvements: Vinyl Siding (2017), added Air Conditioning (2018), Refrigerator (2022).
Last Agent to Sell the Property
Scott Hartman
Redfin Corporation License #1433837

Home Details
Home Type
- Single Family
Est. Annual Taxes
- $8,463
Year Built
- Built in 1943
Lot Details
- 6,534 Sq Ft Lot
Home Design
- Cottage
- Shingle Roof
- Cedar Shake Siding
- Shake Siding
- Vinyl Siding
Interior Spaces
- 1,521 Sq Ft Home
- 2-Story Property
- Built-In Features
- Crown Molding
- Beamed Ceilings
- Skylights
- Recessed Lighting
- Wood Burning Fireplace
- Bay Window
- Sliding Doors
- Family Room Downstairs
- Living Room
- Dining Room
- Utility Room
- Bay Views
Kitchen
- New Kitchen
- Breakfast Area or Nook
- Eat-In Kitchen
- Quartz Countertops
Flooring
- Wood
- Ceramic Tile
Bedrooms and Bathrooms
- 3 Bedrooms
- 2 Full Bathrooms
Finished Basement
- Basement Fills Entire Space Under The House
- Utility Basement
Parking
- Driveway
- Off-Street Parking
Outdoor Features
- Patio
- Storage Shed
- Porch
Utilities
- Central Air
- Heating System Uses Natural Gas
- Baseboard Heating
- Natural Gas Water Heater
Community Details
- No Home Owners Association
Listing and Financial Details
- Exclusions: sculpture in backyard
- Assessor Parcel Number 05-00087-0000-00014
Ownership History
Purchase Details
Home Financials for this Owner
Home Financials are based on the most recent Mortgage that was taken out on this home.Purchase Details
Home Financials for this Owner
Home Financials are based on the most recent Mortgage that was taken out on this home.Purchase Details
Home Financials for this Owner
Home Financials are based on the most recent Mortgage that was taken out on this home.Map
Similar Homes in Atlantic Highlands, NJ
Home Values in the Area
Average Home Value in this Area
Purchase History
| Date | Type | Sale Price | Title Company |
|---|---|---|---|
| Deed | $715,000 | Strahan Christopher C | |
| Deed | $350,100 | Multiple | |
| Deed | $140,000 | -- |
Mortgage History
| Date | Status | Loan Amount | Loan Type |
|---|---|---|---|
| Open | $572,000 | New Conventional | |
| Previous Owner | $262,575 | New Conventional | |
| Previous Owner | $100,000 | Credit Line Revolving | |
| Previous Owner | $22,400 | Unknown | |
| Previous Owner | $28,000 | Unknown | |
| Previous Owner | $110,000 | No Value Available |
Property History
| Date | Event | Price | Change | Sq Ft Price |
|---|---|---|---|---|
| 07/08/2022 07/08/22 | Sold | $715,000 | +17.2% | $470 / Sq Ft |
| 05/25/2022 05/25/22 | Pending | -- | -- | -- |
| 05/05/2022 05/05/22 | For Sale | $610,000 | +74.2% | $401 / Sq Ft |
| 06/29/2015 06/29/15 | Sold | $350,100 | -- | $241 / Sq Ft |
Tax History
| Year | Tax Paid | Tax Assessment Tax Assessment Total Assessment is a certain percentage of the fair market value that is determined by local assessors to be the total taxable value of land and additions on the property. | Land | Improvement |
|---|---|---|---|---|
| 2024 | $9,356 | $580,800 | $315,000 | $265,800 |
| 2023 | $9,356 | $547,800 | $288,200 | $259,600 |
| 2022 | $8,463 | $504,600 | $281,400 | $223,200 |
| 2021 | $8,463 | $430,700 | $236,600 | $194,100 |
| 2020 | $8,463 | $425,700 | $231,600 | $194,100 |
| 2019 | $8,189 | $413,400 | $220,400 | $193,000 |
| 2018 | $7,575 | $386,300 | $209,200 | $177,100 |
| 2017 | $7,448 | $280,200 | $170,800 | $109,400 |
| 2016 | $7,344 | $280,200 | $170,800 | $109,400 |
| 2015 | $6,089 | $238,500 | $168,000 | $70,500 |
| 2014 | $6,295 | $249,700 | $179,200 | $70,500 |
Source: MOREMLS (Monmouth Ocean Regional REALTORS®)
MLS Number: 22213052
APN: 05-00087-0000-00014
- 13 Memorial Pkwy
- 13 & 15 Memorial Pkwy
- 91 Grand Ave
- 101 E Highland Ave Unit M15
- 16 7th Ave
- 144 Wesley Ave
- 112 Chestnut Ave
- 3 5th Ave
- 11 Powell Ave
- 43 Powell Ave
- 96 East Ave Unit 43
- 96 East Ave Unit 97
- 8 Harbor View Dr
- 32 Sears Ave
- 1 Serpentine Dr
- 100 Bay Ave
- 154 Ocean Blvd
- 12 Southside Ave
- 83 Valley Dr Unit AH
- 193 Ocean Blvd
