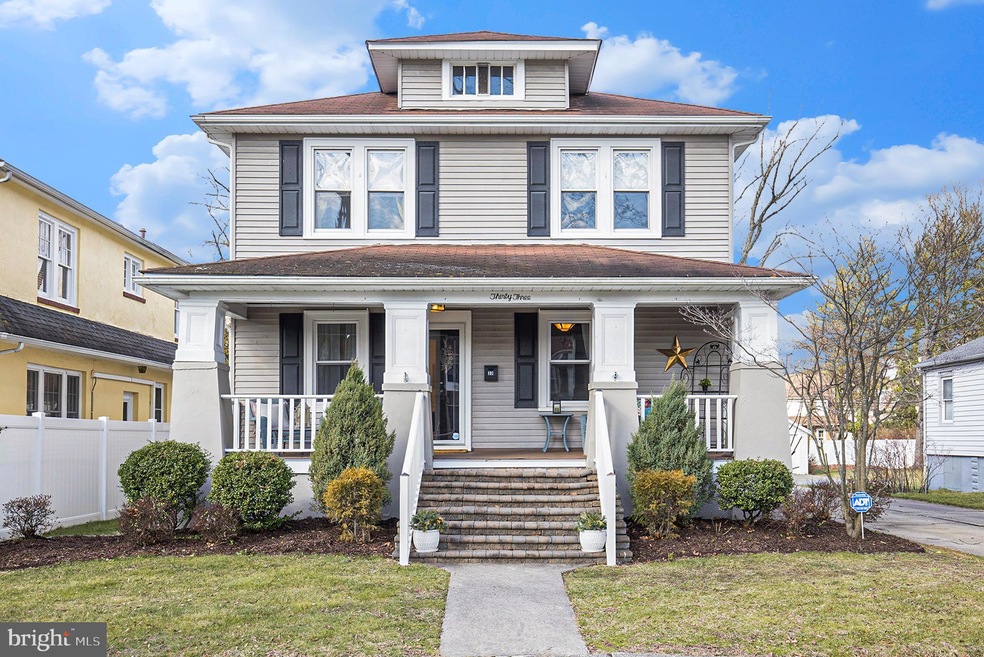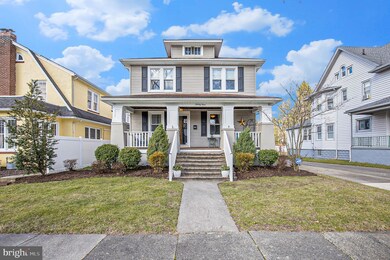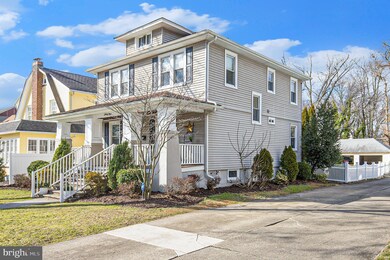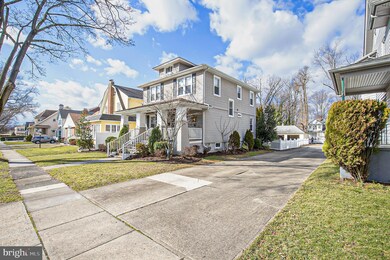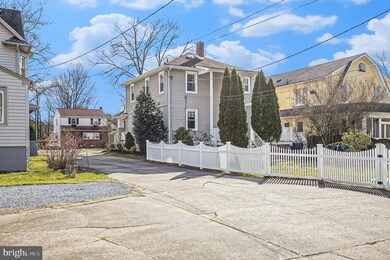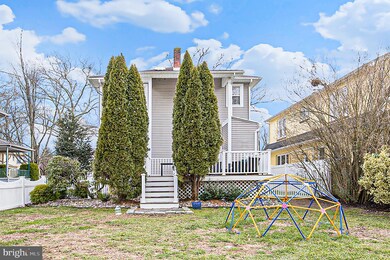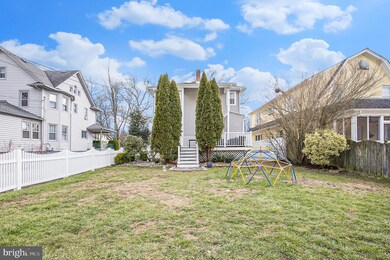
33 E Vassar Rd Audubon, NJ 08106
Highlights
- Deck
- Wood Flooring
- Formal Dining Room
- Traditional Architecture
- No HOA
- 2 Car Detached Garage
About This Home
As of March 2023Welcome to 33 E. Vassar Road, a charming and well-maintained four-bedroom, two-bathroom single-family home situated on a beautiful tree lined street in Audubon. The property features a welcoming front porch, large living room, formal dining room, an updated eat-in kitchen and hardwood flooring in several rooms. Upstairs are 4 bedrooms and a renovated bath with a full-size shower. The living spaces feature ample windows that allow the sun to stream in, filling the rooms with warm, natural light. The property also features a spacious deck, nice backyard and an oversized garage perfect for entertaining or relaxing. Additionally, the home has a finished basement with separate laundry and storage area. With a convenient location near schools, parks, and shopping, this home is perfect for anyone looking for a comfortable and convenient place to call home.
Last Agent to Sell the Property
BHHS Fox & Roach-Blue Bell License #2192286 Listed on: 02/01/2023

Home Details
Home Type
- Single Family
Est. Annual Taxes
- $9,729
Year Built
- Built in 1934
Lot Details
- 8,499 Sq Ft Lot
- Lot Dimensions are 50.00 x 170.00
- Landscaped
- Back Yard
- Property is in very good condition
Parking
- 2 Car Detached Garage
- 3 Driveway Spaces
- Oversized Parking
- Parking Storage or Cabinetry
- On-Street Parking
Home Design
- Traditional Architecture
- Block Foundation
- Plaster Walls
- Frame Construction
- Shingle Roof
Interior Spaces
- 1,664 Sq Ft Home
- Property has 2 Levels
- Wainscoting
- Ceiling Fan
- Double Hung Windows
- Window Screens
- Living Room
- Formal Dining Room
Kitchen
- Gas Oven or Range
- Self-Cleaning Oven
- Built-In Microwave
- Dishwasher
- Disposal
Flooring
- Wood
- Carpet
- Laminate
Bedrooms and Bathrooms
- 4 Bedrooms
- Bathtub with Shower
- Walk-in Shower
Laundry
- Dryer
- Washer
Partially Finished Basement
- Walk-Up Access
- Exterior Basement Entry
- Laundry in Basement
Outdoor Features
- Deck
- Porch
Schools
- Haviland Avenue Elementary School
- Mansion Avenue Middle School
- Audubon High School
Utilities
- Central Air
- Radiator
- 200+ Amp Service
- Natural Gas Water Heater
- Municipal Trash
- Cable TV Available
Community Details
- No Home Owners Association
- Eastside Subdivision
Listing and Financial Details
- Tax Lot 00005 03
- Assessor Parcel Number 01-00047-00005 03
Ownership History
Purchase Details
Home Financials for this Owner
Home Financials are based on the most recent Mortgage that was taken out on this home.Purchase Details
Home Financials for this Owner
Home Financials are based on the most recent Mortgage that was taken out on this home.Purchase Details
Home Financials for this Owner
Home Financials are based on the most recent Mortgage that was taken out on this home.Similar Homes in the area
Home Values in the Area
Average Home Value in this Area
Purchase History
| Date | Type | Sale Price | Title Company |
|---|---|---|---|
| Deed | $430,000 | Chicago Title | |
| Deed | $330,000 | Trident Land Transfer Co Lp | |
| Deed | $286,000 | -- |
Mortgage History
| Date | Status | Loan Amount | Loan Type |
|---|---|---|---|
| Previous Owner | $387,000 | New Conventional | |
| Previous Owner | $295,000 | New Conventional | |
| Previous Owner | $297,000 | New Conventional | |
| Previous Owner | $228,000 | Purchase Money Mortgage | |
| Previous Owner | $2,440,000 | Unknown |
Property History
| Date | Event | Price | Change | Sq Ft Price |
|---|---|---|---|---|
| 03/29/2023 03/29/23 | Sold | $430,000 | +7.8% | $258 / Sq Ft |
| 02/01/2023 02/01/23 | For Sale | $399,000 | +20.9% | $240 / Sq Ft |
| 06/20/2019 06/20/19 | Sold | $330,000 | 0.0% | $198 / Sq Ft |
| 05/09/2019 05/09/19 | Pending | -- | -- | -- |
| 05/07/2019 05/07/19 | Off Market | $330,000 | -- | -- |
| 05/01/2019 05/01/19 | For Sale | $325,000 | -- | $195 / Sq Ft |
Tax History Compared to Growth
Tax History
| Year | Tax Paid | Tax Assessment Tax Assessment Total Assessment is a certain percentage of the fair market value that is determined by local assessors to be the total taxable value of land and additions on the property. | Land | Improvement |
|---|---|---|---|---|
| 2024 | $9,996 | $256,100 | $83,200 | $172,900 |
| 2023 | $9,996 | $256,100 | $83,200 | $172,900 |
| 2022 | $9,729 | $256,100 | $83,200 | $172,900 |
| 2021 | $9,325 | $256,100 | $83,200 | $172,900 |
| 2020 | $9,235 | $256,100 | $83,200 | $172,900 |
| 2019 | $7,333 | $206,100 | $83,200 | $122,900 |
| 2018 | $7,242 | $206,100 | $83,200 | $122,900 |
| 2017 | $7,092 | $206,100 | $83,200 | $122,900 |
| 2016 | $6,906 | $206,100 | $83,200 | $122,900 |
| 2015 | $6,682 | $206,100 | $83,200 | $122,900 |
| 2014 | $6,618 | $206,100 | $83,200 | $122,900 |
Agents Affiliated with this Home
-
Carol Cressman

Seller's Agent in 2023
Carol Cressman
BHHS Fox & Roach
(215) 280-0737
1 in this area
60 Total Sales
-
Dillon Steltz

Buyer's Agent in 2023
Dillon Steltz
Keller Williams Realty - Marlton
(609) 975-3531
2 in this area
4 Total Sales
-
Denise Schafer

Seller's Agent in 2019
Denise Schafer
Keller Williams - Main Street
(609) 636-0296
1 in this area
24 Total Sales
-
Benjamin Wong

Buyer's Agent in 2019
Benjamin Wong
BHHS Fox & Roach
(215) 806-0988
140 Total Sales
Map
Source: Bright MLS
MLS Number: NJCD2041558
APN: 01-00047-0000-00005-03
- 15 Lafayette Rd
- 35 Harvard Rd
- 102 Cherry St
- 257 S Lecato Ave
- 813 Amherst Rd
- 120 W Pine St
- 225 Crystal Lake Ave
- 215 W Pine St
- 1108 W Mount Vernon Ave
- 103 White Horse Pike
- 233 E Kings Hwy
- 271 Washington Terrace
- 140 S Davis Ave
- 509 Elm Ave
- 112 W Merchant St
- 121 Virginia Ave
- 14 Birchall Dr
- 24 E Taylor Ave
- 35 S Davis Ave
- 38 Birchall Dr
