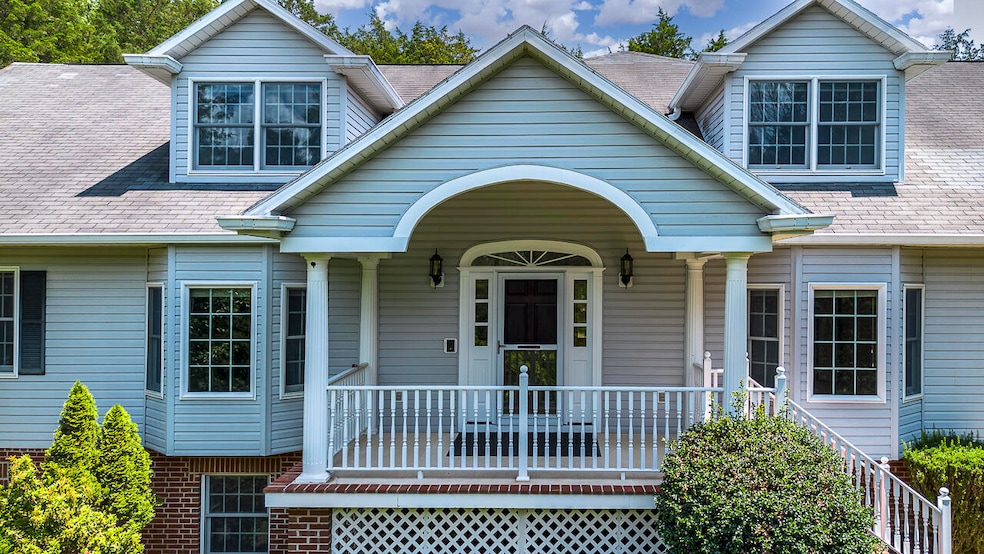
33 Edgewood Dr Lexington, VA 24450
Estimated payment $4,083/month
Highlights
- 0.89 Acre Lot
- Wood Flooring
- Hydromassage or Jetted Bathtub
- Outdoor Fireplace
- Main Floor Primary Bedroom
- No HOA
About This Home
Welcome to 33 Edgewood Drive, a beautifully maintained 4 bedroom, 3.5 bath residence nestled in the sought-after Cedar Grove subdivision in Lexington, VA. Built in 1996 and offering over 4,100 sq ft of living space, this home combines classic design with thoughtful updates in a peaceful, private setting. Inside, the main level boasts a spacious master suite complete with a large walk-in closet and a luxurious en-suite bath with dual sinks, jetted tub and shower. The upstairs bedrooms are oversized with walk-in closets and share a bathroom with dual sinks and a jetted tub. The heart of the home features a warm and inviting kitchen outfitted with rich cherry cabinetry and sunlit breakfast room. Adjacent, you'll find a generous formal dining room, a cozy living room,
Home Details
Home Type
- Single Family
Est. Annual Taxes
- $3,368
Year Built
- Built in 1996
Lot Details
- 0.89 Acre Lot
- Subdivision Possible
Home Design
- Shingle Roof
- Vinyl Siding
- Stick Built Home
Interior Spaces
- 5,208 Sq Ft Home
- 1.5-Story Property
- Ceiling Fan
- Gas Fireplace
- Thermal Pane Windows
- Bay Window
- Family Room with Fireplace
- Storage
- Washer and Dryer Hookup
- Scuttle Attic Hole
Kitchen
- Breakfast Area or Nook
- Gas Range
- Dishwasher
- Disposal
Flooring
- Wood
- Carpet
- Tile
- Vinyl
Bedrooms and Bathrooms
- 4 Bedrooms
- Primary Bedroom on Main
- Walk-In Closet
- Hydromassage or Jetted Bathtub
Finished Basement
- Walk-Out Basement
- Basement Fills Entire Space Under The House
Home Security
- Intercom
- Storm Doors
- Fire and Smoke Detector
Parking
- 2 Car Attached Garage
- Garage Door Opener
- Driveway
Outdoor Features
- Patio
- Outdoor Fireplace
- Front Porch
Location
- Flood Zone Lot
Schools
- Central Elementary School
- Maury River Middle School
- Rockbridge Co High School
Utilities
- Forced Air Heating and Cooling System
- Electric Water Heater
- Cable TV Available
Community Details
- No Home Owners Association
- ''Winds'' Community
- Cedar Grove Subdivision
Listing and Financial Details
- Assessor Parcel Number 75F 1 A
Map
Home Values in the Area
Average Home Value in this Area
Tax History
| Year | Tax Paid | Tax Assessment Tax Assessment Total Assessment is a certain percentage of the fair market value that is determined by local assessors to be the total taxable value of land and additions on the property. | Land | Improvement |
|---|---|---|---|---|
| 2024 | $3,368 | $552,200 | $60,000 | $492,200 |
| 2023 | $3,368 | $552,200 | $60,000 | $492,200 |
| 2022 | $3,470 | $468,900 | $65,000 | $403,900 |
| 2021 | $3,470 | $468,900 | $65,000 | $403,900 |
| 2020 | $3,470 | $468,900 | $65,000 | $403,900 |
| 2019 | $3,423 | $468,900 | $65,000 | $403,900 |
| 2018 | $3,282 | $468,900 | $65,000 | $403,900 |
| 2017 | $3,282 | $468,900 | $65,000 | $403,900 |
| 2016 | $3,925 | $534,000 | $70,000 | $464,000 |
| 2015 | -- | $0 | $0 | $0 |
| 2014 | -- | $0 | $0 | $0 |
| 2013 | -- | $0 | $0 | $0 |
Property History
| Date | Event | Price | Change | Sq Ft Price |
|---|---|---|---|---|
| 07/02/2025 07/02/25 | For Sale | $699,000 | -- | $134 / Sq Ft |
Similar Homes in Lexington, VA
Source: Rockbridge Highlands REALTORS®
MLS Number: 139390
APN: 75F-1-A
- 2 Grouse Run Rd
- 6 Coe Place
- 41 Chamberlain Loop
- 35 Pinehurst Dr
- 17 New Cameron Dr
- 1202 Lee Highway Access Rd S
- 1202 S Lee Hwy
- 8 Augusta Ct
- 110 Mccormick St
- Lot 2 Heritage Dr
- 1000 Shenandoah Rd
- 4.411 acre Shenandoah Rd
- 903 Bowyer Ln
- 5.3 acres Gravel Ln
- 115 Grandview Dr
- 809 S Main St
- 2.4 Ac. Waddell St
- 519 Arpia St
- 609 Stonewall St
- 521 S Main St
- 27 Fuller St
- 413 N Randolph St
- 707 Borden Rd
- 1400 Spruce Ave
- 418 Keswick St
- 414 Keswick St
- 2351 Audubon Dr
- 262 Robertson Rd
- 94 Ymca Way
- 391 High Peak Rd Unit 391 A
- 225 Coffee Rd
- 5121 Boonsboro Rd Unit A
- 4715 Boonsboro Rd
- 183 Loch Ln Unit 183/203 Loch
- 1049 Berkley Page Ct
- 4325 Montgomery Rd
- 3882 Peakland Place
- 600 Reusens Rd Unit WAITLIST
- 2935 Rivermont Ave
- 18 W Princeton Cir






