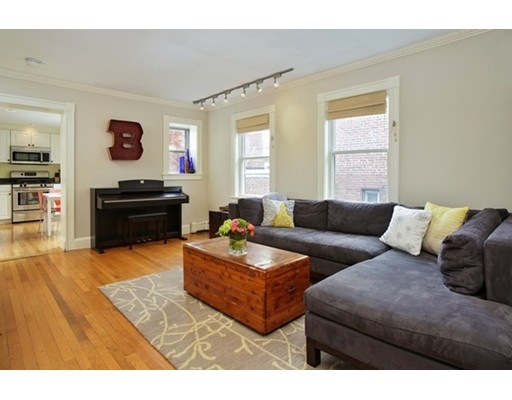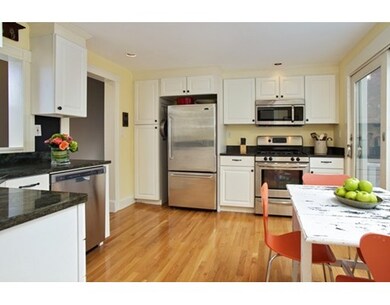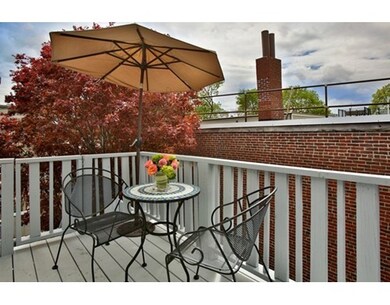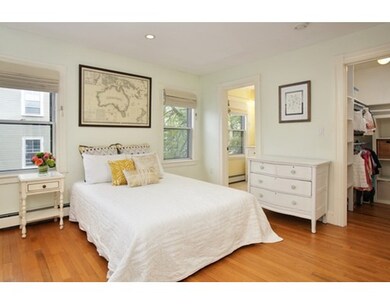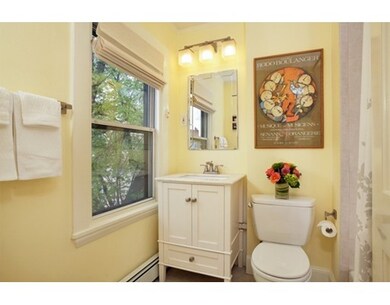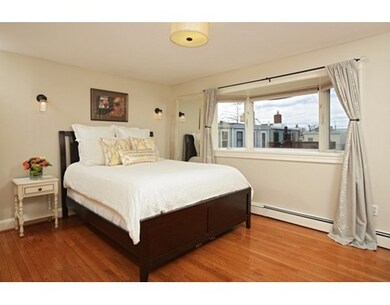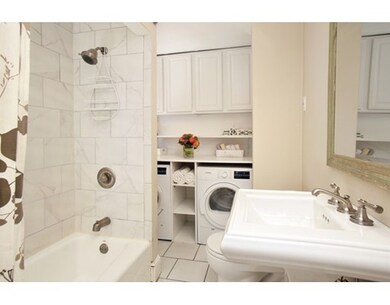
33 Elm St Unit 3 Charlestown, MA 02129
Thompson Square-Bunker Hill NeighborhoodAbout This Home
As of October 2024Well located near town center, this pristine 2BR/2BA penthouse offers 1,015 sq. ft. of living space, a sunny corner exposure, and ideal layout. The spacious living room with four windows flows to a sunny eat-in kitchen with abundant white cabinetry, stainless appliances, and granite countertops. The kitchen offers direct access, through glass sliders, to a private deck overlooking a mature Japanese maple tree. A light filled master bedroom with corner exposure with four windows, custom walk-in closet, and attached full bath with marble topped white vanity, and tub w/tile surround, is tucked off the living space via French doors. Generous second bedroom with two doublewide closets and bay window w/Monument views; and an additional full bathroom with pedestal sink, bathtub w/Carrara style porcelain tile surround, complete this offering. Amenities include: elegant entry landing w/coat closet and skylight, wall A/C's, hardwood floors throughout, in-unit W/D, and exclusive roof rights.
Last Agent to Sell the Property
Gibson Sotheby's International Realty Listed on: 05/04/2017

Property Details
Home Type
Condominium
Est. Annual Taxes
$7,272
Year Built
1890
Lot Details
0
Listing Details
- Unit Level: 3
- Unit Placement: Top/Penthouse
- Property Type: Condominium/Co-Op
- CC Type: Condo
- Style: Rowhouse
- Other Agent: 2.50
- Lead Paint: Unknown
- Year Round: Yes
- Year Built Description: Approximate
- Special Features: None
- Property Sub Type: Condos
- Year Built: 1890
Interior Features
- Has Basement: Yes
- Fireplaces: 1
- Primary Bathroom: Yes
- Number of Rooms: 4
- Amenities: Public Transportation, Shopping, Swimming Pool, Tennis Court, Park, Walk/Jog Trails, Medical Facility, Laundromat, Highway Access, House of Worship, Marina, Private School, Public School, T-Station
- Flooring: Tile, Hardwood
- Interior Amenities: Cable Available
- Bedroom 2: Third Floor
- Bathroom #1: Third Floor
- Bathroom #2: Third Floor
- Kitchen: Third Floor
- Laundry Room: Third Floor
- Living Room: Third Floor
- Master Bedroom: Third Floor
- Master Bedroom Description: Closet - Walk-in, Flooring - Hardwood, Main Level
- No Bedrooms: 2
- Full Bathrooms: 2
- Oth1 Room Name: Foyer
- Oth1 Dscrp: Closet, Flooring - Hardwood
- Oth1 Level: Third Floor
- No Living Levels: 1
- Main Lo: K95001
- Main So: AN3419
Exterior Features
- Construction: Frame
- Exterior: Shingles, Wood
- Exterior Unit Features: Deck, Deck - Roof + Access Rights
Garage/Parking
- Parking: On Street Permit
- Parking Spaces: 0
Utilities
- Cooling Zones: 2
- Heat Zones: 1
- Utility Connections: for Gas Range
- Sewer: City/Town Sewer
- Water: City/Town Water
Condo/Co-op/Association
- Condominium Name: 33 Elm Street Condominium
- Association Fee Includes: Water, Sewer
- Management: Owner Association
- Pets Allowed: Yes
- No Units: 3
- Unit Building: 3
Fee Information
- Fee Interval: Monthly
Schools
- Elementary School: Bps
- Middle School: Bps
- High School: Bps
Lot Info
- Assessor Parcel Number: W:02 P:00356 S:006
- Zoning: resident
- Acre: 0.02
- Lot Size: 1015.00
Ownership History
Purchase Details
Home Financials for this Owner
Home Financials are based on the most recent Mortgage that was taken out on this home.Purchase Details
Home Financials for this Owner
Home Financials are based on the most recent Mortgage that was taken out on this home.Purchase Details
Purchase Details
Purchase Details
Purchase Details
Purchase Details
Purchase Details
Purchase Details
Similar Homes in the area
Home Values in the Area
Average Home Value in this Area
Purchase History
| Date | Type | Sale Price | Title Company |
|---|---|---|---|
| Condominium Deed | $865,000 | None Available | |
| Condominium Deed | $865,000 | None Available | |
| Not Resolvable | $680,000 | -- | |
| Deed | $435,000 | -- | |
| Deed | $435,000 | -- | |
| Deed | -- | -- | |
| Deed | -- | -- | |
| Deed | $437,000 | -- | |
| Deed | $437,000 | -- | |
| Deed | $430,000 | -- | |
| Deed | $430,000 | -- | |
| Deed | $330,000 | -- | |
| Deed | $330,000 | -- | |
| Deed | $160,000 | -- | |
| Deed | $160,000 | -- | |
| Deed | $154,000 | -- |
Mortgage History
| Date | Status | Loan Amount | Loan Type |
|---|---|---|---|
| Open | $692,000 | Purchase Money Mortgage | |
| Closed | $692,000 | Purchase Money Mortgage | |
| Previous Owner | $533,700 | Stand Alone Refi Refinance Of Original Loan | |
| Previous Owner | $545,000 | Stand Alone Refi Refinance Of Original Loan | |
| Previous Owner | $40,000 | Unknown | |
| Previous Owner | $544,000 | Adjustable Rate Mortgage/ARM | |
| Previous Owner | $68,000 | Credit Line Revolving | |
| Previous Owner | $291,500 | Adjustable Rate Mortgage/ARM |
Property History
| Date | Event | Price | Change | Sq Ft Price |
|---|---|---|---|---|
| 10/31/2024 10/31/24 | Sold | $865,000 | +9.6% | $852 / Sq Ft |
| 09/15/2024 09/15/24 | Pending | -- | -- | -- |
| 09/11/2024 09/11/24 | For Sale | $789,000 | +16.0% | $777 / Sq Ft |
| 06/29/2017 06/29/17 | Sold | $680,000 | +8.1% | $670 / Sq Ft |
| 05/08/2017 05/08/17 | Pending | -- | -- | -- |
| 05/04/2017 05/04/17 | For Sale | $629,000 | -- | $620 / Sq Ft |
Tax History Compared to Growth
Tax History
| Year | Tax Paid | Tax Assessment Tax Assessment Total Assessment is a certain percentage of the fair market value that is determined by local assessors to be the total taxable value of land and additions on the property. | Land | Improvement |
|---|---|---|---|---|
| 2025 | $7,272 | $628,000 | $0 | $628,000 |
| 2024 | $6,635 | $608,700 | $0 | $608,700 |
| 2023 | $6,221 | $579,200 | $0 | $579,200 |
| 2022 | $6,058 | $556,800 | $0 | $556,800 |
| 2021 | $5,825 | $545,900 | $0 | $545,900 |
| 2020 | $5,605 | $530,800 | $0 | $530,800 |
| 2019 | $5,227 | $495,900 | $0 | $495,900 |
| 2018 | $4,950 | $472,300 | $0 | $472,300 |
| 2017 | $4,853 | $458,300 | $0 | $458,300 |
| 2016 | $4,802 | $436,500 | $0 | $436,500 |
| 2015 | $5,309 | $438,360 | $0 | $438,360 |
| 2014 | $5,226 | $415,440 | $0 | $415,440 |
Agents Affiliated with this Home
-

Seller's Agent in 2024
Adam Geragosian
Compass
(617) 206-3333
44 in this area
130 Total Sales
-

Seller's Agent in 2017
Nancy Roth
Gibson Sothebys International Realty
(617) 242-4222
158 in this area
231 Total Sales
-

Buyer's Agent in 2017
Jennifer Taves
Coldwell Banker Realty - Boston
(617) 877-9520
17 in this area
62 Total Sales
Map
Source: MLS Property Information Network (MLS PIN)
MLS Number: 72158767
APN: CHAR-000000-000002-000356-000006
- 8 Hancock St
- 6 Holden Row
- 235 Bunker Hill St Unit 235
- 9 Russell St Unit 1
- 9 Russell St Unit 2
- 191 Bunker Hill St Unit 105
- 45 High St Unit 3
- 18R Polk St
- 268 Bunker Hill St Unit 5
- 27 Mystic St Unit 1
- 27 Mystic St Unit 2
- 27 Mystic St Unit PH
- 25 Monument Square Unit 1
- 40 Mystic St Unit 1
- 24 Cordis St Unit 2-2
- 64 Walker St Unit 66
- 298 Bunker Hill St Unit 1
- 314A Bunker Hill St Unit 1
- 9 Eden St Unit 3
- 92 Warren St Unit W1
