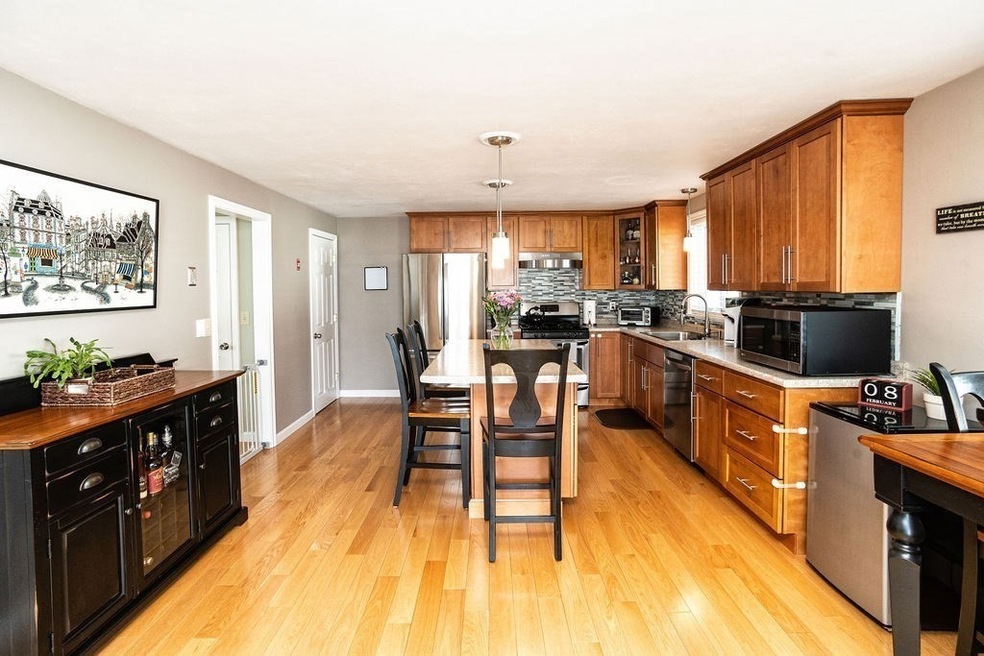
33 Emily St Haverhill, MA 01832
Broad Hill NeighborhoodAbout This Home
As of March 2021Built by the original owner for himself, thus much attention was focused on detail & quality. Three levels of fantastic living space. Oversized kitchen w/hardwood flooring, new cabinets, subway tile splash, SS appliances, island, window bay & entry onto a 2-level deck. Bright & sunny living room featuring hardwood floors & window bay. Three bedrooms & full bath on the second floor. Charming master bedroom again with lots of sunlight from the sliding glass door which leads to an exterior veranda. Finished lower level done to perfection with half bath & laundry plus family room. New windows (2020) on 1st & 2nd floors. Windows have 50-year transferrable warranty. Newer roof, vinyl sided, enclosed yard w/vinyl fencing, 2-tier deck & storage shed. A great value. SHOWINGS DEFERRED UNTIL OPEN HOUSES ON FRI, 2/12, 3-5pm; SAT, 2/13, 11-1:30; & SUN, 2/14, 11-1:30. Appts through ShowingTime. Shoes must be removed when entering home. Offers due Mon, 2/15, by 5pm. Decision made Tues, 2/16, by 5pm.
Townhouse Details
Home Type
- Townhome
Est. Annual Taxes
- $4,728
Year Built
- Built in 1988
Lot Details
- Year Round Access
HOA Fees
- $108 per month
Kitchen
- Range
- Dishwasher
Flooring
- Wood
- Wall to Wall Carpet
- Laminate
- Vinyl
Utilities
- Cooling System Mounted In Outer Wall Opening
- Hot Water Baseboard Heater
- Heating System Uses Gas
- Natural Gas Water Heater
- Cable TV Available
Additional Features
- Basement
Ownership History
Purchase Details
Home Financials for this Owner
Home Financials are based on the most recent Mortgage that was taken out on this home.Purchase Details
Home Financials for this Owner
Home Financials are based on the most recent Mortgage that was taken out on this home.Purchase Details
Purchase Details
Purchase Details
Similar Homes in Haverhill, MA
Home Values in the Area
Average Home Value in this Area
Purchase History
| Date | Type | Sale Price | Title Company |
|---|---|---|---|
| Not Resolvable | $395,000 | None Available | |
| Not Resolvable | $156,500 | -- | |
| Deed | $252,300 | -- | |
| Deed | $185,000 | -- | |
| Deed | $106,500 | -- |
Mortgage History
| Date | Status | Loan Amount | Loan Type |
|---|---|---|---|
| Open | $383,150 | Purchase Money Mortgage | |
| Previous Owner | $152,532 | New Conventional | |
| Previous Owner | $218,000 | No Value Available |
Property History
| Date | Event | Price | Change | Sq Ft Price |
|---|---|---|---|---|
| 03/25/2021 03/25/21 | Sold | $395,000 | +17.9% | $162 / Sq Ft |
| 02/17/2021 02/17/21 | Pending | -- | -- | -- |
| 02/09/2021 02/09/21 | For Sale | $335,000 | +114.1% | $138 / Sq Ft |
| 03/21/2012 03/21/12 | Sold | $156,500 | -6.8% | $112 / Sq Ft |
| 11/08/2011 11/08/11 | Pending | -- | -- | -- |
| 10/12/2011 10/12/11 | Price Changed | $168,000 | 0.0% | $121 / Sq Ft |
| 10/12/2011 10/12/11 | For Sale | $168,000 | -- | $121 / Sq Ft |
| 04/17/2011 04/17/11 | Pending | -- | -- | -- |
Tax History Compared to Growth
Tax History
| Year | Tax Paid | Tax Assessment Tax Assessment Total Assessment is a certain percentage of the fair market value that is determined by local assessors to be the total taxable value of land and additions on the property. | Land | Improvement |
|---|---|---|---|---|
| 2025 | $4,728 | $441,500 | $0 | $441,500 |
| 2024 | $4,715 | $443,100 | $0 | $443,100 |
| 2023 | $4,180 | $374,900 | $0 | $374,900 |
| 2022 | $3,956 | $311,000 | $0 | $311,000 |
| 2021 | $3,903 | $290,400 | $0 | $290,400 |
| 2020 | $3,628 | $266,800 | $0 | $266,800 |
| 2019 | $3,277 | $234,900 | $0 | $234,900 |
| 2018 | $3,304 | $225,500 | $0 | $225,500 |
| 2017 | $3,304 | $220,400 | $0 | $220,400 |
| 2016 | $3,001 | $195,400 | $0 | $195,400 |
| 2015 | $2,999 | $195,400 | $0 | $195,400 |
Agents Affiliated with this Home
-
Edward Mahoney

Seller's Agent in 2021
Edward Mahoney
Diamond Key Real Estate
9 in this area
140 Total Sales
-
Peter Michals

Buyer's Agent in 2021
Peter Michals
Churchill Properties
(978) 790-8511
1 in this area
68 Total Sales
-
Maria Fabiano

Seller's Agent in 2012
Maria Fabiano
Maria Fabiano Realty
(617) 794-4257
96 Total Sales
Map
Source: MLS Property Information Network (MLS PIN)
MLS Number: 72783932
APN: HAVE-000527-000007-000060-000033-000033
- 24 Mount Dustin Ave
- 7 Mount Dustin Ave
- 26 Hanover St
- 136 Pilgrim Rd
- 116 Pilgrim Rd Unit 116
- 24 Greenhill Farm Rd
- 137 Brook St
- 37 Saint Botolph St
- 39 Taylor St
- 175 Brook St
- 30 Taylor St Unit 1
- 62 Taylor St Unit 62
- 463 Hilldale Ave
- 15 N Broadway
- 11 N Broadway Unit 1
- 11 N Broadway
- 21 Eudora St
- 76 15th Ave Unit 2
- 97 Blaisdell St Unit C
- 97-99 Blaisdell St Unit 2






