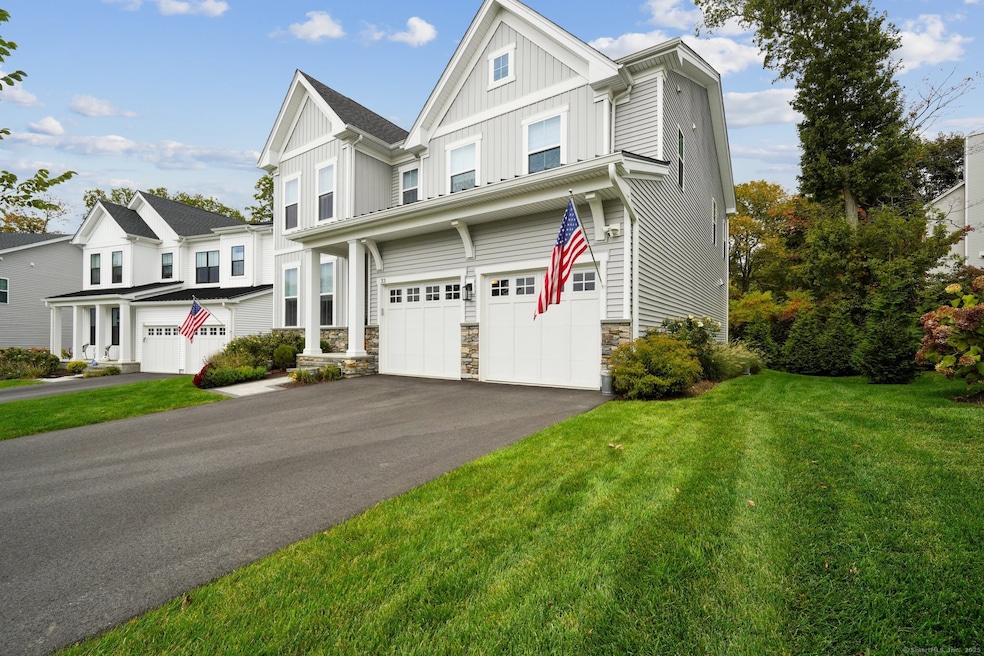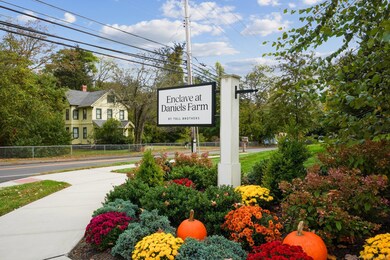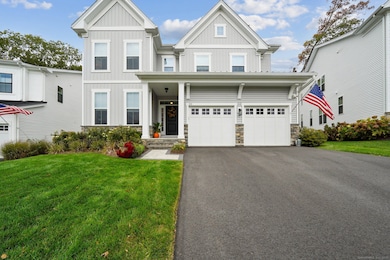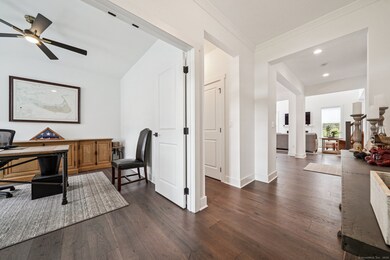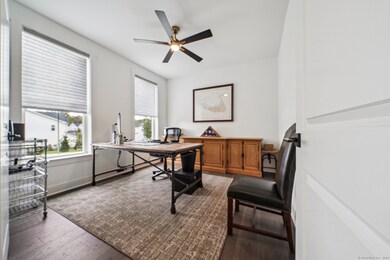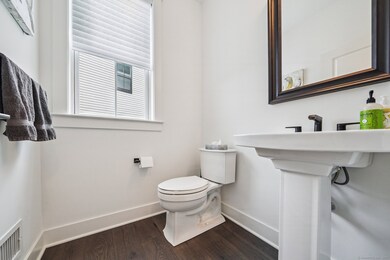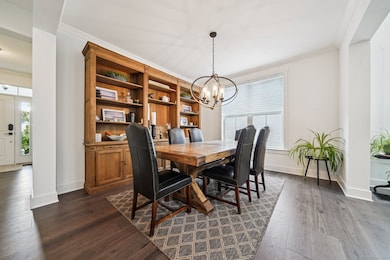33 Enclave Dr Unit 33 Trumbull, CT 06611
Trumbull Center NeighborhoodEstimated payment $8,119/month
Highlights
- Open Floorplan
- ENERGY STAR Certified Homes
- Attic
- Daniels Farm School Rated A
- Vaulted Ceiling
- 1 Fireplace
About This Home
Don't miss the chance to own a Toll Brothers' built premier quality home! This is the first and only resale in Trumbull's Enclave at Daniels Farms, an ideal location with an 8-minute ride to Metro North and a 90-minute commute to NYC, plus access to the town's top-ranked schools and parks. Just over two years young, this "Saybrook" Colonial features everything you expect from a top builder, enhanced by over $100,000 in custom upgrades from the current owners. The main level welcomes you with front flex room currently an office but 4th br potential with adjacent 1/2bath. Beyond lies open dining/ great room area with vaulted coffered ceiling, pecan flooring, and gas FPLC leading to a fabulous gourmet JennAir kitchen w .walk-in pantry & walk-out patio. Upstairs offers a luxurious primary suite, two additional bedrooms, and a full bath. Finally, a 1,399 sq ft lower level with 9-foot ceilings and a roughed-in bath is ready for your finishing touches. Much more to see! (Please refer to the Upgrade List in the Supplements). Agent related to seller. Showings start 10/18.
Listing Agent
William Raveis Real Estate Brokerage Phone: (203) 209-1325 License #REB.0306750 Listed on: 10/15/2025

Home Details
Home Type
- Single Family
Est. Annual Taxes
- $23,479
Year Built
- Built in 2023
Lot Details
- Sloped Lot
- Sprinkler System
HOA Fees
- $375 Monthly HOA Fees
Home Design
- Frame Construction
- Concrete Siding
- Steel Siding
- Vinyl Siding
Interior Spaces
- 2,474 Sq Ft Home
- Open Floorplan
- Vaulted Ceiling
- Ceiling Fan
- 1 Fireplace
- Thermal Windows
- Attic or Crawl Hatchway Insulated
Kitchen
- Walk-In Pantry
- Oven or Range
- Gas Range
- Range Hood
- Dishwasher
Bedrooms and Bathrooms
- 3 Bedrooms
- 3 Full Bathrooms
Laundry
- Laundry Room
- Laundry on main level
- Electric Dryer
- Washer
Unfinished Basement
- Basement Fills Entire Space Under The House
- Interior Basement Entry
- Sump Pump
- Basement Storage
Home Security
- Home Security System
- Smart Lights or Controls
- Smart Locks
- Smart Thermostat
Parking
- 2 Car Garage
- Automatic Garage Door Opener
Eco-Friendly Details
- Energy-Efficient Lighting
- Energy-Efficient Insulation
- ENERGY STAR Certified Homes
Outdoor Features
- Patio
- Exterior Lighting
- Rain Gutters
Location
- Property is near shops
- Property is near a golf course
Schools
- Daniels Farm Elementary School
- Hillcrest Middle School
- Trumbull High School
Utilities
- Central Air
- Heating System Uses Natural Gas
- Programmable Thermostat
- Underground Utilities
- Tankless Water Heater
- Cable TV Available
Community Details
- Association fees include grounds maintenance, trash pickup, snow removal, property management
- Property managed by County Management
Listing and Financial Details
- Exclusions: SEE Property INCLUSION/EXCLUSION Rider IN SUPPLEMENTS
- Assessor Parcel Number 2796907
Map
Home Values in the Area
Average Home Value in this Area
Property History
| Date | Event | Price | List to Sale | Price per Sq Ft |
|---|---|---|---|---|
| 10/27/2025 10/27/25 | Pending | -- | -- | -- |
| 10/15/2025 10/15/25 | For Sale | $1,099,000 | -- | $444 / Sq Ft |
Source: SmartMLS
MLS Number: 24134396
- 15 Blackberry Rd
- 33 Rexview Cir
- 11 Laurel St
- 8 Moorland Rd
- Lot 31 Valley View Rd
- 121 Paugusett Cir
- 122 Paugusett Cir
- 60 Lillian Dr
- 1 Village Dr
- 253 Mayfield Dr Unit 253
- 267 Mayfield Dr
- 283 Mayfield Dr
- 17 Rainbow Dr
- 26 Grove St
- 184 Putting Green Rd
- 0 Pinewood Trail
- 50 Hemlock Trail
- 0 Lot #4 & Lot #5 W Mischa Rd Unit 24138429
- 1675 Old Town Rd
- 45 Frenchtown Rd
