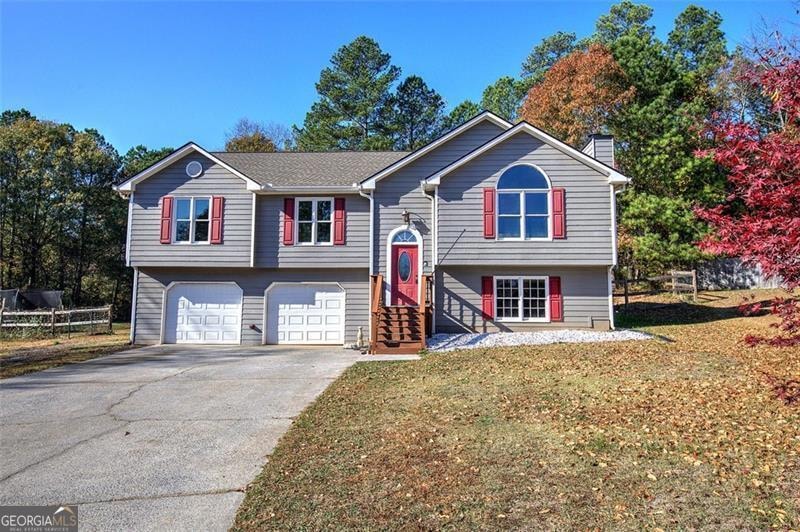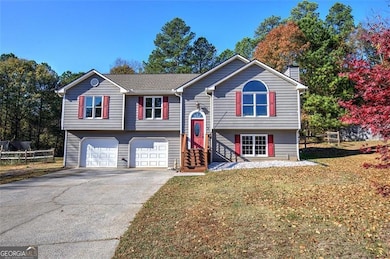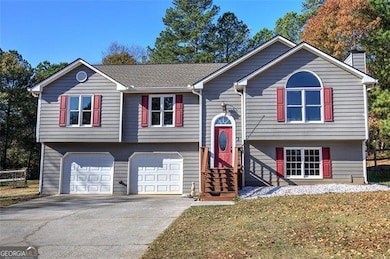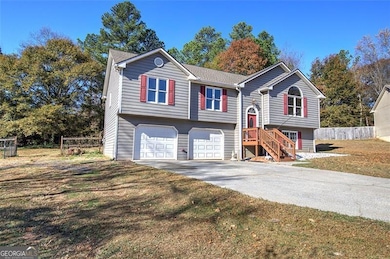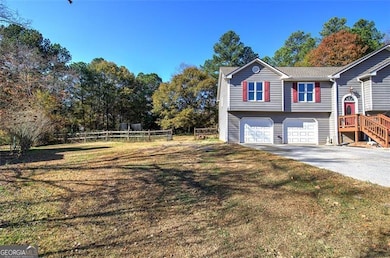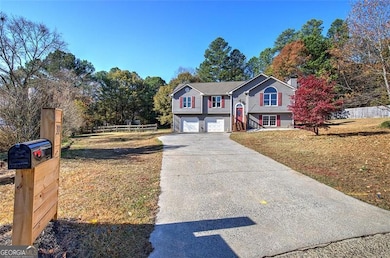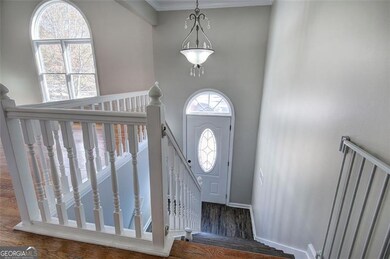33 Engineer Ln SW Cartersville, GA 30120
Estimated payment $1,989/month
Highlights
- Fitness Center
- Wood Flooring
- High Ceiling
- Traditional Architecture
- 1 Fireplace
- Great Room
About This Home
Beautiful 3-bedroom, 2-bath home in a quiet Cartersville cul-de-sac, offering an open floor plan with a cozy fireplace and granite countertops throughout. The spacious layout includes a large primary suite with a walk-in closet, a finished basement perfect for additional living or entertainment space, and a dedicated laundry room. Enjoy outdoor living in the fenced backyard, plus the convenience of a 2-car garage. Move-in ready and perfectly situated in a desirable residential neighborhood-this home is a must-see!
Listing Agent
Northwest Communities RE Group Brokerage Phone: 1404884468 License #377533 Listed on: 11/20/2025
Home Details
Home Type
- Single Family
Est. Annual Taxes
- $2,968
Year Built
- Built in 1990
Lot Details
- 0.55 Acre Lot
- Cul-De-Sac
Parking
- 2 Car Garage
Home Design
- Traditional Architecture
Interior Spaces
- 2-Story Property
- High Ceiling
- 1 Fireplace
- Great Room
- Finished Basement
- Laundry in Basement
- Laundry Room
Kitchen
- Microwave
- Dishwasher
Flooring
- Wood
- Laminate
- Tile
Bedrooms and Bathrooms
- 3 Main Level Bedrooms
- Walk-In Closet
- 2 Full Bathrooms
Schools
- Mission Road Elementary School
- Woodland Middle School
- Woodland High School
Utilities
- Central Heating and Cooling System
- Electric Water Heater
- Septic Tank
- Cable TV Available
Community Details
Overview
- No Home Owners Association
- River Station Subdivision
Recreation
- Fitness Center
Map
Home Values in the Area
Average Home Value in this Area
Tax History
| Year | Tax Paid | Tax Assessment Tax Assessment Total Assessment is a certain percentage of the fair market value that is determined by local assessors to be the total taxable value of land and additions on the property. | Land | Improvement |
|---|---|---|---|---|
| 2024 | -- | $122,538 | $22,000 | $100,538 |
| 2023 | $2,968 | $121,656 | $16,000 | $105,656 |
| 2022 | $2,514 | $99,016 | $16,000 | $83,016 |
| 2021 | $1,963 | $73,601 | $16,000 | $57,601 |
| 2020 | $1,967 | $71,601 | $14,000 | $57,601 |
| 2019 | $1,826 | $65,776 | $14,000 | $51,776 |
| 2018 | $1,575 | $56,544 | $6,000 | $50,544 |
| 2017 | $1,456 | $52,000 | $6,000 | $46,000 |
| 2016 | $1,467 | $52,000 | $6,000 | $46,000 |
| 2015 | $1,191 | $42,160 | $6,000 | $36,160 |
| 2014 | $1,158 | $39,680 | $6,000 | $33,680 |
| 2013 | -- | $39,680 | $6,000 | $33,680 |
Property History
| Date | Event | Price | List to Sale | Price per Sq Ft | Prior Sale |
|---|---|---|---|---|---|
| 11/20/2025 11/20/25 | For Sale | $329,900 | +20.0% | $145 / Sq Ft | |
| 02/02/2023 02/02/23 | Sold | $275,000 | -5.2% | $182 / Sq Ft | View Prior Sale |
| 01/03/2023 01/03/23 | Pending | -- | -- | -- | |
| 12/20/2022 12/20/22 | Price Changed | $290,000 | -9.4% | $192 / Sq Ft | |
| 12/08/2022 12/08/22 | For Sale | $320,000 | -- | $212 / Sq Ft |
Purchase History
| Date | Type | Sale Price | Title Company |
|---|---|---|---|
| Warranty Deed | $275,000 | -- | |
| Warranty Deed | $110,000 | -- | |
| Warranty Deed | $133,200 | -- |
Mortgage History
| Date | Status | Loan Amount | Loan Type |
|---|---|---|---|
| Open | $275,000 | VA | |
| Previous Owner | $106,700 | New Conventional | |
| Previous Owner | $135,992 | VA |
Source: Georgia MLS
MLS Number: 10647381
APN: 0056C-0002-046
- 21 Whistle Stop Dr SW
- 41 Fox Fire Ln SW
- 18 Foxfire Ln SW
- 20 Greenwood Dr SW
- 11 Vintage Ct SW
- 29 Greenwood Dr SW
- 31 Greenwood Dr SW
- The James Plan at The Stiles
- The McGinnis Plan at The Stiles
- The Caldwell Plan at The Stiles
- The Harrington Plan at The Stiles
- The Bradley Plan at The Stiles
- The Maddux II Plan at The Stiles
- The Benson II Plan at The Stiles
- The Coleman Plan at The Stiles
- The Ellijay Plan at The Stiles
- The Norwood II Plan at The Stiles
- The Crawford Plan at The Stiles
- 103 Hankins Dr SW
- 107 Hankins Dr SW
- 437 Union Station St
- 264 Euharlee Rd SW
- 264 Euharlee Rd SW Unit ID1234813P
- 233 Chase Drew Dr SW
- 639 Mountaintop Rd SW
- 671 Mountaintop Rd SW
- 19 Gentry Dr SW
- 18 Bramblewood Trail SW
- 50 Brown Farm Rd SW
- 39 Timber Trail SW
- 22 Valley Creek Dr SW
- 108 Chapel Meadow Ln SW
- 110 Chapel Meadow Ln SW
- 135 Chapel Meadow Ln SW
- 251 Mccormick Rd SW
- 144 Chapel Meadow Ln SW
- 535 Douthit Ferry Rd
- 535 Douthit Ferry Rd Unit ID1234800P
- 28 Canefield Dr
- 250 Douthit Ferry Rd
