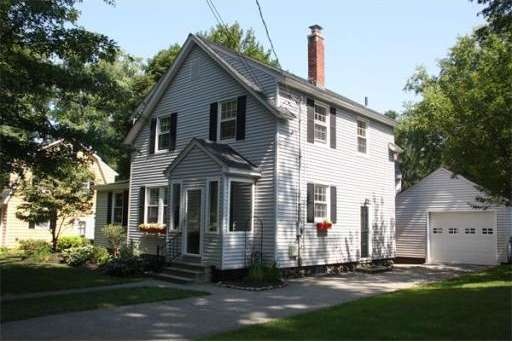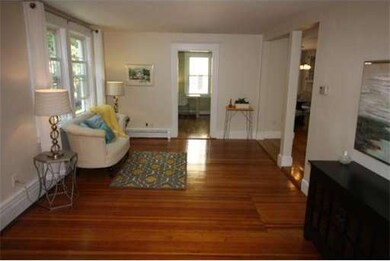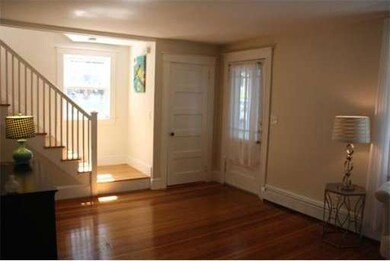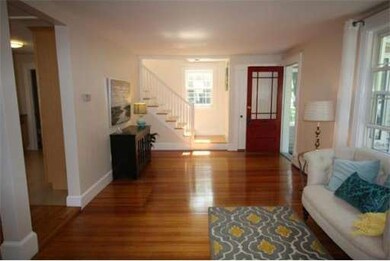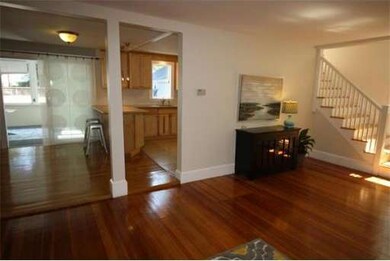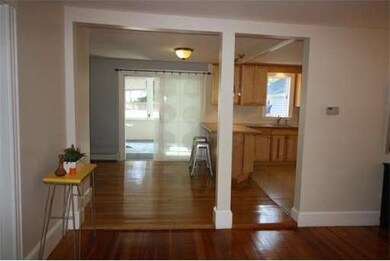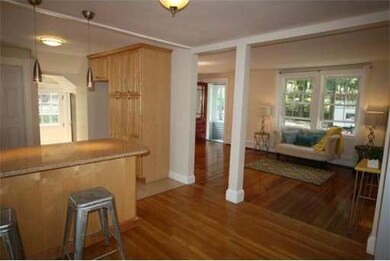
33 Enmore St Andover, MA 01810
Shawsheen Heights NeighborhoodAbout This Home
As of January 2025Move in and enjoy this charming, freshly updated colonial in a beautiful Andover neighborhood. The open concept style in the kitchen, dining room and living room maximize the living area and create the perfect flow for entertaining or just relaxing with family. Gleaming hardwood floors, freshly painted walls, and recently updated kitchen and baths, make this home a MUST SEE! The first floor office features a french door and just the right amount of privacy. A large screened in porch off the kitchen overlooking the patio and backyard is perfect on a summer day. Upstairs are 3 bedrooms and a newly tiled full bath. The level yard has many mature plantings, a paver patio and an oversized garage.
Last Agent to Sell the Property
Coldwell Banker Realty - Andovers/Readings Regional Listed on: 08/12/2014

Home Details
Home Type
Single Family
Est. Annual Taxes
$9,730
Year Built
1922
Lot Details
0
Listing Details
- Lot Description: Paved Drive
- Special Features: None
- Property Sub Type: Detached
- Year Built: 1922
Interior Features
- Has Basement: Yes
- Number of Rooms: 7
- Amenities: Public Transportation, Shopping, Park, Walk/Jog Trails, Highway Access
- Electric: Circuit Breakers, 200 Amps
- Insulation: Full
- Basement: Full
- Bedroom 2: Second Floor, 12X10
- Bedroom 3: Second Floor, 10X10
- Kitchen: First Floor, 20X10
- Laundry Room: Basement
- Living Room: First Floor, 18X12
- Master Bedroom: Second Floor, 12X10
- Master Bedroom Description: Closet, Flooring - Hardwood
- Dining Room: First Floor, 12X10
Exterior Features
- Construction: Frame
- Exterior: Vinyl
- Exterior Features: Porch - Screened
- Foundation: Poured Concrete
Garage/Parking
- Garage Parking: Detached
- Garage Spaces: 1
- Parking: Paved Driveway
- Parking Spaces: 4
Utilities
- Heat Zones: 1
- Hot Water: Natural Gas
Ownership History
Purchase Details
Home Financials for this Owner
Home Financials are based on the most recent Mortgage that was taken out on this home.Purchase Details
Purchase Details
Similar Homes in the area
Home Values in the Area
Average Home Value in this Area
Purchase History
| Date | Type | Sale Price | Title Company |
|---|---|---|---|
| Deed | -- | -- | |
| Deed | -- | -- | |
| Deed | $415,300 | -- | |
| Deed | $315,000 | -- | |
| Deed | -- | -- | |
| Deed | $415,300 | -- | |
| Deed | $315,000 | -- |
Mortgage History
| Date | Status | Loan Amount | Loan Type |
|---|---|---|---|
| Open | $597,600 | Purchase Money Mortgage | |
| Closed | $597,600 | Purchase Money Mortgage | |
| Closed | $235,400 | Credit Line Revolving | |
| Closed | $379,000 | Stand Alone Refi Refinance Of Original Loan | |
| Closed | $417,000 | New Conventional | |
| Closed | $324,000 | Stand Alone Refi Refinance Of Original Loan | |
| Closed | $50,000 | No Value Available | |
| Closed | $357,000 | Purchase Money Mortgage |
Property History
| Date | Event | Price | Change | Sq Ft Price |
|---|---|---|---|---|
| 01/06/2025 01/06/25 | Sold | $747,000 | +9.1% | $528 / Sq Ft |
| 12/09/2024 12/09/24 | Pending | -- | -- | -- |
| 12/04/2024 12/04/24 | For Sale | $685,000 | +56.0% | $484 / Sq Ft |
| 09/17/2014 09/17/14 | Sold | $439,000 | 0.0% | $310 / Sq Ft |
| 08/21/2014 08/21/14 | Pending | -- | -- | -- |
| 08/12/2014 08/12/14 | For Sale | $439,000 | -- | $310 / Sq Ft |
Tax History Compared to Growth
Tax History
| Year | Tax Paid | Tax Assessment Tax Assessment Total Assessment is a certain percentage of the fair market value that is determined by local assessors to be the total taxable value of land and additions on the property. | Land | Improvement |
|---|---|---|---|---|
| 2024 | $9,730 | $755,400 | $453,600 | $301,800 |
| 2023 | $9,294 | $680,400 | $408,600 | $271,800 |
| 2022 | $8,810 | $603,400 | $361,600 | $241,800 |
| 2021 | $8,417 | $550,500 | $328,800 | $221,700 |
| 2020 | $8,069 | $537,600 | $320,800 | $216,800 |
| 2019 | $7,577 | $496,200 | $284,100 | $212,100 |
| 2018 | $7,237 | $462,700 | $268,000 | $194,700 |
| 2017 | $6,919 | $455,800 | $262,800 | $193,000 |
| 2016 | $6,503 | $438,800 | $245,800 | $193,000 |
| 2015 | $6,260 | $418,200 | $236,500 | $181,700 |
Agents Affiliated with this Home
-

Seller's Agent in 2025
Kara Ross
Coldwell Banker Realty - Andovers/Readings Regional
(781) 864-3929
7 in this area
118 Total Sales
-

Buyer's Agent in 2025
The Lush Group
Compass
(978) 806-1378
4 in this area
81 Total Sales
-

Buyer's Agent in 2014
Patrick Hopkins
Keller Williams Realty
(781) 799-6842
21 Total Sales
Map
Source: MLS Property Information Network (MLS PIN)
MLS Number: 71727623
APN: ANDO-000019-000049
- 51 Dufton Rd
- 11 Argyle St
- 6 Liberty St
- 8 Carisbrooke St
- 7 Longwood Dr Unit 6
- 11 Crescent Dr Unit 8
- 10 Burnham Rd
- 257 N Main St Unit 4
- 79 Cheever Cir
- 170 Haverhill St Unit 133
- 6 Windsor St
- 177 Elm St
- 115 Elm St
- 28 Smithshire Estates
- 50 High St Unit 15
- 9 Temple Place Unit 9
- 38 Lincoln Cir E
- 65 Cotuit St Unit 65
- 124 Kingston St
- 10 Cotuit St
