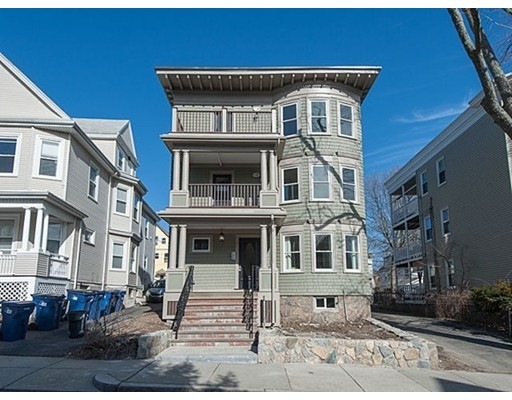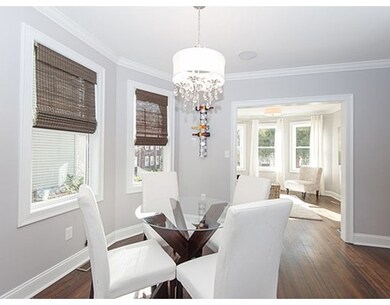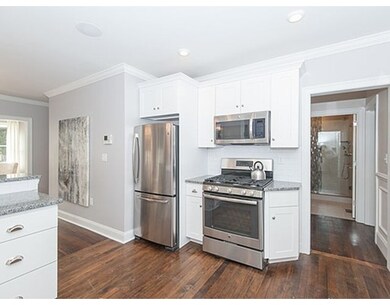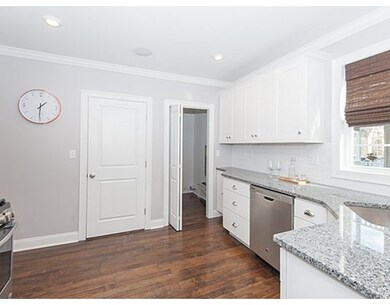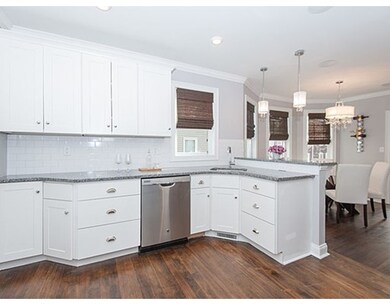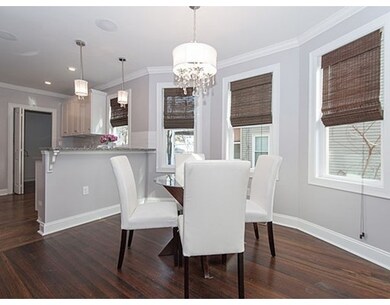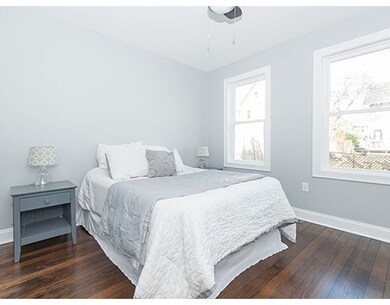
33 Farquhar St Unit 3 Roslindale, MA 02131
Roslindale NeighborhoodEstimated Value: $603,000 - $723,000
About This Home
As of May 2016A meticulously restored 1900 Jewel blocks from Peters Hill. Walk to the Arboretum and enjoy the summit with boasting iconic views of the Boston Skyline, the Back Bay, Jamaica Plain & Roxbury or simply take a stroll through the main streets for a taste of Roslindale Village. This exquisite home offers contemporary bits and pieces from a variety of styles and eras. Fabulous layout with all the right spaces. Kitchen features linen white shaker soft close cabinetry w/breakfast bar peninsula covered in a salt-n-pepper granite, subway style tile back splash, top of line stainless steel appliances, recessed/custom lighting, in-unit surround sound, video intercom w/LCD monitor. Custom design mosaic-n-stainless tiling in bench seating/stand up shower is a piece of art. Crown & Chair rail moldings throughout. Front and rear porches for lounging on beautiful summer days. Truly Upscale at its finest! Be there first caregiver of this beautiful home. You're buying a lifestyle, not just a home.
Similar Homes in the area
Home Values in the Area
Average Home Value in this Area
Mortgage History
| Date | Status | Borrower | Loan Amount |
|---|---|---|---|
| Closed | Hayward Jennifer | $223,852 |
Property History
| Date | Event | Price | Change | Sq Ft Price |
|---|---|---|---|---|
| 05/04/2016 05/04/16 | Sold | $459,000 | -2.1% | $417 / Sq Ft |
| 03/12/2016 03/12/16 | Pending | -- | -- | -- |
| 03/01/2016 03/01/16 | For Sale | $469,000 | -- | $426 / Sq Ft |
Tax History Compared to Growth
Tax History
| Year | Tax Paid | Tax Assessment Tax Assessment Total Assessment is a certain percentage of the fair market value that is determined by local assessors to be the total taxable value of land and additions on the property. | Land | Improvement |
|---|---|---|---|---|
| 2025 | $6,683 | $577,100 | $0 | $577,100 |
| 2024 | $5,850 | $536,700 | $0 | $536,700 |
| 2023 | $5,650 | $526,100 | $0 | $526,100 |
| 2022 | $5,352 | $491,900 | $0 | $491,900 |
| 2021 | $5,146 | $482,300 | $0 | $482,300 |
| 2020 | $4,488 | $425,000 | $0 | $425,000 |
| 2019 | $4,441 | $421,300 | $0 | $421,300 |
| 2018 | $3,905 | $372,600 | $0 | $372,600 |
Agents Affiliated with this Home
-
Charlie Donovan
C
Seller's Agent in 2016
Charlie Donovan
Real Broker MA, LLC
(617) 905-7385
-
Andrew McKinney

Buyer's Agent in 2016
Andrew McKinney
Donnelly + Co.
(617) 501-0233
3 in this area
176 Total Sales
Map
Source: MLS Property Information Network (MLS PIN)
MLS Number: 71965183
APN: 2004872006
- 66 Farquhar St Unit 1
- 66 Farquhar St Unit 2
- 28 Fletcher St Unit 1
- 25 Congreve St
- 43 Sheffield Rd Unit 2
- 87 Selwyn St
- 870 South St Unit 3
- 57 Ardale St
- 43 Ainsworth St Unit 3
- 43 Ainsworth St Unit 2
- 118 Fletcher St
- 28-30 Symmes St
- 104 Montclair Ave
- 1431 Centre St Unit 1
- 18 Robert St Unit 6
- 18 Robert St Unit 11
- 6 Newburg St
- 10 Ravenna Rd
- 11 Conway St
- 11 Conway St Unit 3
- 33 Farquhar St
- 33 Farquhar St Unit 3
- 33 Farquhar St Unit 2
- 33 Farquhar St Unit 1
- 35 Farquhar St Unit G
- 37 Farquhar St Unit 39
- 37 Farquhar St Unit 1
- 39 Farquhar St Unit 2
- 29 Faquhar St Unit 1
- 29 Farquhar St
- 29 Farquhar St Unit 1
- 29 Farquhar St Unit 3
- 27 Farquhar St
- 27 Farquhar St Unit 1
- 27 Farquhar St Unit 2
- 27 Farquhar St Unit 3
- 46 Hewlett St
- 128 Selwyn St Unit 2
- 128 Selwyn St Unit 1
- 132 Selwyn St
