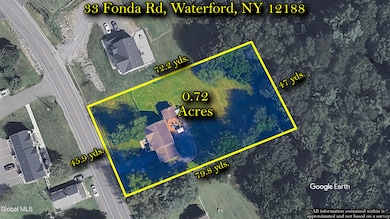
33 Fonda Rd Waterford, NY 12188
Estimated payment $3,729/month
Highlights
- 24-Hour Security
- 0.75 Acre Lot
- Wood Flooring
- River View
- Colonial Architecture
- Solid Surface Countertops
About This Home
Introducing a luxurious, modern 5 bed 4 bath oasis. This home is brimming with updates, stately features and finely-honed details. The gleaming hardwood floors seamlessly connect each room. The living area showcases a cozy gas fireplace, leading into an opulent gourmet kitchen that features a large pantry. Unparalleled entertainment with a cutting-edge surround sound system. The finished basement with ground floor access if perfect for the multigenerational family. Step outside to discover the meticulously designed patio featuring an inviting casita with a rustic wood fireplace and hot tub all with assured privacy since it borders forever wild.
48 HOUR CONTINGENCY ACCEPTED
Listing Agent
Coldwell Banker Prime Properties License #10401359450 Listed on: 08/20/2025

Home Details
Home Type
- Single Family
Est. Annual Taxes
- $10,374
Year Built
- Built in 2008
Lot Details
- 0.75 Acre Lot
- Property fronts a private road
- Chain Link Fence
Parking
- 2 Car Garage
- Driveway
Property Views
- River
- Woods
Home Design
- Colonial Architecture
- Permanent Foundation
- Vinyl Siding
- Concrete Perimeter Foundation
- Asphalt
Interior Spaces
- Wired For Sound
- Dry Bar
- Chair Railings
- Paddle Fans
- Wood Burning Fireplace
- Double Pane Windows
- Sliding Doors
- Living Room
- Dining Room
- Den
- Partial Basement
Kitchen
- Built-In Electric Oven
- Microwave
- Freezer
- Ice Maker
- Dishwasher
- Solid Surface Countertops
- Disposal
Flooring
- Wood
- Carpet
- Laminate
- Ceramic Tile
Bedrooms and Bathrooms
- 5 Bedrooms
- Walk-In Closet
- Bathroom on Main Level
- Ceramic Tile in Bathrooms
Laundry
- Laundry Room
- Laundry on upper level
- Washer and Dryer
Home Security
- Closed Circuit Camera
- Carbon Monoxide Detectors
- Fire and Smoke Detector
Outdoor Features
- Exterior Lighting
- Shed
- Front Porch
Schools
- Waterford Elementary School
- Waterford High School
Utilities
- Forced Air Heating and Cooling System
- 220 Volts
- Grinder Pump
- High Speed Internet
Listing and Financial Details
- Home Protection Policy
- Legal Lot and Block 22.012 / 1
- Assessor Parcel Number 415489 291.-1-22.12
Community Details
Overview
- No Home Owners Association
Security
- 24-Hour Security
- Building Fire Alarm
Map
Home Values in the Area
Average Home Value in this Area
Tax History
| Year | Tax Paid | Tax Assessment Tax Assessment Total Assessment is a certain percentage of the fair market value that is determined by local assessors to be the total taxable value of land and additions on the property. | Land | Improvement |
|---|---|---|---|---|
| 2024 | $8,307 | $330,000 | $34,600 | $295,400 |
| 2023 | $10,258 | $330,000 | $34,600 | $295,400 |
| 2022 | $2,307 | $330,000 | $34,600 | $295,400 |
| 2021 | $9,772 | $330,000 | $34,600 | $295,400 |
| 2020 | $9,343 | $330,000 | $34,600 | $295,400 |
| 2018 | $7,663 | $330,000 | $34,600 | $295,400 |
| 2017 | $7,575 | $85,850 | $17,500 | $68,350 |
| 2016 | $7,382 | $85,850 | $17,500 | $68,350 |
Property History
| Date | Event | Price | Change | Sq Ft Price |
|---|---|---|---|---|
| 08/24/2025 08/24/25 | Pending | -- | -- | -- |
| 08/20/2025 08/20/25 | For Sale | $529,900 | 0.0% | $205 / Sq Ft |
| 08/18/2025 08/18/25 | Pending | -- | -- | -- |
| 08/07/2025 08/07/25 | Price Changed | $529,900 | -3.6% | $205 / Sq Ft |
| 07/18/2025 07/18/25 | For Sale | $549,900 | +30.9% | $212 / Sq Ft |
| 11/18/2021 11/18/21 | Sold | $420,000 | +0.2% | $162 / Sq Ft |
| 09/24/2021 09/24/21 | Pending | -- | -- | -- |
| 09/21/2021 09/21/21 | Price Changed | $419,000 | -4.8% | $162 / Sq Ft |
| 09/11/2021 09/11/21 | Price Changed | $439,900 | -2.2% | $170 / Sq Ft |
| 08/18/2021 08/18/21 | Price Changed | $449,900 | -2.2% | $174 / Sq Ft |
| 07/13/2021 07/13/21 | For Sale | $459,900 | +39.4% | $178 / Sq Ft |
| 07/26/2017 07/26/17 | Sold | $330,000 | -5.4% | $132 / Sq Ft |
| 07/08/2017 07/08/17 | Pending | -- | -- | -- |
| 06/04/2017 06/04/17 | For Sale | $349,000 | -- | $140 / Sq Ft |
Purchase History
| Date | Type | Sale Price | Title Company |
|---|---|---|---|
| Deed | $420,000 | None Listed On Document |
Mortgage History
| Date | Status | Loan Amount | Loan Type |
|---|---|---|---|
| Open | $336,000 | New Conventional |
Similar Homes in Waterford, NY
Source: Global MLS
MLS Number: 202521981
APN: 415489-291-000-0001-022-012-0000






