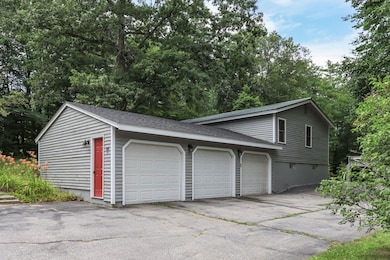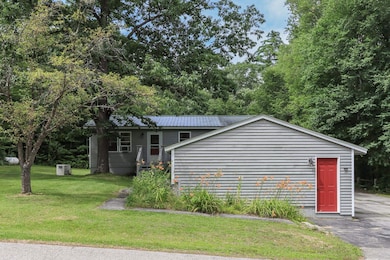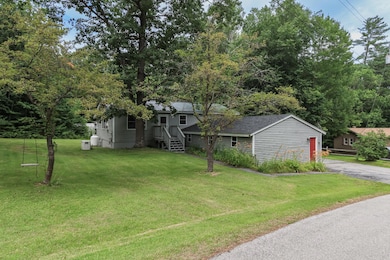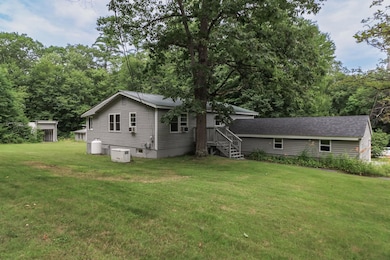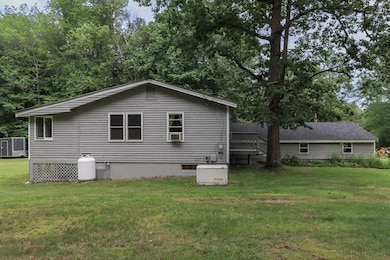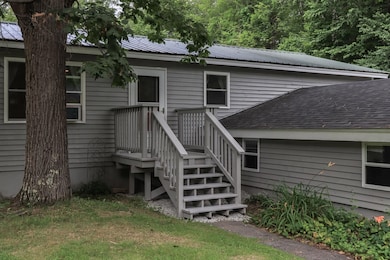
33 Forest Ln Boscawen, NH 03303
Estimated payment $2,999/month
Highlights
- Deck
- Porch
- Laundry Room
- Wood Flooring
- Walk-In Closet
- Shed
About This Home
Beautifully updated, move in ready ranch with an attached three car garage. Luxurious main bathroom features double sinks, slate floor & shower walls, oversized walk in shower with two rain shower heads. Primary suite, walk in closet and living room boast new wood floor. Stainless steel appliances, slate, center island, tile backsplash and eat-in bar make this kitchen a joy to use. Fully finished basement provides 2 bedrooms, laundry, family room and lots of closet space for storage. Looking for a place to store the RV or work on your vehicles? Quonset hut with electricity and a car lift awaits you!! The owner has taken great pride in updating this home - right down to outlets, light switches and fresh paint. And the convenience of town water. Open houses Friday, July 11, 4-6; Saturday, July 12, 11-1 and Sunday, July 13 from 11-1. Private showings available, quick closing possible. Really worth your time - stop by to see this great property!
Home Details
Home Type
- Single Family
Est. Annual Taxes
- $6,860
Year Built
- Built in 1972
Lot Details
- 0.91 Acre Lot
- Level Lot
- Property is zoned R1 W
Parking
- 3 Car Garage
Home Design
- Wood Frame Construction
- Metal Roof
Interior Spaces
- Property has 1 Level
- Family Room
Kitchen
- Microwave
- Dishwasher
- Kitchen Island
Flooring
- Wood
- Tile
Bedrooms and Bathrooms
- 3 Bedrooms
- En-Suite Primary Bedroom
- En-Suite Bathroom
- Walk-In Closet
Laundry
- Laundry Room
- Dryer
- Washer
Finished Basement
- Basement Fills Entire Space Under The House
- Interior Basement Entry
Outdoor Features
- Deck
- Shed
- Outbuilding
- Porch
Schools
- Boscawen Elementary School
- Merrimack Valley Middle School
- Merrimack Valley High School
Utilities
- Window Unit Cooling System
- Forced Air Heating System
- Power Generator
- Cable TV Available
Listing and Financial Details
- Tax Lot 25
- Assessor Parcel Number 79
Map
Home Values in the Area
Average Home Value in this Area
Tax History
| Year | Tax Paid | Tax Assessment Tax Assessment Total Assessment is a certain percentage of the fair market value that is determined by local assessors to be the total taxable value of land and additions on the property. | Land | Improvement |
|---|---|---|---|---|
| 2024 | $6,860 | $356,200 | $158,100 | $198,100 |
| 2023 | $6,921 | $356,200 | $158,100 | $198,100 |
| 2022 | $6,225 | $201,000 | $93,900 | $107,100 |
| 2021 | $5,704 | $201,000 | $93,900 | $107,100 |
| 2020 | $5,189 | $193,700 | $93,900 | $99,800 |
| 2019 | $5,242 | $186,400 | $93,900 | $92,500 |
| 2018 | $4,567 | $171,700 | $93,900 | $77,800 |
| 2017 | $4,690 | $156,500 | $63,300 | $93,200 |
| 2016 | $4,477 | $156,500 | $63,300 | $93,200 |
| 2015 | $4,601 | $156,500 | $63,300 | $93,200 |
| 2014 | $4,468 | $156,500 | $63,300 | $93,200 |
| 2013 | $4,235 | $156,500 | $63,300 | $93,200 |
Property History
| Date | Event | Price | Change | Sq Ft Price |
|---|---|---|---|---|
| 07/29/2025 07/29/25 | Pending | -- | -- | -- |
| 07/20/2025 07/20/25 | For Sale | $449,000 | 0.0% | $208 / Sq Ft |
| 07/15/2025 07/15/25 | Pending | -- | -- | -- |
| 07/09/2025 07/09/25 | For Sale | $449,000 | +173.8% | $208 / Sq Ft |
| 09/28/2017 09/28/17 | Sold | $164,000 | -1.8% | $126 / Sq Ft |
| 08/14/2017 08/14/17 | For Sale | $167,000 | -- | $128 / Sq Ft |
Purchase History
| Date | Type | Sale Price | Title Company |
|---|---|---|---|
| Warranty Deed | $164,000 | -- |
Mortgage History
| Date | Status | Loan Amount | Loan Type |
|---|---|---|---|
| Open | $159,080 | Purchase Money Mortgage |
Similar Homes in the area
Source: PrimeMLS
MLS Number: 5050695
APN: BOSC-000079-000025
- 187 Intervale Rd
- 222 Daniel Webster Hwy
- 76 Water St
- 568 Concord Rd
- 52 E Side Rd
- 187 King St
- 109 Ayers Rd
- 44 Sandogardy Pond Rd
- 88 N Water St
- 238 Corn Hill Rd
- Map 6, Lot 38 Chadwick Hill Rd
- 231 Mutton Rd
- 41 Hackleboro Rd
- 18 Morrill Rd
- 309 Southwest Rd
- 173 N Main St
- 110 Pearson Hill Rd
- 3 Eagle Perch Dr Unit 2
- 164 Hackleboro Rd
- 6 Eagle Perch Dr Unit 9

