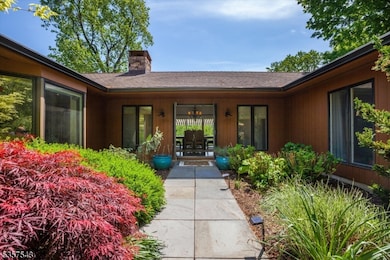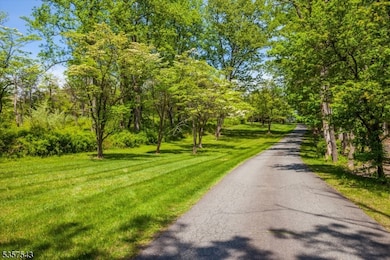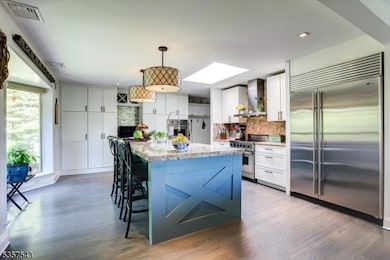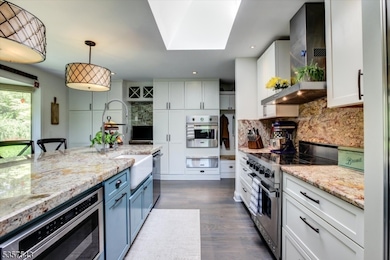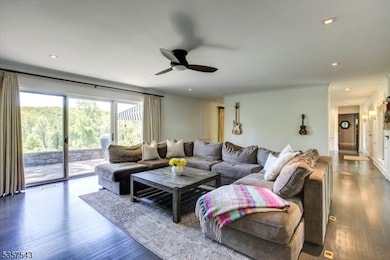Nestled high atop a serene hill overlooking one of Tewksbury's premier roads, Fox Hill Rd, this exceptional 3-bedroom, 3-bathroom custom ranch home offers an unparalleled blend of privacy, luxury, and breathtaking views. Built by the renowned Herman Grefe and Sons, this property presents a rare opportunity for discerning buyers looking for a unique and well-crafted home. The home has been thoughtfully updated to maximize natural light, creating an inviting and warm atmosphere throughout. Expansive windows fill each room with an abundance of sunshine, highlighting the home's spacious design and beautiful finishes. Set on meticulously maintained grounds, this home features an in-ground gunite pool that is sure to impress, making it the ultimate entertainer's paradise. Whether you're hosting intimate gatherings or large celebrations, the outdoor space offers the perfect setting for every occasion. With its secluded location, the property offers total privacy while still being convenient only minutes from the restaurants and amenities in the charming town of Oldwick. The opportunities here are truly endless, whether you're seeking a peaceful retreat or envisioning further customization. Located in Tewksbury's prestigious National Blue Ribbon-designated schools, don't miss out on this once-in-a-lifetime opportunity to own one of Tewksbury's finest properties.


