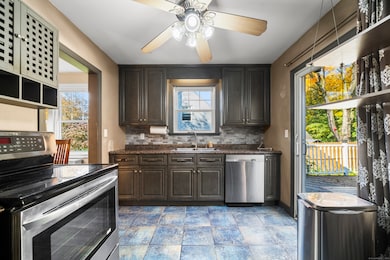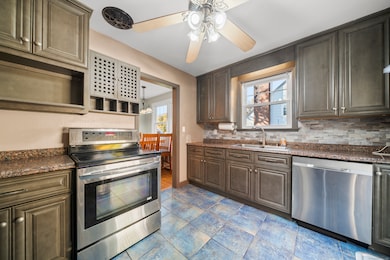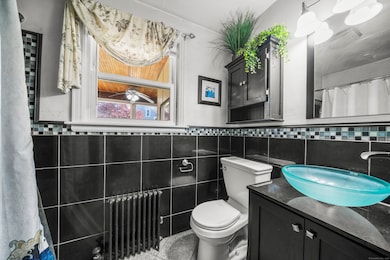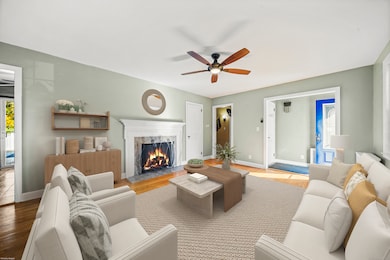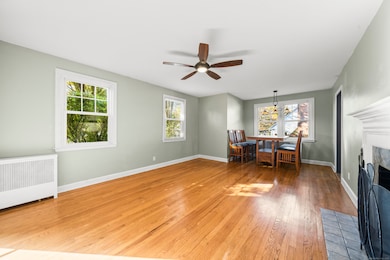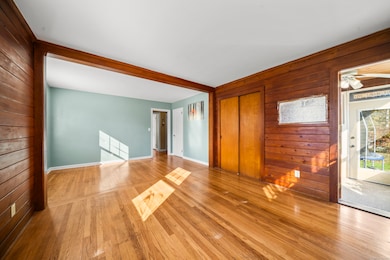33 Frew Terrace Enfield, CT 06082
Estimated payment $2,093/month
Highlights
- Deck
- Attic
- Enclosed Patio or Porch
- Ranch Style House
- 1 Fireplace
- Shed
About This Home
Step into a home that blends the enduring craftsmanship of 1948 with the confidence of modern upgrades. The open living, dining space is anchored by a classic fireplace and flows into a remodeled kitchen that opens directly to a generous 19' 25' deck, a natural extension of the home built for gatherings and quiet moments alike. The main level offers a primary bedroom with dual closets, two additional bedrooms with warm wood detail, and an enclosed 8' 10' porch that delivers flexible utility as an office, lounge, or transition space. A finished lower level adds additional usable square footage for work, recreation, or storage. Major system updates are already complete: newer roof, boiler, windows, and a solar panel setup designed to support long-term efficiency. The property sits on a mature lot along quiet, one-way Frew Terrace, with quick access to historic Enfield Street, I-91, shopping, and daily conveniences. Inspections welcomed; seller prefers "as-is" for streamlined execution and may accept an offer at any time.
Listing Agent
Executive Real Estate Inc. Brokerage Phone: (860) 394-5731 License #RES.0752229 Listed on: 08/18/2025

Home Details
Home Type
- Single Family
Est. Annual Taxes
- $5,222
Year Built
- Built in 1948
Lot Details
- 0.26 Acre Lot
- Property is zoned R33
Home Design
- Ranch Style House
- Concrete Foundation
- Frame Construction
- Asphalt Shingled Roof
- Aluminum Siding
Interior Spaces
- 1,272 Sq Ft Home
- 1 Fireplace
- Oven or Range
Bedrooms and Bathrooms
- 3 Bedrooms
- 2 Full Bathrooms
Attic
- Attic Floors
- Storage In Attic
- Pull Down Stairs to Attic
- Unfinished Attic
Partially Finished Basement
- Basement Fills Entire Space Under The House
- Laundry in Basement
Parking
- 2 Parking Spaces
- Parking Deck
Outdoor Features
- Deck
- Enclosed Patio or Porch
- Shed
Schools
- Enfield Street Elementary School
- J. F. Kennedy Middle School
- Enfield High School
Utilities
- Floor Furnace
- Heating System Uses Steam
- Heating System Uses Oil
- Fuel Tank Located in Basement
Listing and Financial Details
- Assessor Parcel Number 529643
Map
Home Values in the Area
Average Home Value in this Area
Tax History
| Year | Tax Paid | Tax Assessment Tax Assessment Total Assessment is a certain percentage of the fair market value that is determined by local assessors to be the total taxable value of land and additions on the property. | Land | Improvement |
|---|---|---|---|---|
| 2025 | $5,222 | $140,000 | $45,800 | $94,200 |
| 2024 | $5,082 | $140,000 | $45,800 | $94,200 |
| 2023 | $5,082 | $140,000 | $45,800 | $94,200 |
| 2022 | $4,708 | $140,000 | $45,800 | $94,200 |
| 2021 | $4,320 | $105,130 | $37,940 | $67,190 |
| 2020 | $4,278 | $105,130 | $37,940 | $67,190 |
| 2019 | $4,312 | $105,130 | $37,940 | $67,190 |
| 2018 | $4,219 | $105,130 | $37,940 | $67,190 |
| 2017 | $4,181 | $105,130 | $37,940 | $67,190 |
| 2016 | $4,059 | $103,540 | $37,940 | $65,600 |
| 2015 | $3,958 | $103,540 | $37,940 | $65,600 |
| 2014 | $3,767 | $103,540 | $37,940 | $65,600 |
Property History
| Date | Event | Price | List to Sale | Price per Sq Ft |
|---|---|---|---|---|
| 11/19/2025 11/19/25 | For Sale | $314,900 | 0.0% | $248 / Sq Ft |
| 11/19/2025 11/19/25 | Off Market | $314,900 | -- | -- |
| 11/13/2025 11/13/25 | Price Changed | $314,900 | -4.5% | $248 / Sq Ft |
| 10/21/2025 10/21/25 | For Sale | $329,900 | 0.0% | $259 / Sq Ft |
| 09/01/2025 09/01/25 | Off Market | $329,900 | -- | -- |
| 09/01/2025 09/01/25 | For Sale | $329,900 | -- | $259 / Sq Ft |
Purchase History
| Date | Type | Sale Price | Title Company |
|---|---|---|---|
| Warranty Deed | $114,500 | -- | |
| Warranty Deed | $42,000 | -- |
Mortgage History
| Date | Status | Loan Amount | Loan Type |
|---|---|---|---|
| Closed | $24,000 | Balloon | |
| Open | $91,600 | No Value Available | |
| Previous Owner | $70,000 | No Value Available | |
| Previous Owner | $70,000 | Unknown |
Source: SmartMLS
MLS Number: 24120174
APN: ENFI-000020-000000-000115
- 8 Frew Terrace
- 1070 Enfield St
- 6 Hathaway Ave
- 1015 Enfield St
- 1165 Enfield St Unit 11
- 53 New King St
- 5 Spier Ave
- 20 Walnut St
- 69 Prospect St
- 88 High St
- 54 Prospect St
- 18 Central St
- 12 Thompson Ct
- 32 Cottage Green
- 1 Charles St
- 15 Summer St
- 21 Charles St
- 120 E Bluegill Ln Unit 120
- 73 Park Ave
- 176 Dusky Ln Unit 176

