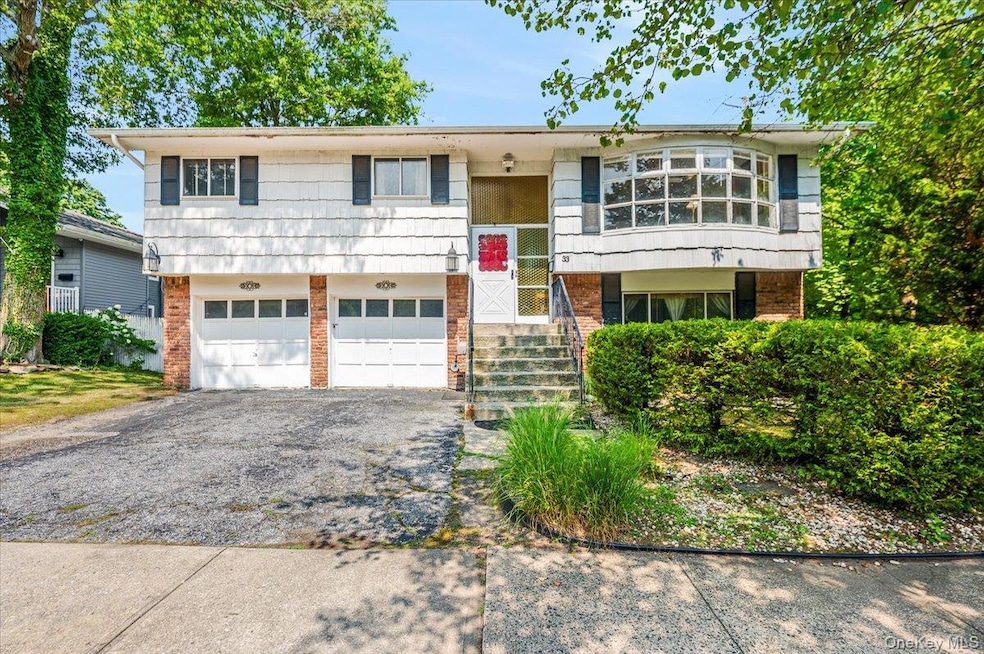
33 Gaines St Huntington, NY 11743
Huntington NeighborhoodEstimated payment $4,217/month
Highlights
- Hot Property
- Corner Lot
- South Facing Home
- Raised Ranch Architecture
- Eat-In Kitchen
- Fenced
About This Home
Welcome to 33 Gaines Street, a spacious Hi-Ranch home offering unbeatable value in one of Long Island’s most sought-after neighborhoods. Whether you're a savvy investor, a contractor, or a buyer with vision, this home presents a rare chance to customize and create your ideal living space in vibrant Huntington Village—just moments from shops, restaurants, the Paramount Theater, 8 town beaches and the Harbor.
The upper level features a sunlit eat-in kitchen, an open-concept living and dining room with vaulted ceilings, a generous primary bedroom, two additional bedrooms, and a full bath. Downstairs, the lower level offers incredible flexibility, complete with a large den, summer kitchen, fourth bedroom, full bath, and laundry/utility room—perfect for extended family living or potential legal accessory apartment (with proper permits).
Additional highlights include a two-car attached garage, large pull-down attic for storage, gas heat, sewers, a flat, fully fenced backyard with double-wide gate (ideal for entertaining, pets, or even a pool), and low taxes—just $11,239 before STAR exemption.
This home is perfect for investors and handy buyers! Offered as-is, this is your chance to invest in location, space, and potential. Don’t miss it!
Listing Agent
Signature Premier Properties Brokerage Phone: 631-692-4800 License #40PA1145762 Listed on: 08/07/2025

Open House Schedule
-
Sunday, August 10, 20251:00 to 3:00 pm8/10/2025 1:00:00 PM +00:008/10/2025 3:00:00 PM +00:00Add to Calendar
Home Details
Home Type
- Single Family
Est. Annual Taxes
- $11,239
Year Built
- Built in 1963
Lot Details
- 5,227 Sq Ft Lot
- South Facing Home
- Fenced
- Corner Lot
- Level Lot
Parking
- 2 Car Garage
Home Design
- 2,065 Sq Ft Home
- Raised Ranch Architecture
Bedrooms and Bathrooms
- 4 Bedrooms
- 2 Full Bathrooms
Schools
- Woodhull Intermediate School
- J Taylor Finley Middle School
- Huntington High School
Utilities
- Cooling System Mounted To A Wall/Window
- Heating System Uses Natural Gas
Additional Features
- Eat-In Kitchen
- Dryer
Listing and Financial Details
- Assessor Parcel Number 0400-072-00-05-00-067-000
Map
Home Values in the Area
Average Home Value in this Area
Tax History
| Year | Tax Paid | Tax Assessment Tax Assessment Total Assessment is a certain percentage of the fair market value that is determined by local assessors to be the total taxable value of land and additions on the property. | Land | Improvement |
|---|---|---|---|---|
| 2024 | $10,710 | $2,500 | $275 | $2,225 |
| 2023 | $5,355 | $2,500 | $275 | $2,225 |
| 2022 | $10,662 | $2,500 | $275 | $2,225 |
| 2021 | $10,629 | $2,500 | $275 | $2,225 |
| 2020 | $10,497 | $2,500 | $275 | $2,225 |
| 2019 | $20,994 | $0 | $0 | $0 |
| 2018 | $10,031 | $2,500 | $275 | $2,225 |
| 2017 | $10,031 | $2,500 | $275 | $2,225 |
| 2016 | $9,832 | $2,500 | $275 | $2,225 |
| 2015 | -- | $2,500 | $275 | $2,225 |
| 2014 | -- | $2,800 | $275 | $2,525 |
Property History
| Date | Event | Price | Change | Sq Ft Price |
|---|---|---|---|---|
| 08/07/2025 08/07/25 | For Sale | $599,000 | -- | $290 / Sq Ft |
Purchase History
| Date | Type | Sale Price | Title Company |
|---|---|---|---|
| Bargain Sale Deed | $325,000 | -- | |
| Bargain Sale Deed | -- | Advantage Title Agency Inc |
Mortgage History
| Date | Status | Loan Amount | Loan Type |
|---|---|---|---|
| Open | $60,000 | Unknown | |
| Open | $243,750 | New Conventional | |
| Previous Owner | $160,000 | Unknown | |
| Previous Owner | $25,000 | Credit Line Revolving |
Similar Homes in the area
Source: OneKey® MLS
MLS Number: 894172
APN: 0400-072-00-05-00-067-000
- 104 Spring Rd
- 14 Victorian Ct
- 133 Spring Rd Unit 9
- 133 Spring Rd Unit 8
- 421 W Main St Unit 96A
- 85 Fairmount St
- 2 Valley St
- 30 Bellaire Dr
- 17 Crescent Dr
- 4 Parkview Terrace
- 62 Fairmount St
- 105 Prime Ave Unit B7
- 105 Prime Ave Unit D4
- 2 Mechanic Ct
- 10 Bass Ct
- 11 Margaret Ln
- 12 Canyon St
- 120 Clinton Ave
- 11 Linda Place
- 43 W Neck Rd
- 57 Stewart Ave
- 186 Nassau Rd
- 192 Woodhull Rd Unit 1 Lower Level 1st Fl
- 2 Union Place
- 415 New York Ave Unit 2D
- 366 Park Ave Unit 2
- 483 New York Ave Unit 2A
- 300 Main St Unit 4
- 2 Union Place Unit 2B
- 9 Green St Unit B
- 7 Green St Unit 3R
- 35 Grandview St
- 110 New York Ave Unit 2B
- 15 Canyon St
- 18 Creek Rd Unit 604
- 16 Creek Rd Unit 505
- 55 Woodhull Rd Unit upper
- 14 Nathan Hale Dr Unit 60A
- 62 Penataquit Place
- 21 Polly Place Unit apartment






