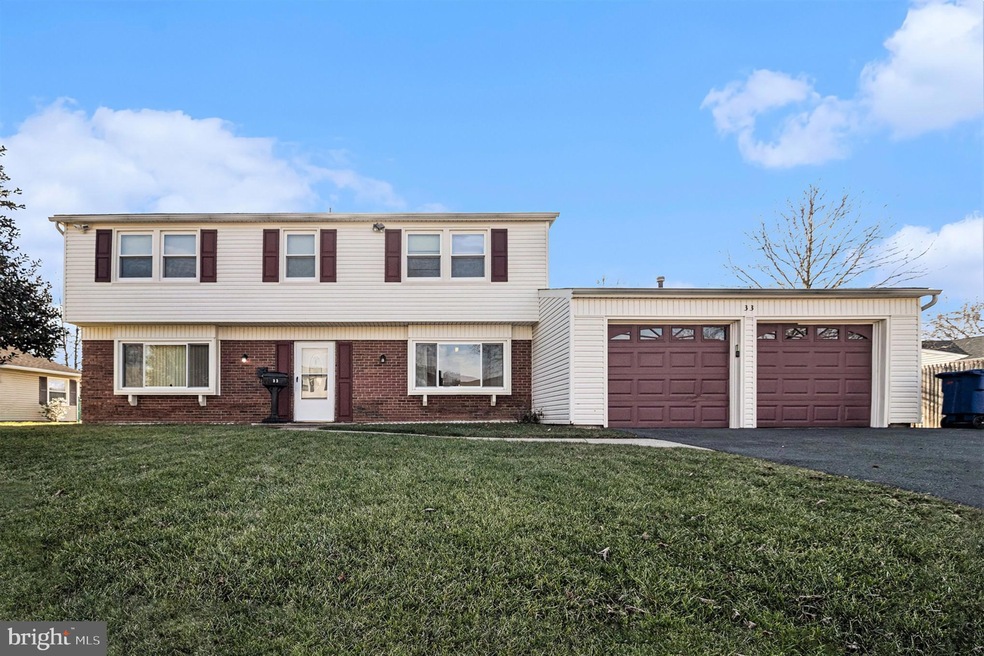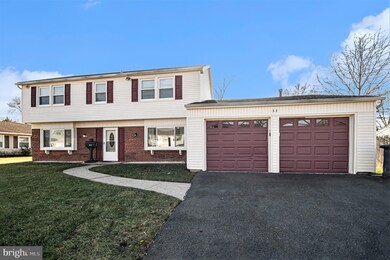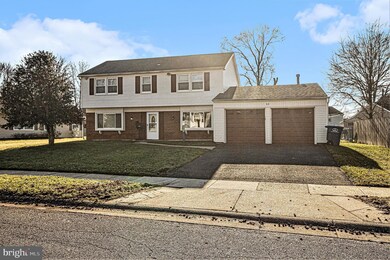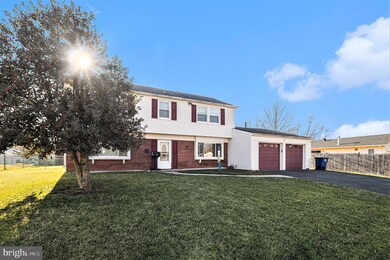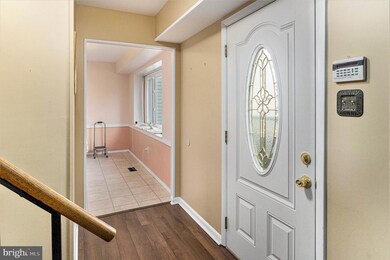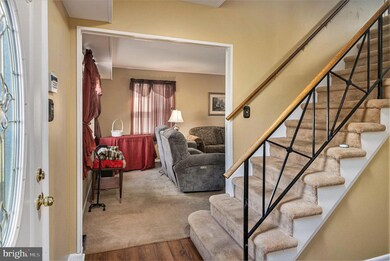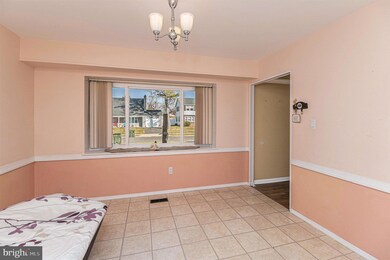
33 Garrett Ln Willingboro, NJ 08046
Garfield Park NeighborhoodEstimated Value: $375,192
Highlights
- Traditional Architecture
- No HOA
- Living Room
- Sun or Florida Room
- 2 Car Direct Access Garage
- Parking Storage or Cabinetry
About This Home
As of April 2024Welcome to your dream home! Nestled in the Garfield section of Willingboro, this stunning 4 bedroom, 2.5 bathroom residence offers a perfect blend of comfort, convenience, and style.
The floor plan seamlessly connects the family room to the kitchen, creating an ideal space for entertaining guests or simply relaxing with friends or family. The eat-in kitchen was fully remodeled in 2018 and is a chef's delight, featuring a beautiful built-in electric cook top, wall oven and custom built-in cabinetry that provides ample storage space for all your culinary needs. Attached to the family room, you will find an additional room that can be used as a dining room, home office, game room, or however you see fit!
Through the sliding door located in the family room, discover the inviting four-season room, where abundant natural light floods the space, creating a serene atmosphere for enjoying your morning coffee or unwinding after a long day. This versatile room offers endless possibilities. To finish off the downstairs there is a generously sized living room, powder room and dedicated laundry room with shelving above the washer and dryer to hold all your laundry essentials.
The second floor is home to four generously sized bedrooms, each offering ample closet space, and large windows that fill the rooms with natural light. The primary bedroom boasts a private ensuite bathroom. The upper level is complete with a recently renovated full bath located in the hallway, as well as two hallway linen closets for additional storage.
Additional highlights of this exceptional home include built-in cabinetry in the garage, providing convenient storage solutions for tools and equipment, as well as a newer HVAC system (2019) for year-round comfort and energy efficiency.
Conveniently located near schools, parks, shopping, and dining. Don't miss your chance to make this exquisite property your own.
Home Details
Home Type
- Single Family
Year Built
- Built in 1965
Lot Details
- 6,500 Sq Ft Lot
- Lot Dimensions are 65.00 x 100.00
- Chain Link Fence
- Property is in very good condition
Parking
- 2 Car Direct Access Garage
- Parking Storage or Cabinetry
- Driveway
Home Design
- Traditional Architecture
- Slab Foundation
- Frame Construction
- Shingle Roof
Interior Spaces
- 2,201 Sq Ft Home
- Property has 2 Levels
- Family Room
- Living Room
- Dining Room
- Sun or Florida Room
- Dishwasher
Bedrooms and Bathrooms
- 4 Bedrooms
- En-Suite Primary Bedroom
Laundry
- Laundry on main level
- Dryer
- Washer
Home Security
- Alarm System
- Fire and Smoke Detector
Utilities
- 90% Forced Air Heating and Cooling System
- Cooling System Utilizes Natural Gas
- Natural Gas Water Heater
- Municipal Trash
Community Details
- No Home Owners Association
- Garfield Subdivision
Listing and Financial Details
- Tax Lot 00011
- Assessor Parcel Number 38-00713-00011
Ownership History
Purchase Details
Home Financials for this Owner
Home Financials are based on the most recent Mortgage that was taken out on this home.Similar Homes in Willingboro, NJ
Home Values in the Area
Average Home Value in this Area
Purchase History
| Date | Buyer | Sale Price | Title Company |
|---|---|---|---|
| Brown Kirwan | $365,000 | None Listed On Document |
Mortgage History
| Date | Status | Borrower | Loan Amount |
|---|---|---|---|
| Open | Brown Kirwan | $328,500 |
Property History
| Date | Event | Price | Change | Sq Ft Price |
|---|---|---|---|---|
| 04/16/2024 04/16/24 | Sold | $365,000 | +10.6% | $166 / Sq Ft |
| 02/22/2024 02/22/24 | Pending | -- | -- | -- |
| 02/13/2024 02/13/24 | For Sale | $330,000 | -- | $150 / Sq Ft |
Tax History Compared to Growth
Tax History
| Year | Tax Paid | Tax Assessment Tax Assessment Total Assessment is a certain percentage of the fair market value that is determined by local assessors to be the total taxable value of land and additions on the property. | Land | Improvement |
|---|---|---|---|---|
| 2024 | -- | $189,400 | $33,900 | $155,500 |
| 2023 | -- | $189,400 | $33,900 | $155,500 |
| 2022 | -- | $189,400 | $33,900 | $155,500 |
| 2021 | $6,185 | $189,400 | $33,900 | $155,500 |
| 2020 | $0 | $189,400 | $33,900 | $155,500 |
| 2019 | $6,185 | $189,400 | $33,900 | $155,500 |
| 2018 | $0 | $189,400 | $33,900 | $155,500 |
| 2017 | $6,536 | $189,400 | $33,900 | $155,500 |
| 2016 | $6,536 | $189,400 | $33,900 | $155,500 |
| 2015 | $6,536 | $189,400 | $33,900 | $155,500 |
| 2014 | $6,536 | $189,400 | $33,900 | $155,500 |
Agents Affiliated with this Home
-
Stephanie Ramsey

Seller's Agent in 2024
Stephanie Ramsey
EveryHome Realtors
(609) 230-4953
1 in this area
38 Total Sales
-
datacorrect BrightMLS
d
Buyer's Agent in 2024
datacorrect BrightMLS
Non Subscribing Office
Map
Source: Bright MLS
MLS Number: NJBL2058880
APN: 38-00713-0000-00011
