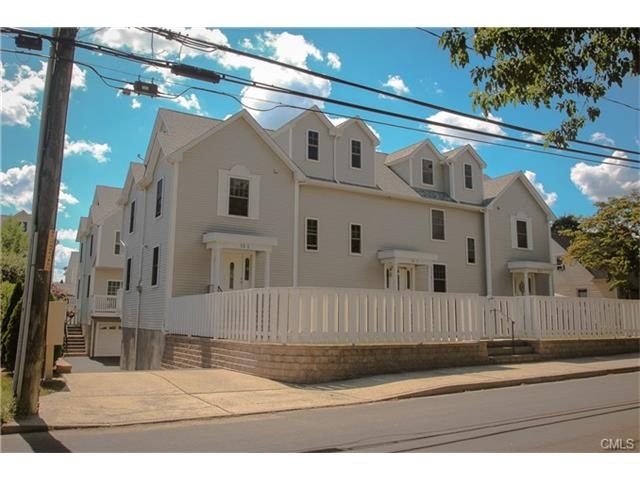
33 Glenwood Ave Unit 6 Norwalk, CT 06854
Spring Hill NeighborhoodHighlights
- 1 Fireplace
- End Unit
- Thermal Windows
- Brien Mcmahon High School Rated A-
- Balcony
- 2 Car Attached Garage
About This Home
As of September 20162011 Rear Tri-Level End Unit in Small Complex loaded with Upgrades including Hardwood Bamboo Flooring Throughout! Main Level features Open Floorplan Concept: Large Kitchen with Granite, SS Appliances (Gas Cooking), Breakfast Counter and Lots of Storage. Spacious Living Room with Gas Fireplace, Dining Area. Sliders to Deck and Private Rear outdoor Area and Half Bath also on on this Level. Upper Level has Large Master Bedroom with Spa-Like Full Bath (Frameless Glass Steam Shower, Double Vanity Sink, Heated Tile Floor) and Walk-In-Closet. Also a 2nd Bedroom, 2nd Full Bath and Laundry on this Level. Top Floor has 3rd Bedroom and 3rd full Bath. Central Air & Heat, 2 Car Garage, Security System, Close to Shopping/Highway! Low Common Charges!
Last Agent to Sell the Property
Keller Williams Realty License #REB.0791664 Listed on: 07/01/2016

Property Details
Home Type
- Condominium
Est. Annual Taxes
- $6,407
Year Built
- Built in 2011
Lot Details
- End Unit
Home Design
- Frame Construction
- Vinyl Siding
Interior Spaces
- 1,700 Sq Ft Home
- 1 Fireplace
- Thermal Windows
- Home Security System
Kitchen
- Oven or Range
- Microwave
- Dishwasher
Bedrooms and Bathrooms
- 3 Bedrooms
Laundry
- Dryer
- Washer
Parking
- 2 Car Attached Garage
- Varies By Unit
Outdoor Features
- Balcony
- Patio
Schools
- Jefferson Elementary School
- Ponus Ridge Middle School
- Mcmahon High School
Utilities
- Forced Air Zoned Heating and Cooling System
- Hot Water Heating System
- Heating System Uses Natural Gas
- Hot Water Circulator
Community Details
Overview
- Property has a Home Owners Association
- Association fees include grounds maintenance, insurance
- 24 Units
- Ferris Park Community
Pet Policy
- Pets Allowed
Ownership History
Purchase Details
Home Financials for this Owner
Home Financials are based on the most recent Mortgage that was taken out on this home.Purchase Details
Home Financials for this Owner
Home Financials are based on the most recent Mortgage that was taken out on this home.Similar Homes in Norwalk, CT
Home Values in the Area
Average Home Value in this Area
Purchase History
| Date | Type | Sale Price | Title Company |
|---|---|---|---|
| Warranty Deed | $420,000 | -- | |
| Warranty Deed | $420,000 | -- | |
| Warranty Deed | $418,000 | -- | |
| Warranty Deed | $418,000 | -- |
Mortgage History
| Date | Status | Loan Amount | Loan Type |
|---|---|---|---|
| Open | $314,579 | Balloon | |
| Closed | $336,000 | Purchase Money Mortgage | |
| Previous Owner | $382,500 | No Value Available | |
| Previous Owner | $407,030 | FHA |
Property History
| Date | Event | Price | Change | Sq Ft Price |
|---|---|---|---|---|
| 09/14/2016 09/14/16 | Sold | $420,000 | -4.0% | $247 / Sq Ft |
| 08/15/2016 08/15/16 | Pending | -- | -- | -- |
| 07/01/2016 07/01/16 | For Sale | $437,500 | +2.9% | $257 / Sq Ft |
| 05/31/2013 05/31/13 | Sold | $425,000 | +1.2% | $250 / Sq Ft |
| 05/01/2013 05/01/13 | Pending | -- | -- | -- |
| 04/02/2013 04/02/13 | For Sale | $420,000 | +0.5% | $247 / Sq Ft |
| 03/20/2012 03/20/12 | Sold | $418,000 | -0.5% | $246 / Sq Ft |
| 02/19/2012 02/19/12 | Pending | -- | -- | -- |
| 07/06/2011 07/06/11 | For Sale | $420,000 | -- | $247 / Sq Ft |
Tax History Compared to Growth
Tax History
| Year | Tax Paid | Tax Assessment Tax Assessment Total Assessment is a certain percentage of the fair market value that is determined by local assessors to be the total taxable value of land and additions on the property. | Land | Improvement |
|---|---|---|---|---|
| 2025 | $7,421 | $312,600 | $90,220 | $222,380 |
| 2024 | $7,307 | $312,600 | $90,220 | $222,380 |
| 2023 | $6,264 | $248,970 | $82,710 | $166,260 |
| 2022 | $6,148 | $248,970 | $82,710 | $166,260 |
| 2021 | $5,988 | $248,970 | $82,710 | $166,260 |
| 2020 | $5,984 | $248,970 | $82,710 | $166,260 |
| 2019 | $5,817 | $248,970 | $82,710 | $166,260 |
| 2018 | $6,717 | $251,940 | $85,680 | $166,260 |
| 2017 | $6,486 | $251,940 | $85,680 | $166,260 |
| 2016 | $6,424 | $251,940 | $85,680 | $166,260 |
| 2015 | $6,407 | $251,940 | $85,680 | $166,260 |
| 2014 | $6,309 | $251,940 | $85,680 | $166,260 |
Agents Affiliated with this Home
-

Seller's Agent in 2016
Kim Kendall
Keller Williams Realty
(203) 948-5226
1 in this area
296 Total Sales
-

Seller's Agent in 2013
Jane Walters
William Pitt
(203) 979-8493
3 in this area
72 Total Sales
-
T
Buyer's Agent in 2013
Team Adelizzi/Kendall
Coldwell Banker Danbury
-
M
Seller's Agent in 2012
Michael Nikolas
Nikolas Realty Group
(203) 249-9777
3 Total Sales
-

Buyer's Agent in 2012
Phil Carloni
RE/MAX
(203) 605-3114
59 Total Sales
Map
Source: SmartMLS
MLS Number: 99151853
APN: NORW-000005-000065-000084-000006
- 42 Glenwood Ave Unit D
- 40 Ferris Ave Unit 6
- 17 Glenwood Ave
- 55 Clinton Ave
- 4 Glenwood Ave Unit B3
- 36 N Taylor Ave
- 31 Hyatt Ave
- 11 Benedict St
- 50 Stuart Ave Unit B1
- 38 Stuart Ave Unit C
- 37 Cedar Crest Place
- 20 Cedar Crest Place
- 72 Maple St
- 30 Cedar Crest Place
- 6 Byrd Rd
- 10 Summitt Ave
- 2 Finley St
- 54 Fairfield Ave
- 9 Marlin Dr
- 8 Gillies Ln
