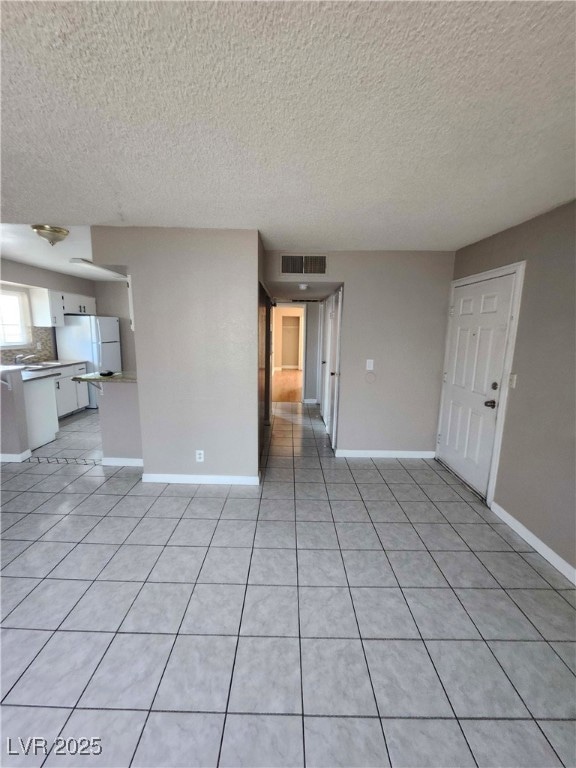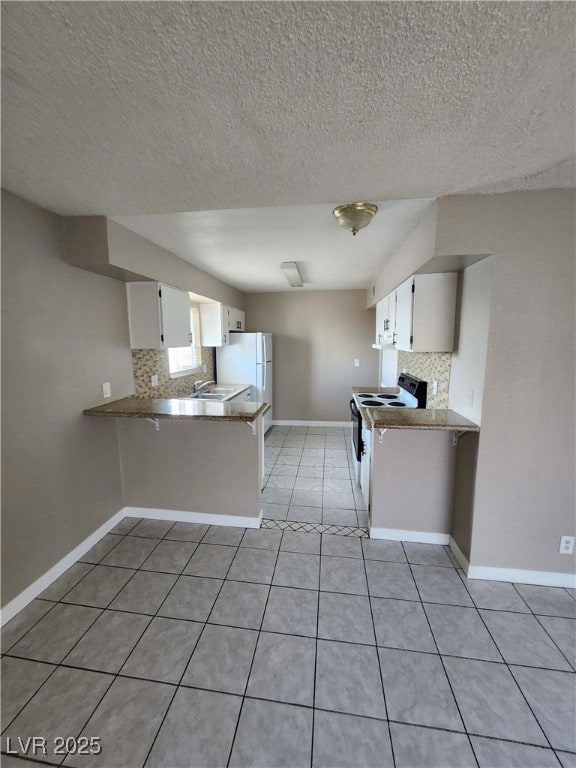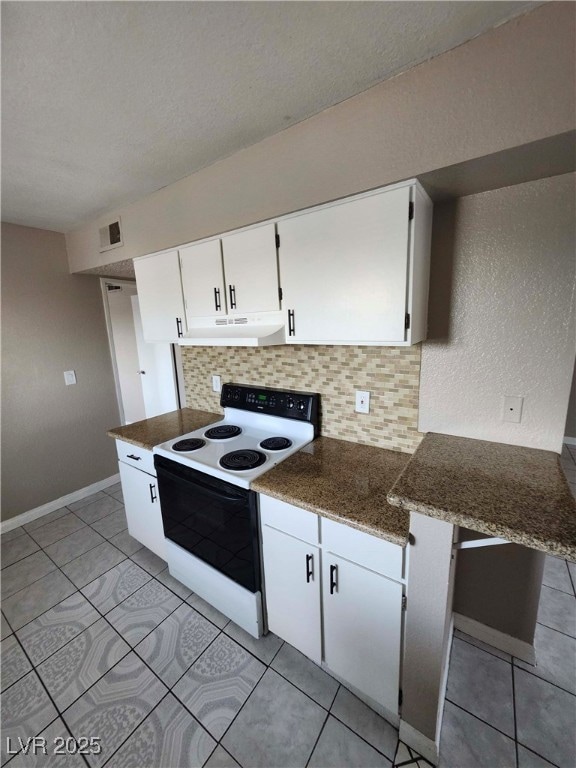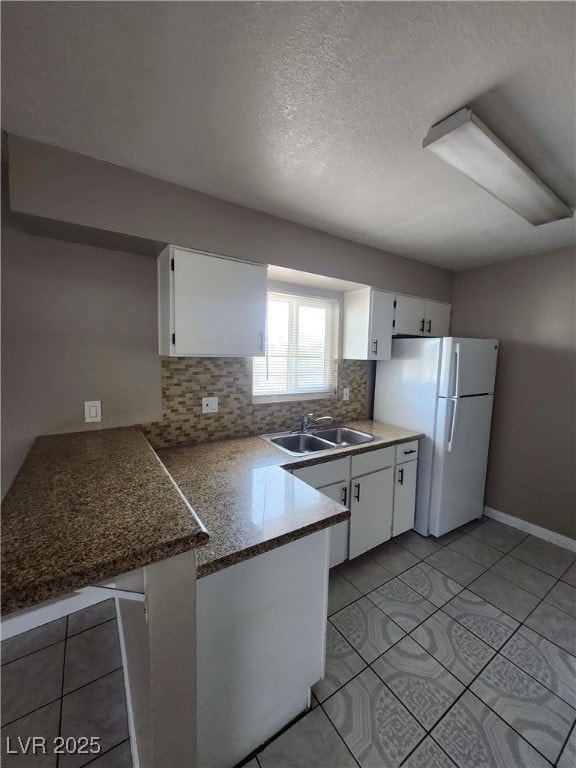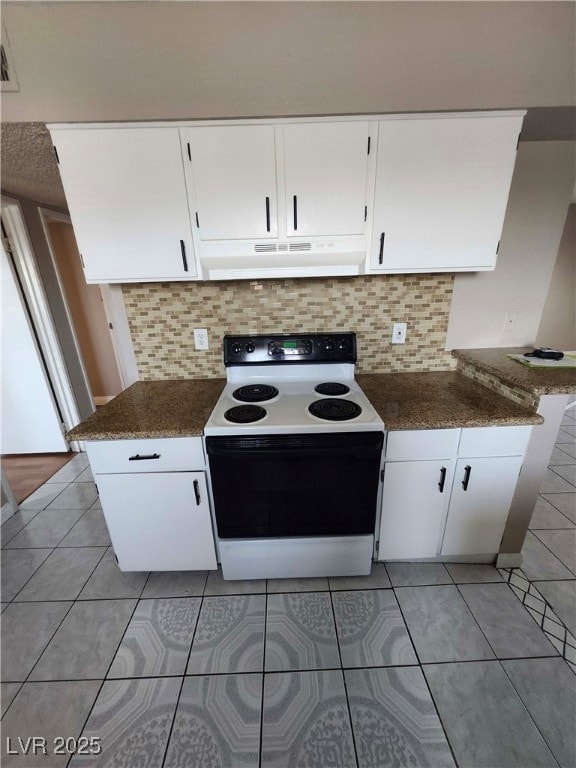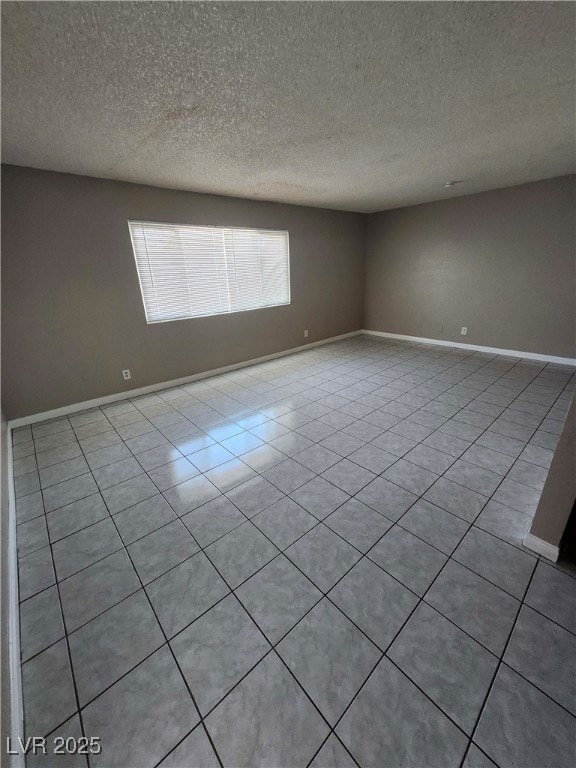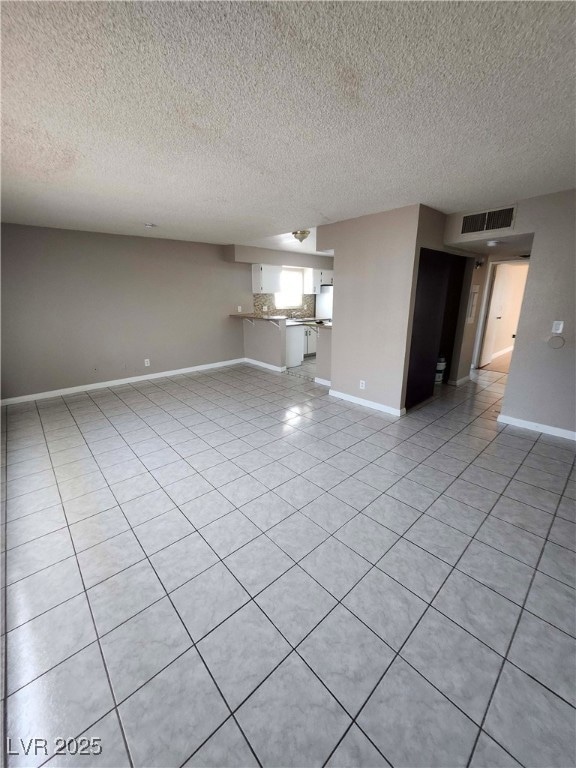33 Gold Bar Ct Unit C Las Vegas, NV 89110
Downtown East NeighborhoodHighlights
- Main Floor Bedroom
- Tile Flooring
- West Facing Home
- No HOA
- Central Heating and Cooling System
About This Home
Experience contemporary living at its best in this all-modern 2-bed, 2-bath haven located at 33 Gold Bar Ct, Las Vegas, NV 89110. With a sleek design and attention to detail, this residence offers a perfect blend of style and comfort. Enjoy the convenience of on-site storage, ensuring a clutter-free space.
Listing Agent
Vice Realty Brokerage Phone: 702-825-4663 License #B.1006381 Listed on: 06/26/2025
Condo Details
Home Type
- Condominium
Est. Annual Taxes
- $2,163
Year Built
- Built in 1982
Lot Details
- West Facing Home
- Back Yard Fenced
- Chain Link Fence
Parking
- Assigned Parking
Home Design
- Frame Construction
- Shingle Roof
- Composition Roof
Interior Spaces
- 3,898 Sq Ft Home
- 2-Story Property
- Partially Furnished
- Tile Flooring
Kitchen
- Electric Range
- Disposal
Bedrooms and Bathrooms
- 2 Bedrooms
- Main Floor Bedroom
- 2 Full Bathrooms
Schools
- Gragson Elementary School
- Martin Roy Middle School
- Desert Pines High School
Utilities
- Central Heating and Cooling System
- Cable TV Available
Listing and Financial Details
- Security Deposit $1,300
- Property Available on 6/26/25
- Tenant pays for cable TV, electricity, gas
- The owner pays for sewer, trash collection
- 12 Month Lease Term
Community Details
Overview
- No Home Owners Association
- Sunrise Vista Subdivision
Pet Policy
- No Pets Allowed
Map
Source: Las Vegas REALTORS®
MLS Number: 2696150
APN: 140-31-413-008
- 3684 Hawaii Ave
- 0 May Ave
- 54 Del Amo Dr
- 1429 S Sandhill Rd
- 1140 Laurel Ave
- 1190 S Mojave Rd Unit 206
- 1601 S Sandhill Rd Unit 119
- 1601 S Sandhill Rd Unit 191
- 4009 E Ogden Ave
- 4036 E Ogden Ave
- 1624 Palm St Unit 132
- 1624 Palm St Unit 81
- 1624 Palm St Unit 63
- 1624 Palm St Unit 35
- 1624 Palm St Unit 242
- 1624 Palm St Unit 201
- 1624 Palm St Unit 142
- 1624 Palm St Unit 55
- 1624 Palm St Unit 79
- 1624 Palm St Unit 240
