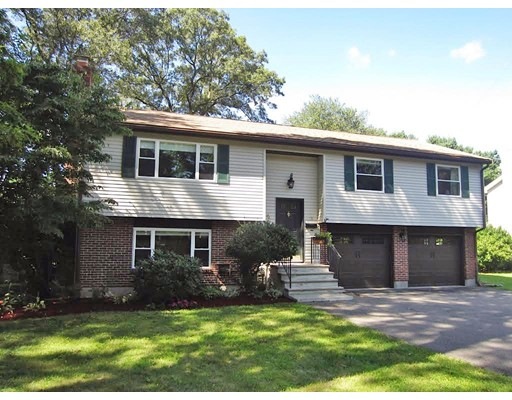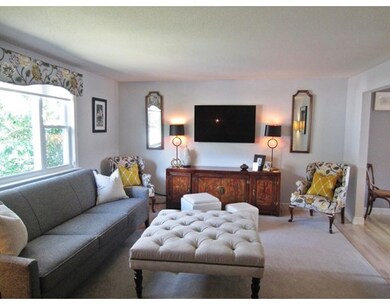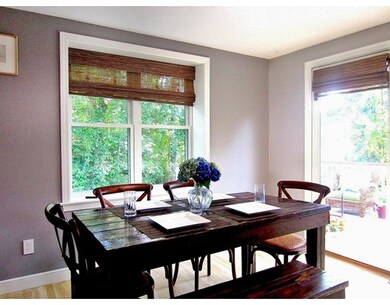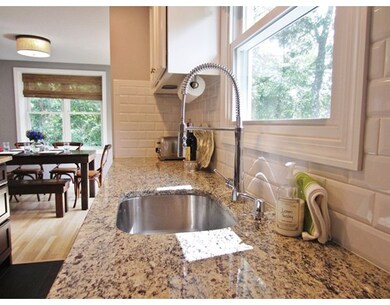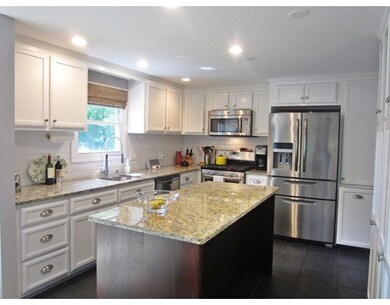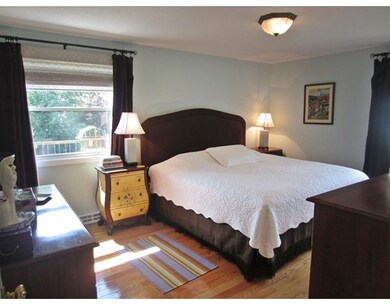
33 Gould St Needham Heights, MA 02494
Estimated Value: $1,089,000 - $1,368,000
About This Home
As of September 2015MINT 8 rm, 4 bedroom, 2 1/2 bath split with a SPECTACULAR YARD is a TURN KEY proposition! Fresh and young throughout, this home has been renovated & decorated with style and flair! Airy, marble split foyer leads to two levels: The Upper Level, the home's hub, boasts a gleaming white kitchen w/granite counters, ample cabinetry, subway tiles & handsome fixtures. It opens onto a smashingly chic LR, & DR with sliders to a deck that overlooks the ideal backyard for play, privacy and entertaining. There is a master bedroom w/ its own bath and there are 2 additional bedrooms plus large family bath. The LL has JUST been refinished: There is a FR/4th bedroom/home office w/ a versatile Murphy Bed & FP to serve any space needs. A terrific new playroom plus a well located half bath and mudroom area offer direct entry to a coveted 2-CAR GARAGE with extra storage. Starting out? Sizing Down? This cream puff offers sophisticated living at an affordable price in a great commuting, yet serene spot.
Last Listed By
Martha Pucker
Rutledge Properties License #449505270 Listed on: 08/18/2015
Home Details
Home Type
Single Family
Est. Annual Taxes
$11,770
Year Built
1978
Lot Details
0
Listing Details
- Lot Description: Paved Drive, Level
- Other Agent: 1.00
- Special Features: None
- Property Sub Type: Detached
- Year Built: 1978
Interior Features
- Appliances: Disposal, Microwave, Refrigerator - ENERGY STAR, Dryer - ENERGY STAR, Dishwasher - ENERGY STAR, Washer - ENERGY STAR, Vent Hood, Range - ENERGY STAR
- Fireplaces: 1
- Has Basement: Yes
- Fireplaces: 1
- Primary Bathroom: Yes
- Number of Rooms: 8
- Amenities: Public Transportation, Shopping, Park, Walk/Jog Trails, Highway Access, House of Worship, Public School, T-Station
- Electric: Circuit Breakers
- Energy: Insulated Windows, Insulated Doors
- Flooring: Tile, Hardwood
- Interior Amenities: Cable Available, French Doors
- Basement: Full, Finished, Walk Out, Garage Access, Concrete Floor
- Bedroom 2: First Floor
- Bedroom 3: First Floor
- Bedroom 4: Basement
- Bathroom #1: First Floor
- Bathroom #2: First Floor
- Bathroom #3: Basement
- Laundry Room: Basement
- Living Room: First Floor
- Master Bedroom: First Floor
- Master Bedroom Description: Bathroom - Full
- Dining Room: First Floor
- Family Room: Basement
Exterior Features
- Roof: Asphalt/Fiberglass Shingles
- Construction: Frame
- Exterior: Vinyl, Brick
- Exterior Features: Deck - Wood, Gutters, Sprinkler System, Integrated Pest Management
- Foundation: Poured Concrete
Garage/Parking
- Garage Parking: Under, Garage Door Opener, Storage, Oversized Parking
- Garage Spaces: 2
- Parking: Paved Driveway
- Parking Spaces: 4
Utilities
- Cooling: Central Air
- Heating: Central Heat, Forced Air, Gas
- Cooling Zones: 1
- Heat Zones: 1
- Hot Water: Natural Gas, Tank
- Utility Connections: for Gas Range, for Gas Oven, for Electric Dryer, Washer Hookup, Icemaker Connection
Schools
- Elementary School: Eliot
- Middle School: Nms
- High School: Nhs
Lot Info
- Assessor Parcel Number: M:0870001600000
Similar Homes in Needham Heights, MA
Home Values in the Area
Average Home Value in this Area
Mortgage History
| Date | Status | Borrower | Loan Amount |
|---|---|---|---|
| Closed | Wong Yuhin | $375,000 | |
| Closed | Dhemecourt Michael A | $145,000 | |
| Closed | Dhemecourt Michael A | $100,000 | |
| Closed | Dhemecourt Michael A | $417,000 | |
| Closed | Hamburger Barbara | $160,000 |
Property History
| Date | Event | Price | Change | Sq Ft Price |
|---|---|---|---|---|
| 09/30/2015 09/30/15 | Sold | $750,000 | 0.0% | $482 / Sq Ft |
| 09/04/2015 09/04/15 | Pending | -- | -- | -- |
| 08/23/2015 08/23/15 | Off Market | $750,000 | -- | -- |
| 08/18/2015 08/18/15 | For Sale | $750,000 | +42.2% | $482 / Sq Ft |
| 07/16/2012 07/16/12 | Sold | $527,500 | -3.9% | $427 / Sq Ft |
| 04/18/2012 04/18/12 | Pending | -- | -- | -- |
| 03/04/2012 03/04/12 | For Sale | $549,000 | -- | $444 / Sq Ft |
Tax History Compared to Growth
Tax History
| Year | Tax Paid | Tax Assessment Tax Assessment Total Assessment is a certain percentage of the fair market value that is determined by local assessors to be the total taxable value of land and additions on the property. | Land | Improvement |
|---|---|---|---|---|
| 2025 | $11,770 | $1,110,400 | $755,300 | $355,100 |
| 2024 | $10,094 | $806,200 | $487,900 | $318,300 |
| 2023 | $10,225 | $784,100 | $487,900 | $296,200 |
| 2022 | $9,654 | $722,100 | $436,400 | $285,700 |
| 2021 | $9,409 | $722,100 | $436,400 | $285,700 |
| 2020 | $9,258 | $741,200 | $436,400 | $304,800 |
| 2019 | $8,625 | $696,100 | $397,400 | $298,700 |
| 2018 | $8,270 | $696,100 | $397,400 | $298,700 |
| 2017 | $7,857 | $660,800 | $397,400 | $263,400 |
| 2016 | $6,927 | $600,300 | $397,400 | $202,900 |
| 2015 | $6,777 | $600,300 | $397,400 | $202,900 |
| 2014 | $6,131 | $526,700 | $332,400 | $194,300 |
Agents Affiliated with this Home
-
M
Seller's Agent in 2015
Martha Pucker
Rutledge Properties
-
Melanie Fleet

Buyer's Agent in 2015
Melanie Fleet
Keller Williams Realty
(508) 439-3099
4 in this area
152 Total Sales
-
K
Seller's Agent in 2012
Kathy Butters
Louise Condon Realty
Map
Source: MLS Property Information Network (MLS PIN)
MLS Number: 71891074
APN: NEED-000087-000016
- 76 Noanett Rd
- 130 Central Ave
- 83 Elder Rd
- 74 Evelyn Rd
- 59 Yale Rd
- 112 Reservoir St
- 1175 Chestnut St Unit 33
- 351 Elliot St
- 16 Indiana Terrace
- 19 Indiana Terrace Unit 19
- 443 Central Ave
- 10 Fife Rd
- 304 Elliot St Carriage House S Unit 4
- 300 Elliot St Unit 2
- 302 Elliot St Carriage House N Unit 3
- 992 Chestnut St
- 48 Taylor St
- 40 Butts St
- 7 Avery St
- 36 Davenport Rd
