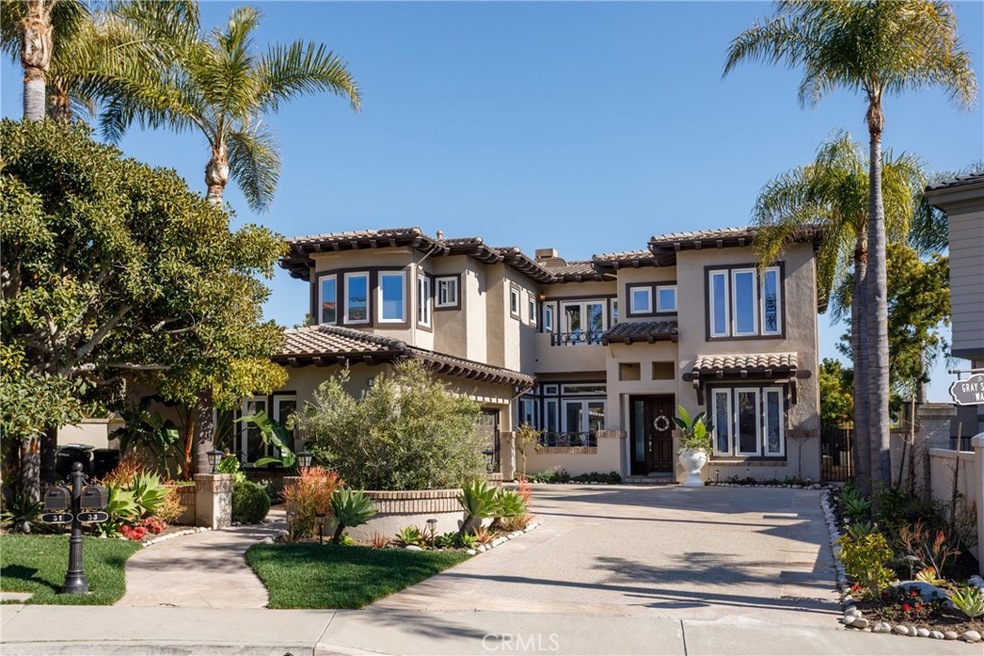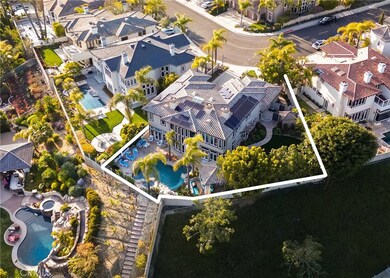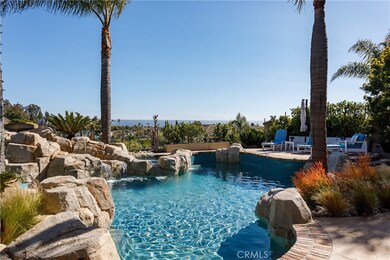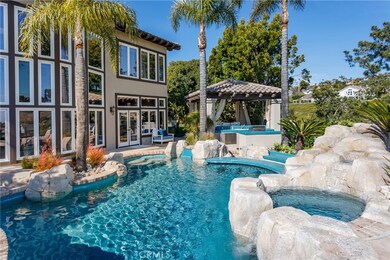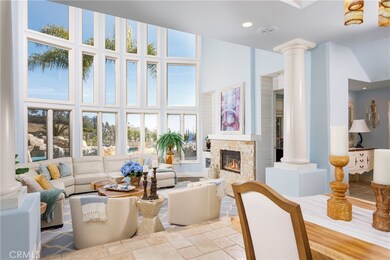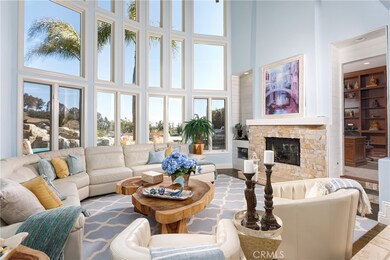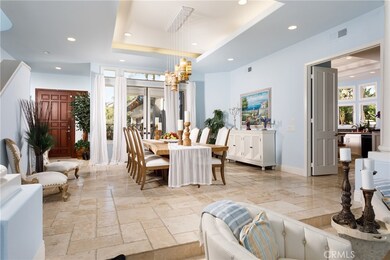
33 Gray Stone Way Laguna Niguel, CA 92677
Bear Brand at Laguna Niguel NeighborhoodHighlights
- Ocean View
- Gated with Attendant
- Sauna
- John Malcom Elementary School Rated A
- Cabana
- Solar Power System
About This Home
As of May 2023Welcome to your resort style living home just blocks from the beach! Boosting it's Ocean views, A true exceptional residence located within the premier guard gated community of Ocean Ranch in Laguna Niguel. This 4 bedroom (all en-suite), 5 bath home is situated on a 9,600 sq ft site including a "pebble sheen" salt water pool an outdoor sauna and hot tub. This executive home boosts it's main floor en-suite bedroom, a main floor office with fireplace & direct access to the rear yard, 3 fireplaces throughout this home makes for a cozy ambience among the vaulted ceilings, travertine flooring, floor to ceiling windows, open and upgrade family kitchen with granite counter tops, double overs, built in refrigerator 2 dishwashers, a total of 3 sinks and a refrigerated custom "glass enclosed wine storage case" floor to ceiling ,that sets the tone for your elegant home retreat. The home's gourmet kitchen is contiguous to both the family room and breakfast area leading to the expansive backyard and pool area, cabana and bar. The cascading waterfall into the pool gives a zen to this homes's backyard. After your swim, a private sauna awaits not far from the amazing outdoor shower. The home's upstairs is filled with OCEAN view's ! The bonus room enclosed with glass sliding doors, also has french doors opening to a juliet balcony with views of the front yard. The large master suite includes a "see through fire place" an adjacent den with beautiful built-in cabinets and an Ocean view .The master bath has custom walnut cabinetry, double vanities , multi-head walk in shower, jacuzzi type tub, and a Huge walk -in closet with an abundance of storage. All the ensuite bathrooms have been beautifully updated throughout this home .The salt water pool & spa includes a swim up bar area! This home boosts its amazing lot size with pool cabana, barbecue and large grass area for pets or lawn sports. The 3 car garage has Epoxy flooring and built in storage cabinetry and of course your car chargers. A generous size driveway which is connected to a gorgeous landscaped path to the gate entrance to this home's amazing rear yard and entertainers dream.
A short Walk to Ocean Ranch Shopping Center and Trader Joe's and the movies! Minutes to the World Renowned Salt Creek Beach ,the Waldorf Astoria, and the Ritz Carlton . No need for a vacation as this home provides a resort retreat like no other.
This home is 5 star living inside and out!
Home Details
Home Type
- Single Family
Est. Annual Taxes
- $35,965
Year Built
- Built in 1991
Lot Details
- 9,600 Sq Ft Lot
- Cul-De-Sac
- Wrought Iron Fence
- Landscaped
- Level Lot
- Sprinkler System
- Private Yard
- Lawn
- Garden
- Back Yard
HOA Fees
Parking
- 3 Car Direct Access Garage
- Electric Vehicle Home Charger
- Parking Available
- Three Garage Doors
- Garage Door Opener
- Driveway Level
Property Views
- Ocean
- Catalina
- Panoramic
- City Lights
- Hills
Home Design
- Turnkey
- Slab Foundation
- Spanish Tile Roof
- Wood Siding
- Stucco
Interior Spaces
- 4,249 Sq Ft Home
- 2-Story Property
- Open Floorplan
- Central Vacuum
- Built-In Features
- Cathedral Ceiling
- Ceiling Fan
- Recessed Lighting
- Gas Fireplace
- Double Pane Windows
- Insulated Windows
- Blinds
- Palladian Windows
- Entrance Foyer
- Family Room with Fireplace
- Great Room
- Family Room Off Kitchen
- Living Room
- Dining Room
- Den with Fireplace
- Recreation Room
- Loft
- Bonus Room
- Storage
- Sauna
Kitchen
- Updated Kitchen
- Breakfast Area or Nook
- Open to Family Room
- Eat-In Kitchen
- Breakfast Bar
- Double Self-Cleaning Convection Oven
- Gas Cooktop
- Microwave
- Water Line To Refrigerator
- Dishwasher
- Kitchen Island
- Granite Countertops
- Disposal
- Fireplace in Kitchen
Flooring
- Carpet
- Stone
- Tile
Bedrooms and Bathrooms
- 4 Bedrooms | 1 Main Level Bedroom
- Fireplace in Primary Bedroom Retreat
- Primary Bedroom Suite
- Walk-In Closet
- Remodeled Bathroom
- Bathroom on Main Level
- Makeup or Vanity Space
- Dual Sinks
- Dual Vanity Sinks in Primary Bathroom
- Private Water Closet
- Hydromassage or Jetted Bathtub
- Multiple Shower Heads
- Walk-in Shower
- Exhaust Fan In Bathroom
- Linen Closet In Bathroom
- Closet In Bathroom
Laundry
- Laundry Room
- Dryer
- Washer
Home Security
- Security Lights
- Carbon Monoxide Detectors
- Fire and Smoke Detector
Eco-Friendly Details
- Solar Power System
Pool
- Cabana
- Heated In Ground Pool
- Heated Spa
- In Ground Spa
- Saltwater Pool
- Waterfall Pool Feature
- Permits for Pool
Outdoor Features
- Living Room Balcony
- Covered patio or porch
- Exterior Lighting
- Outdoor Grill
- Rain Gutters
Schools
- Malcolm Elementary School
- Niguel Hills Middle School
- Dana Hills High School
Utilities
- Central Air
- Heating System Uses Natural Gas
- 220 Volts For Spa
- 220 Volts in Garage
- Natural Gas Connected
- Water Heater
- Water Purifier
- Cable TV Available
Listing and Financial Details
- Tax Lot 13
- Tax Tract Number 13386
- Assessor Parcel Number 67370114
- $20 per year additional tax assessments
Community Details
Overview
- Master Insurance
- Ocean Ranch Association, Phone Number (800) 428-5588
- Ocean Ranch ~ Residence Subdivision
Amenities
- Community Barbecue Grill
- Picnic Area
Recreation
- Sport Court
- Community Playground
- Community Pool
- Community Spa
- Park
- Hiking Trails
- Bike Trail
Security
- Gated with Attendant
Ownership History
Purchase Details
Home Financials for this Owner
Home Financials are based on the most recent Mortgage that was taken out on this home.Purchase Details
Home Financials for this Owner
Home Financials are based on the most recent Mortgage that was taken out on this home.Purchase Details
Purchase Details
Home Financials for this Owner
Home Financials are based on the most recent Mortgage that was taken out on this home.Purchase Details
Purchase Details
Home Financials for this Owner
Home Financials are based on the most recent Mortgage that was taken out on this home.Purchase Details
Home Financials for this Owner
Home Financials are based on the most recent Mortgage that was taken out on this home.Similar Homes in the area
Home Values in the Area
Average Home Value in this Area
Purchase History
| Date | Type | Sale Price | Title Company |
|---|---|---|---|
| Grant Deed | $3,484,000 | Lawyers Title Company | |
| Grant Deed | $2,265,000 | Chicago Title Company | |
| Interfamily Deed Transfer | -- | None Available | |
| Interfamily Deed Transfer | -- | Ticor Title Company Of Ca | |
| Interfamily Deed Transfer | -- | -- | |
| Individual Deed | $1,299,000 | Equity Title Company | |
| Grant Deed | $815,000 | Chicago Title Insurance Co |
Mortgage History
| Date | Status | Loan Amount | Loan Type |
|---|---|---|---|
| Previous Owner | $1,760,000 | New Conventional | |
| Previous Owner | $690,000 | Adjustable Rate Mortgage/ARM | |
| Previous Owner | $573,000 | Credit Line Revolving | |
| Previous Owner | $500,000 | Credit Line Revolving | |
| Previous Owner | $800,000 | New Conventional | |
| Previous Owner | $250,000 | New Conventional | |
| Previous Owner | $225,000 | Unknown | |
| Previous Owner | $975,000 | Unknown | |
| Previous Owner | $700,000 | No Value Available | |
| Previous Owner | $629,000 | Unknown | |
| Previous Owner | $629,000 | Unknown | |
| Previous Owner | $636,000 | Unknown | |
| Previous Owner | $636,000 | Unknown | |
| Previous Owner | $642,000 | Unknown | |
| Previous Owner | $642,000 | Unknown | |
| Previous Owner | $650,000 | No Value Available |
Property History
| Date | Event | Price | Change | Sq Ft Price |
|---|---|---|---|---|
| 05/04/2023 05/04/23 | Sold | $3,484,000 | 0.0% | $820 / Sq Ft |
| 04/15/2023 04/15/23 | Pending | -- | -- | -- |
| 04/13/2023 04/13/23 | For Sale | $3,484,000 | 0.0% | $820 / Sq Ft |
| 04/12/2023 04/12/23 | Price Changed | $3,484,000 | +53.8% | $820 / Sq Ft |
| 12/04/2020 12/04/20 | Sold | $2,265,000 | -1.3% | $533 / Sq Ft |
| 10/15/2020 10/15/20 | Pending | -- | -- | -- |
| 10/02/2020 10/02/20 | For Sale | $2,295,000 | -- | $540 / Sq Ft |
Tax History Compared to Growth
Tax History
| Year | Tax Paid | Tax Assessment Tax Assessment Total Assessment is a certain percentage of the fair market value that is determined by local assessors to be the total taxable value of land and additions on the property. | Land | Improvement |
|---|---|---|---|---|
| 2024 | $35,965 | $3,553,680 | $2,850,640 | $703,040 |
| 2023 | $23,747 | $2,356,506 | $1,733,547 | $622,959 |
| 2022 | $23,293 | $2,310,300 | $1,699,555 | $610,745 |
| 2021 | $22,914 | $2,265,000 | $1,666,230 | $598,770 |
| 2020 | $18,045 | $1,789,787 | $1,212,453 | $577,334 |
| 2019 | $18,053 | $1,754,694 | $1,188,680 | $566,014 |
| 2018 | $18,121 | $1,720,289 | $1,165,373 | $554,916 |
| 2017 | $17,599 | $1,686,558 | $1,142,522 | $544,036 |
| 2016 | $17,730 | $1,653,489 | $1,120,120 | $533,369 |
| 2015 | $17,120 | $1,628,653 | $1,103,295 | $525,358 |
| 2014 | $16,868 | $1,596,750 | $1,081,683 | $515,067 |
Agents Affiliated with this Home
-

Seller's Agent in 2023
Renee Burleigh
Real Broker
(949) 270-0440
2 in this area
11 Total Sales
-

Seller's Agent in 2020
Robert Wolff
Harcourts Prime Properties
(949) 599-1700
21 in this area
226 Total Sales
Map
Source: California Regional Multiple Listing Service (CRMLS)
MLS Number: OC23052017
APN: 673-701-14
- 2 Sun Terrace
- 9 Pembroke Ln
- 42 Fairlane Rd
- 4 Ebony Glade
- 2 Point Catalina
- 1 Moss Landing
- 154 Cameray Heights
- 198 Shorebreaker Dr
- 226 Shorebreaker Dr
- 1 Searidge
- 230 Shorebreaker Dr
- 10 Gladstone Ln
- 90 Cameray Heights
- 16 Middleton Place
- 4 Westgate
- 15 Glastonbury Place
- 5 Old Ranch Rd
- 18 Asilomar Rd
- 14 Glastonbury Place
- 2 Vista Del Mar Unit 88
