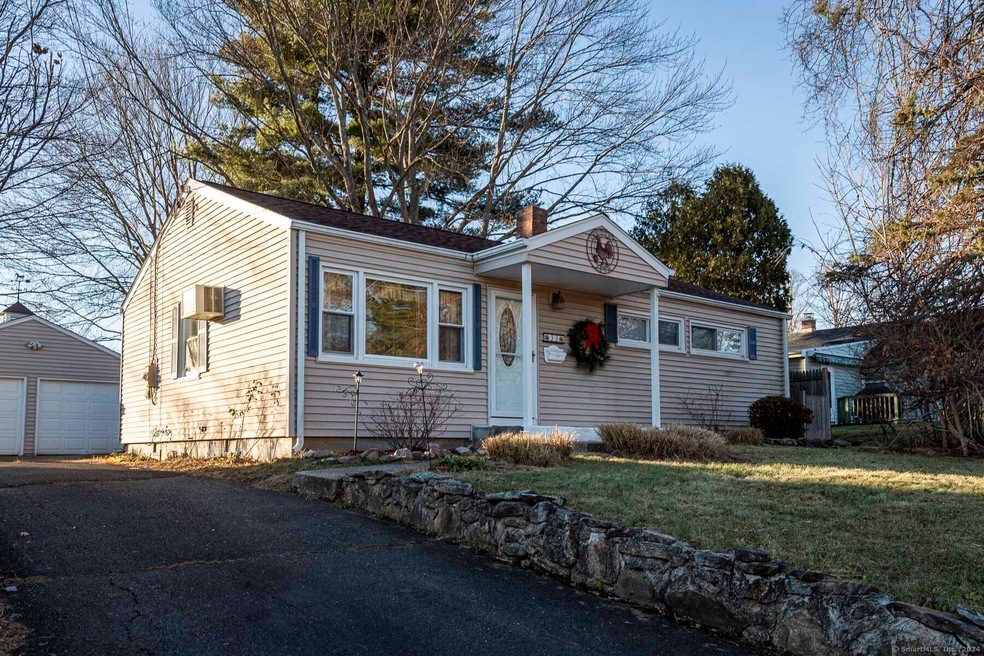
33 Greenhurst Ln East Hartford, CT 06118
Highlights
- Above Ground Pool
- Attic
- Property is near shops
- Ranch Style House
- Programmable Thermostat
- Hot Water Circulator
About This Home
As of July 2025Welcome to 33 Greenhurst Lane. EZ living Ranch style home. A Great Condo Alternative. This Gem Features a spacious living room with a bay window, amazing partially fenced level yard, New Roof in 2024, Newer Kitchen appliances. Primary bedroom has a cedar closet. HW floors in the hall and bedrooms and possibly in Living room under the carpet, The pool needs a liner. The 2 Car Garage and attic provide ample storage. Quiet, convenient neighborhood close to the highways & shopping. Home is being sold AS IS. Subject to Probate Court Approval. Highest & Best Bid deadline is Thursday 12-19 @ 7 pm
Last Agent to Sell the Property
Brass Key Realty, LLC License #REB.0757039 Listed on: 12/02/2024
Home Details
Home Type
- Single Family
Est. Annual Taxes
- $5,260
Year Built
- Built in 1954
Lot Details
- 8,712 Sq Ft Lot
- Property is zoned R-2
Home Design
- Ranch Style House
- Concrete Foundation
- Frame Construction
- Asphalt Shingled Roof
- Ridge Vents on the Roof
- Vinyl Siding
Interior Spaces
- 988 Sq Ft Home
- Ceiling Fan
- Crawl Space
Kitchen
- Electric Range
- <<microwave>>
- Dishwasher
Bedrooms and Bathrooms
- 3 Bedrooms
- 1 Full Bathroom
Laundry
- Laundry on main level
- Electric Dryer
- Washer
Attic
- Storage In Attic
- Pull Down Stairs to Attic
- Unfinished Attic
- Attic or Crawl Hatchway Insulated
Parking
- 2 Car Garage
- Driveway
Pool
- Above Ground Pool
- Vinyl Pool
Location
- Property is near shops
- Property is near a golf course
Schools
- East Hartford High School
Utilities
- Cooling System Mounted In Outer Wall Opening
- Hot Water Heating System
- Heating System Uses Oil
- Heating System Uses Oil Above Ground
- Programmable Thermostat
- Hot Water Circulator
- Cable TV Available
Listing and Financial Details
- Assessor Parcel Number 1834225
Ownership History
Purchase Details
Home Financials for this Owner
Home Financials are based on the most recent Mortgage that was taken out on this home.Similar Homes in East Hartford, CT
Home Values in the Area
Average Home Value in this Area
Purchase History
| Date | Type | Sale Price | Title Company |
|---|---|---|---|
| Fiduciary Deed | $235,000 | None Available | |
| Fiduciary Deed | $235,000 | None Available |
Mortgage History
| Date | Status | Loan Amount | Loan Type |
|---|---|---|---|
| Open | $224,900 | Purchase Money Mortgage | |
| Closed | $224,900 | Purchase Money Mortgage | |
| Previous Owner | $20,000 | No Value Available |
Property History
| Date | Event | Price | Change | Sq Ft Price |
|---|---|---|---|---|
| 07/11/2025 07/11/25 | Sold | $300,000 | -4.8% | $304 / Sq Ft |
| 06/17/2025 06/17/25 | Pending | -- | -- | -- |
| 04/16/2025 04/16/25 | Price Changed | $315,000 | 0.0% | $319 / Sq Ft |
| 04/16/2025 04/16/25 | For Sale | $315,000 | +5.0% | $319 / Sq Ft |
| 04/02/2025 04/02/25 | Off Market | $300,000 | -- | -- |
| 03/11/2025 03/11/25 | For Sale | $295,000 | +25.5% | $299 / Sq Ft |
| 01/21/2025 01/21/25 | Sold | $235,000 | +2.6% | $238 / Sq Ft |
| 12/24/2024 12/24/24 | Pending | -- | -- | -- |
| 12/15/2024 12/15/24 | For Sale | $229,000 | -- | $232 / Sq Ft |
Tax History Compared to Growth
Tax History
| Year | Tax Paid | Tax Assessment Tax Assessment Total Assessment is a certain percentage of the fair market value that is determined by local assessors to be the total taxable value of land and additions on the property. | Land | Improvement |
|---|---|---|---|---|
| 2025 | $5,487 | $119,540 | $44,660 | $74,880 |
| 2024 | $5,260 | $119,540 | $44,660 | $74,880 |
| 2023 | $5,085 | $119,540 | $44,660 | $74,880 |
| 2022 | $4,901 | $119,540 | $44,660 | $74,880 |
| 2021 | $4,283 | $86,780 | $33,830 | $52,950 |
| 2020 | $4,332 | $86,780 | $33,830 | $52,950 |
| 2019 | $4,262 | $86,780 | $33,830 | $52,950 |
| 2018 | $4,136 | $86,780 | $33,830 | $52,950 |
| 2017 | $4,083 | $86,780 | $33,830 | $52,950 |
| 2016 | $3,898 | $85,000 | $32,220 | $52,780 |
| 2015 | $3,898 | $85,000 | $32,220 | $52,780 |
| 2014 | $3,859 | $85,000 | $32,220 | $52,780 |
Agents Affiliated with this Home
-
Jinkuk Hong
J
Seller's Agent in 2025
Jinkuk Hong
RE/MAX
(860) 444-7362
2 in this area
10 Total Sales
-
Nancy Jacques

Seller's Agent in 2025
Nancy Jacques
Brass Key Realty, LLC
(860) 508-0785
6 in this area
120 Total Sales
-
Yahira Rodriguez

Buyer's Agent in 2025
Yahira Rodriguez
eXp Realty
(860) 982-5494
13 in this area
55 Total Sales
Map
Source: SmartMLS
MLS Number: 24062550
APN: EHAR-000042-000000-000430
