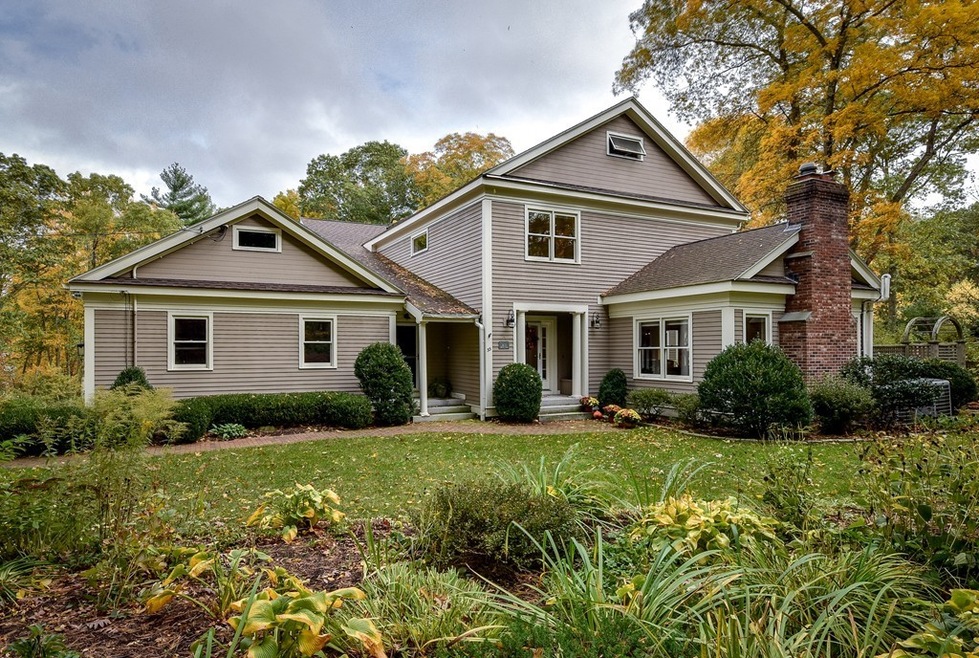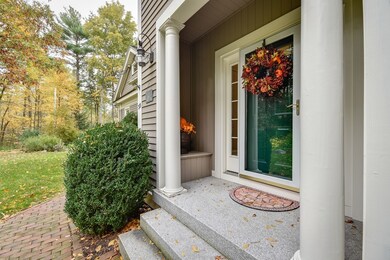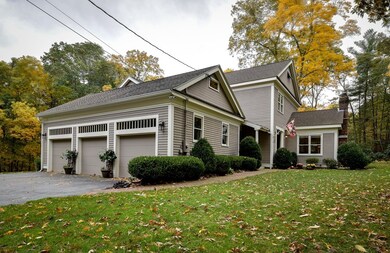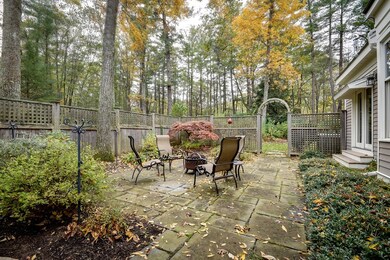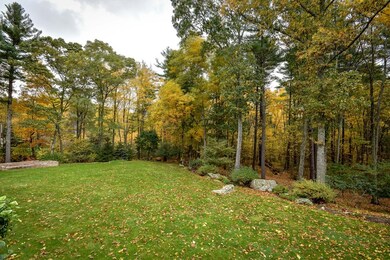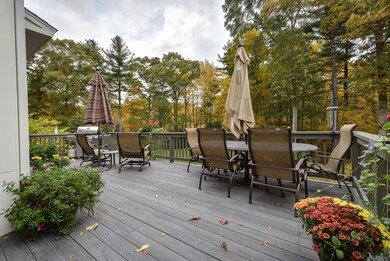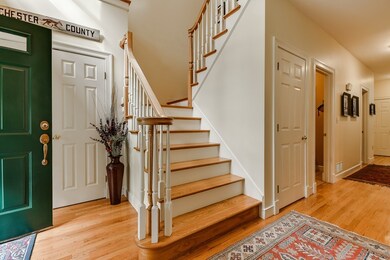
33 Greenwood St Sherborn, MA 01770
About This Home
As of May 2018Superior quality of life awaits new owner of this young, sophisticated home tucked into one of greater Boston's best kept secrets: Sherborn. #1 schools, stellar open space incl. resident-only Farm Pond and indie-owned down-town w/spa, pub and ice cream just a few of this zip's attributes. 2 story foyer welcomes guests and leads to living/dining room w/French doors to private tea garden perfect for parties under the stars. Kitchen is home cook's dream-space incl. walk-in pantry, propane cooking and massive center island. Open-concept living a hallmark of this home—kitchen flows to dining area to cozy fam. rm w/wood- burning fp and built-in work station so Mom or Dad can multi-task. 1st flr br connected to full bath plus LL ensuite br means lay-out appeals to multi-generational households or families w/au-pairs. 2nd back staircase leads to sun-drenched study. Sanctuary-like master suite w/separate TV/sitting rm. 2 generous brms, laundry and fam.bath complete this level.
Last Agent to Sell the Property
Gibson Sotheby's International Realty Listed on: 10/24/2017

Townhouse Details
Home Type
- Townhome
Est. Annual Taxes
- $26,792
Year Built
- 1994
Utilities
- Sewer Inspection Required for Sale
- Private Sewer
Ownership History
Purchase Details
Home Financials for this Owner
Home Financials are based on the most recent Mortgage that was taken out on this home.Purchase Details
Home Financials for this Owner
Home Financials are based on the most recent Mortgage that was taken out on this home.Purchase Details
Purchase Details
Similar Home in Sherborn, MA
Home Values in the Area
Average Home Value in this Area
Purchase History
| Date | Type | Sale Price | Title Company |
|---|---|---|---|
| Not Resolvable | $1,289,500 | -- | |
| Not Resolvable | $1,230,000 | -- | |
| Quit Claim Deed | -- | -- | |
| Deed | $1,315,000 | -- |
Mortgage History
| Date | Status | Loan Amount | Loan Type |
|---|---|---|---|
| Open | $902,650 | Unknown | |
| Closed | $128,950 | Unknown | |
| Previous Owner | $246,000 | Credit Line Revolving | |
| Previous Owner | $984,000 | Unknown | |
| Previous Owner | $123,000 | Closed End Mortgage | |
| Previous Owner | $305,000 | No Value Available | |
| Previous Owner | $200,000 | No Value Available | |
| Previous Owner | $216,100 | No Value Available | |
| Previous Owner | $400,000 | No Value Available | |
| Previous Owner | $227,000 | No Value Available | |
| Previous Owner | $329,000 | No Value Available | |
| Previous Owner | $340,000 | No Value Available |
Property History
| Date | Event | Price | Change | Sq Ft Price |
|---|---|---|---|---|
| 05/30/2018 05/30/18 | Sold | $1,289,500 | -3.0% | $242 / Sq Ft |
| 01/17/2018 01/17/18 | Pending | -- | -- | -- |
| 10/24/2017 10/24/17 | For Sale | $1,329,000 | +8.0% | $249 / Sq Ft |
| 03/31/2016 03/31/16 | Sold | $1,230,000 | 0.0% | $231 / Sq Ft |
| 05/29/2015 05/29/15 | Pending | -- | -- | -- |
| 05/12/2015 05/12/15 | Off Market | $1,230,000 | -- | -- |
| 05/04/2015 05/04/15 | Price Changed | $1,259,000 | -5.0% | $236 / Sq Ft |
| 04/15/2015 04/15/15 | Price Changed | $1,325,000 | -3.9% | $248 / Sq Ft |
| 03/24/2015 03/24/15 | For Sale | $1,379,000 | -- | $258 / Sq Ft |
Tax History Compared to Growth
Tax History
| Year | Tax Paid | Tax Assessment Tax Assessment Total Assessment is a certain percentage of the fair market value that is determined by local assessors to be the total taxable value of land and additions on the property. | Land | Improvement |
|---|---|---|---|---|
| 2025 | $26,792 | $1,615,900 | $541,400 | $1,074,500 |
| 2024 | $27,259 | $1,608,200 | $532,700 | $1,075,500 |
| 2023 | $26,772 | $1,486,500 | $532,700 | $953,800 |
| 2022 | $25,403 | $1,334,900 | $515,500 | $819,400 |
| 2021 | $8,979 | $1,308,700 | $515,500 | $793,200 |
| 2020 | $25,467 | $1,308,700 | $515,500 | $793,200 |
| 2019 | $8,345 | $1,282,500 | $515,500 | $767,000 |
| 2018 | $23,231 | $1,203,700 | $515,500 | $688,200 |
| 2017 | $7,622 | $1,150,400 | $509,700 | $640,700 |
| 2016 | $22,744 | $1,105,700 | $480,900 | $624,800 |
| 2015 | $22,431 | $1,103,900 | $457,800 | $646,100 |
| 2014 | $22,579 | $1,110,100 | $446,200 | $663,900 |
Agents Affiliated with this Home
-
Annie Bauman

Seller's Agent in 2018
Annie Bauman
Gibson Sotheby's International Realty
(617) 510-4994
6 in this area
55 Total Sales
-
Karen Vandewater

Buyer's Agent in 2018
Karen Vandewater
Coldwell Banker Realty - Westwood
(781) 742-4328
22 Total Sales
-
Nora Lynch-Smith

Seller's Agent in 2016
Nora Lynch-Smith
Advisors Living - Sherborn
(508) 245-2626
22 in this area
49 Total Sales
-
Laura Mastrobuono

Buyer's Agent in 2016
Laura Mastrobuono
Compass
(508) 423-5980
79 in this area
104 Total Sales
Map
Source: MLS Property Information Network (MLS PIN)
MLS Number: 72247142
APN: SHER-000007-000000-000060A
- 20 Greenwood St
- 16 Page Farm Rd
- 179 Washington St
- 10 Ash Ln
- 53 Woodland St
- 90 Maple St
- 324 Western Ave
- 10 Ward Ln
- 30 Southfield Ln Unit 30
- 4 Green Ln
- 54 Nason Hill Rd
- 14 Sewall Brook Ln
- 37 Nason Hill Rd
- 14 Fiske Pond Rd
- 15 Fiske Pond Rd
- 7 Nason Hill Ln
- 539 Fiske St
- 65 Farm Road Lot 6
- 54 Spywood Rd
- 243 S Main St
