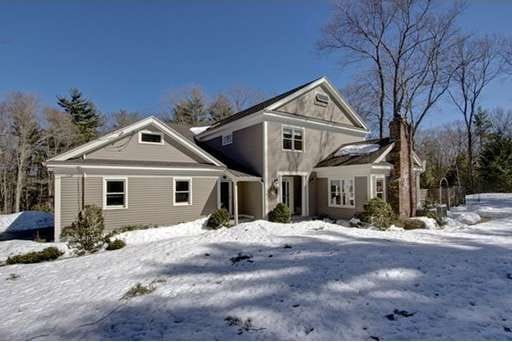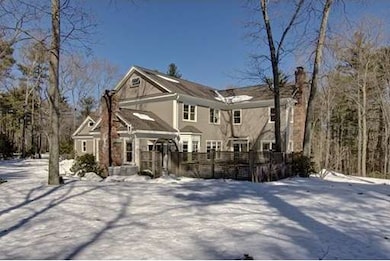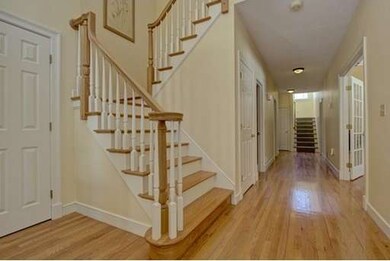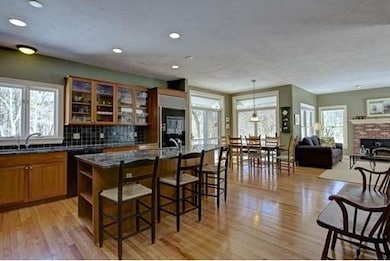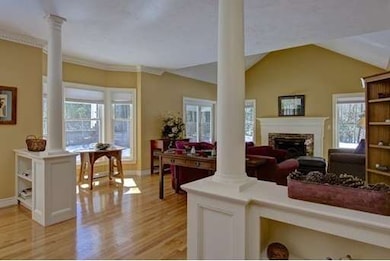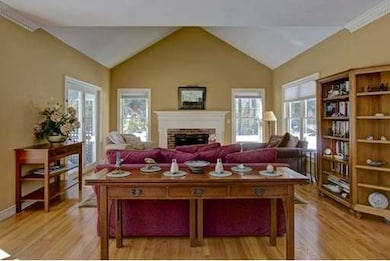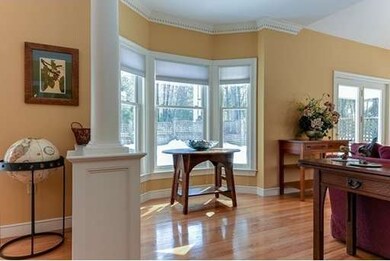
33 Greenwood St Sherborn, MA 01770
About This Home
As of May 2018This custom-built Greek Revival Reproduction on sought-after street offers exquisite gardens, flex floor plan and sunny rooms throughout. Living room with cathedral ceilings, fireplace, picture windows and both LR and DR overlooking tea garden. Butler's pantry with walk-in pantry. Brightly lit kitchen opens to family room with sliders to deck with fireplace/woodburning insert. Master has walk-in closet, sitting room and fireplace. 1st flr office/bedroom. Walk out lower level is bright with bedroom & bath and still plenty of room for storage and large media/play room. 3-car garage to tiled mudroom. Extensive landscaping award-winning firm takes advantage of the nicely sited home on over four acres with spectacular perennial gardens and trees with an outdoor tea garden. Current owner did many updates total landscaping, roof, oil Buderus furnace w/hydro air, in addition to wood-burning furnace, generator, AC (see list). Sherborn offers top schools, Farm Pond and wonderful trail systems.
Home Details
Home Type
- Single Family
Est. Annual Taxes
- $26,792
Year Built
- 1994
Utilities
- Private Sewer
Ownership History
Purchase Details
Home Financials for this Owner
Home Financials are based on the most recent Mortgage that was taken out on this home.Purchase Details
Home Financials for this Owner
Home Financials are based on the most recent Mortgage that was taken out on this home.Purchase Details
Purchase Details
Similar Homes in the area
Home Values in the Area
Average Home Value in this Area
Purchase History
| Date | Type | Sale Price | Title Company |
|---|---|---|---|
| Not Resolvable | $1,289,500 | -- | |
| Not Resolvable | $1,230,000 | -- | |
| Quit Claim Deed | -- | -- | |
| Deed | $1,315,000 | -- |
Mortgage History
| Date | Status | Loan Amount | Loan Type |
|---|---|---|---|
| Open | $902,650 | Unknown | |
| Closed | $128,950 | Unknown | |
| Previous Owner | $246,000 | Credit Line Revolving | |
| Previous Owner | $984,000 | Unknown | |
| Previous Owner | $123,000 | Closed End Mortgage | |
| Previous Owner | $305,000 | No Value Available | |
| Previous Owner | $200,000 | No Value Available | |
| Previous Owner | $216,100 | No Value Available | |
| Previous Owner | $400,000 | No Value Available | |
| Previous Owner | $227,000 | No Value Available | |
| Previous Owner | $329,000 | No Value Available | |
| Previous Owner | $340,000 | No Value Available |
Property History
| Date | Event | Price | Change | Sq Ft Price |
|---|---|---|---|---|
| 05/30/2018 05/30/18 | Sold | $1,289,500 | -3.0% | $242 / Sq Ft |
| 01/17/2018 01/17/18 | Pending | -- | -- | -- |
| 10/24/2017 10/24/17 | For Sale | $1,329,000 | +8.0% | $249 / Sq Ft |
| 03/31/2016 03/31/16 | Sold | $1,230,000 | 0.0% | $231 / Sq Ft |
| 05/29/2015 05/29/15 | Pending | -- | -- | -- |
| 05/12/2015 05/12/15 | Off Market | $1,230,000 | -- | -- |
| 05/04/2015 05/04/15 | Price Changed | $1,259,000 | -5.0% | $236 / Sq Ft |
| 04/15/2015 04/15/15 | Price Changed | $1,325,000 | -3.9% | $248 / Sq Ft |
| 03/24/2015 03/24/15 | For Sale | $1,379,000 | -- | $258 / Sq Ft |
Tax History Compared to Growth
Tax History
| Year | Tax Paid | Tax Assessment Tax Assessment Total Assessment is a certain percentage of the fair market value that is determined by local assessors to be the total taxable value of land and additions on the property. | Land | Improvement |
|---|---|---|---|---|
| 2025 | $26,792 | $1,615,900 | $541,400 | $1,074,500 |
| 2024 | $27,259 | $1,608,200 | $532,700 | $1,075,500 |
| 2023 | $26,772 | $1,486,500 | $532,700 | $953,800 |
| 2022 | $25,403 | $1,334,900 | $515,500 | $819,400 |
| 2021 | $8,979 | $1,308,700 | $515,500 | $793,200 |
| 2020 | $25,467 | $1,308,700 | $515,500 | $793,200 |
| 2019 | $8,345 | $1,282,500 | $515,500 | $767,000 |
| 2018 | $23,231 | $1,203,700 | $515,500 | $688,200 |
| 2017 | $7,622 | $1,150,400 | $509,700 | $640,700 |
| 2016 | $22,744 | $1,105,700 | $480,900 | $624,800 |
| 2015 | $22,431 | $1,103,900 | $457,800 | $646,100 |
| 2014 | $22,579 | $1,110,100 | $446,200 | $663,900 |
Agents Affiliated with this Home
-
Annie Bauman

Seller's Agent in 2018
Annie Bauman
Gibson Sotheby's International Realty
(617) 510-4994
6 in this area
55 Total Sales
-
Karen Vandewater

Buyer's Agent in 2018
Karen Vandewater
Coldwell Banker Realty - Westwood
(781) 742-4328
22 Total Sales
-
Nora Lynch-Smith

Seller's Agent in 2016
Nora Lynch-Smith
Advisors Living - Sherborn
(508) 245-2626
22 in this area
49 Total Sales
-
Laura Mastrobuono

Buyer's Agent in 2016
Laura Mastrobuono
Compass
(508) 423-5980
79 in this area
104 Total Sales
Map
Source: MLS Property Information Network (MLS PIN)
MLS Number: 71805360
APN: SHER-000007-000000-000060A
- 20 Greenwood St
- 16 Page Farm Rd
- 179 Washington St
- 10 Ash Ln
- 53 Woodland St
- 90 Maple St
- 324 Western Ave
- 10 Ward Ln
- 30 Southfield Ln Unit 30
- 4 Green Ln
- 54 Nason Hill Rd
- 14 Sewall Brook Ln
- 37 Nason Hill Rd
- 14 Fiske Pond Rd
- 15 Fiske Pond Rd
- 7 Nason Hill Ln
- 539 Fiske St
- 65 Farm Road Lot 6
- 54 Spywood Rd
- 243 S Main St
