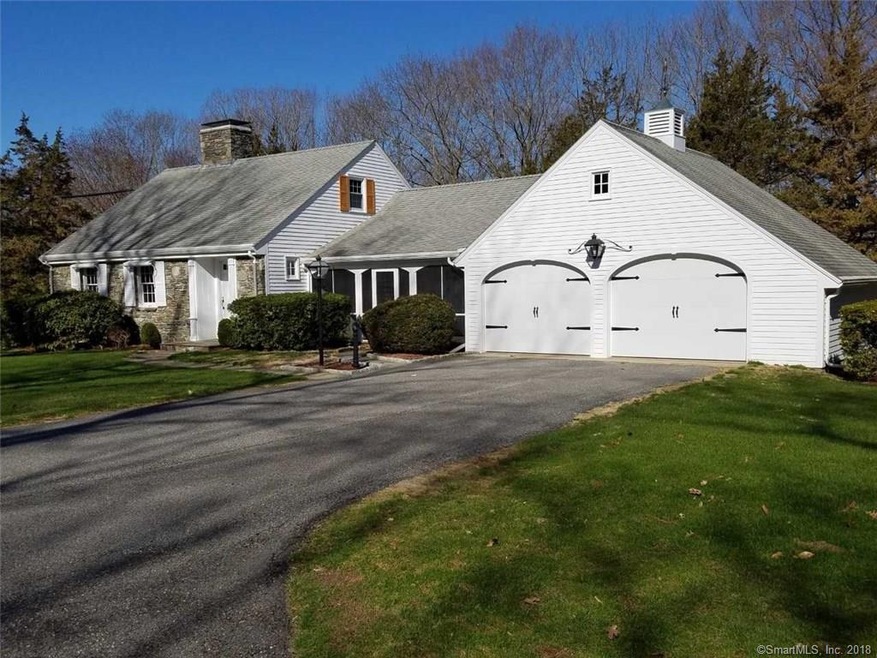
33 Gulliver Cir Norwich, CT 06360
Yantic NeighborhoodEstimated Value: $341,000 - $358,000
Highlights
- Cape Cod Architecture
- 2 Fireplaces
- Screened Porch
- Attic
- No HOA
- 2 Car Attached Garage
About This Home
As of June 2018Fall in Love with this Beautifully Maintained Original Owner Home on .71 Acres * Peg and Groove Hardwoods Floors Thru-out * 2 Large Fireplaces * Architectural Roof * Enclosed Screened-in Front Porch with Slate Flooring * Lofted 2 Car Garage * Central Air * Alarm System * Furnace Newer * Oil Tank Newer * Windows Have Rolled Awnings * 3 Zone Heat * Basement Above Ground in Finished Area * Kitchen and Family Room have Wonderful Wood Beams on Ceiling * Brick Wall Kitchen by Stove Area * Solid Wood Cabinets * Walk-Up Attic Ready to Finish Into Living Space * So many Storage Areas. This home is Truly Remarkable and Unique - Come and Take A Tour!!
Home Details
Home Type
- Single Family
Est. Annual Taxes
- $5,393
Year Built
- Built in 1961
Lot Details
- 0.71 Acre Lot
- Stone Wall
- Property is zoned R25
Home Design
- Cape Cod Architecture
- Concrete Foundation
- Frame Construction
- Asphalt Shingled Roof
- Wood Siding
- Stone Siding
Interior Spaces
- 2 Fireplaces
- Awning
- Screened Porch
- Walkup Attic
- Home Security System
Kitchen
- Built-In Oven
- Electric Cooktop
- Dishwasher
Bedrooms and Bathrooms
- 2 Bedrooms
- 2 Full Bathrooms
Laundry
- Laundry Room
- Laundry on lower level
- Dryer
- Washer
Finished Basement
- Heated Basement
- Walk-Out Basement
- Basement Fills Entire Space Under The House
Parking
- 2 Car Attached Garage
- Automatic Garage Door Opener
- Driveway
Schools
- Norwich Free Academy High School
Utilities
- Central Air
- Baseboard Heating
- Heating System Uses Oil
- Private Company Owned Well
- Oil Water Heater
- Fuel Tank Located in Basement
Community Details
- No Home Owners Association
Similar Homes in Norwich, CT
Home Values in the Area
Average Home Value in this Area
Property History
| Date | Event | Price | Change | Sq Ft Price |
|---|---|---|---|---|
| 06/29/2018 06/29/18 | Sold | $225,000 | 0.0% | $96 / Sq Ft |
| 04/24/2018 04/24/18 | Pending | -- | -- | -- |
| 04/20/2018 04/20/18 | For Sale | $225,000 | -- | $96 / Sq Ft |
Tax History Compared to Growth
Tax History
| Year | Tax Paid | Tax Assessment Tax Assessment Total Assessment is a certain percentage of the fair market value that is determined by local assessors to be the total taxable value of land and additions on the property. | Land | Improvement |
|---|---|---|---|---|
| 2024 | $7,548 | $227,000 | $47,700 | $179,300 |
| 2023 | $6,215 | $148,500 | $40,600 | $107,900 |
| 2022 | $6,264 | $148,500 | $40,600 | $107,900 |
| 2021 | $6,289 | $148,500 | $40,600 | $107,900 |
| 2020 | $6,293 | $148,500 | $40,600 | $107,900 |
| 2019 | $6,035 | $148,500 | $40,600 | $107,900 |
| 2018 | $5,498 | $132,600 | $46,400 | $86,200 |
| 2017 | $5,393 | $132,600 | $46,400 | $86,200 |
| 2016 | $5,528 | $132,600 | $46,400 | $86,200 |
| 2015 | $5,488 | $132,600 | $46,400 | $86,200 |
| 2014 | $5,177 | $132,600 | $46,400 | $86,200 |
Agents Affiliated with this Home
-
Maria Parker

Seller's Agent in 2018
Maria Parker
William Raveis Real Estate
(860) 306-6040
84 Total Sales
-
Gina Wentworth

Buyer's Agent in 2018
Gina Wentworth
Lebanon Green Real Estate
(860) 611-2700
57 Total Sales
Map
Source: SmartMLS
MLS Number: 170072413
APN: NORW-000060-000001-000012
- 39 Scotland Rd
- 1 Arlington Heights
- 138 Mediterranean Ln
- 7 E Town St
- 67 Canterbury Turnpike
- 38 Ox Hill Rd
- 199 Harland Rd
- 18 Reservoir Rd
- 47 Huntington Ave
- 12 Flyers Dr
- 6 Lee Ave
- 1 Julian Terrace
- 00 Plain Hill Rd
- 86 Otrobando Ave Unit 23
- 120 Otrobando Ave
- 153 Otrobando Ave
- 88 School St
- 227 Hunters Rd
- 188 Otrobando Ave
- 10 Belleau Ave
- 33 Gulliver Cir
- 13 Gulliver Cir
- 25 Gulliver Cir
- 34 Gulliver Cir
- 26 Gulliver Cir
- 19 Gulliver Cir
- 37 Gulliver Cir
- 12 Gulliver Cir
- 20 Gulliver Cir
- 44 Gulliver Cir
- 43 Gulliver Cir
- 77 Scotland Rd
- 7 Gulliver Cir
- 87 Scotland Rd
- 54 Gulliver Cir
- 3 Gulliver Cir
- 34 Greenwich Ct
- 93 Scotland Rd
- 101 Scotland Rd
- 65 Scotland Rd
