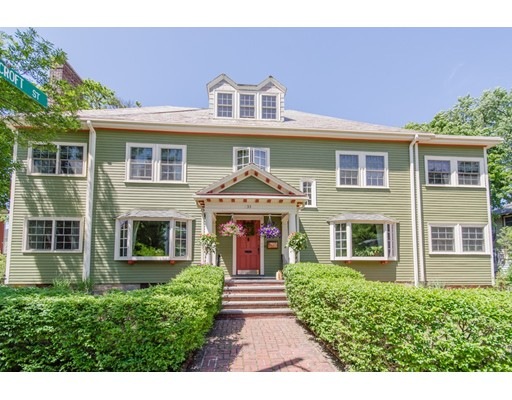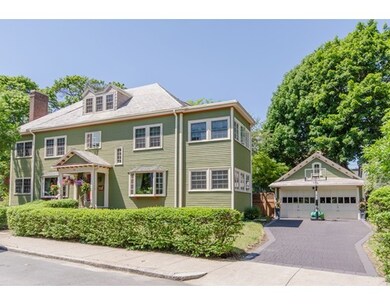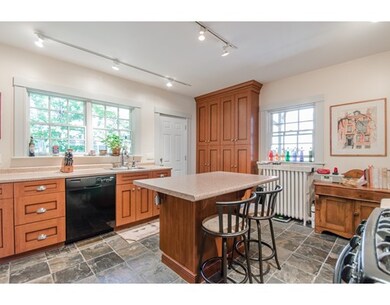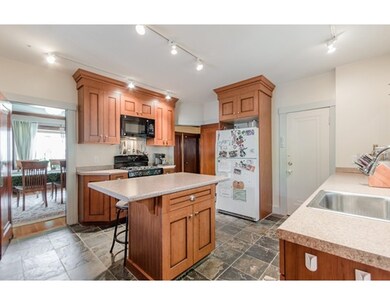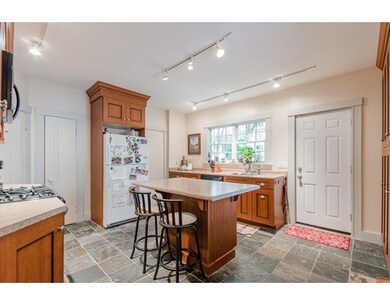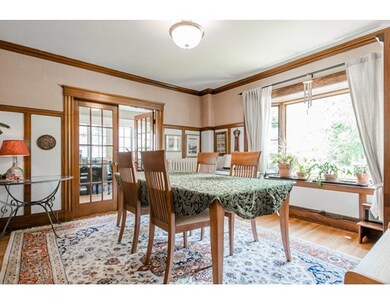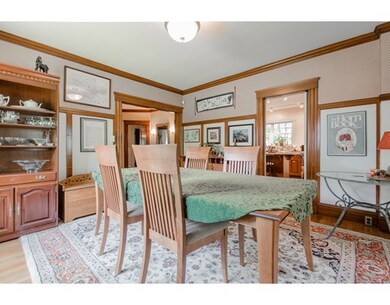
33 Halifax St Unit 1 Jamaica Plain, MA 02130
Jamaica Plain NeighborhoodAbout This Home
As of May 2022Beautiful setting on large corner lot and flooded with sunlight, this Pond-side first floor home offers expansive flowing layout, and loads of natural woodwork. Coveted tree-lined JP neighborhood only 2 blocks from Jamaica Pond, Whole Foods, shops, and transit, and close to Longwood. Gracious living room lined with natural gum-wood, wood burning fireplace, and loaded with original wood detail. Entry foyer, dining, and living rooms are ideally configured for entertaining with good separation from three bedrooms, one and one half bathrooms at rear of house. Bright sun-room perfect for home office or den. Enjoy garage parking, direct access shared patio - back yard area, and lovely landscaped front yard. Dogs welcome, no cats please. Private laundry and storage room in basement. Convenient to both Emerald Necklace park and Hyde Square restaurants.
Property Details
Home Type
Condominium
Est. Annual Taxes
$10,555
Year Built
1923
Lot Details
0
Listing Details
- Unit Level: 1
- Unit Placement: Street
- Property Type: Condominium/Co-Op
- Lead Paint: Unknown
- Year Round: Yes
- Special Features: None
- Property Sub Type: Condos
- Year Built: 1923
Interior Features
- Appliances: Range, Dishwasher, Disposal, Microwave, Refrigerator, Washer, Dryer
- Fireplaces: 1
- Has Basement: Yes
- Fireplaces: 1
- Number of Rooms: 7
- Energy: Insulated Windows, Insulated Doors
- Flooring: Hardwood
- Insulation: Blown In
- Bedroom 2: First Floor, 13X11
- Bedroom 3: First Floor, 12X10
- Kitchen: First Floor, 13X12
- Laundry Room: Basement
- Living Room: First Floor, 23X12
- Master Bedroom: First Floor, 13X11
- Master Bedroom Description: Flooring - Hardwood
- Dining Room: First Floor, 12X12
- Oth1 Room Name: Sun Room
- Oth1 Dimen: 12X8
- Oth1 Dscrp: Flooring - Hardwood
- Oth1 Level: First Floor
- Oth2 Room Name: Foyer
- Oth2 Dimen: 10X8
- Oth2 Level: First Floor
- No Living Levels: 1
Exterior Features
- Roof: Slate, Rubber
- Exterior: Composite
- Exterior Unit Features: Patio, Fenced Yard
Garage/Parking
- Garage Parking: Detached, Garage Door Opener
- Garage Spaces: 1
- Parking Spaces: 0
Utilities
- Heating: Hot Water Radiators, Oil
- Hot Water: Tankless
- Sewer: City/Town Sewer
- Water: City/Town Water
Condo/Co-op/Association
- Association Fee Includes: Water, Sewer, Master Insurance, Landscaping, Snow Removal
- Management: Owner Association
- Pets Allowed: Yes w/ Restrictions
- No Units: 2
- Unit Building: 1
Lot Info
- Zoning: 2F
Similar Homes in the area
Home Values in the Area
Average Home Value in this Area
Mortgage History
| Date | Status | Loan Amount | Loan Type |
|---|---|---|---|
| Closed | $100,000 | Purchase Money Mortgage | |
| Closed | $555,000 | Adjustable Rate Mortgage/ARM |
Property History
| Date | Event | Price | Change | Sq Ft Price |
|---|---|---|---|---|
| 05/05/2022 05/05/22 | Sold | $1,103,000 | +24.1% | $706 / Sq Ft |
| 03/22/2022 03/22/22 | Pending | -- | -- | -- |
| 03/16/2022 03/16/22 | For Sale | $889,000 | +17.0% | $569 / Sq Ft |
| 08/22/2016 08/22/16 | Sold | $760,000 | -1.9% | $487 / Sq Ft |
| 06/15/2016 06/15/16 | Pending | -- | -- | -- |
| 06/01/2016 06/01/16 | For Sale | $775,000 | 0.0% | $496 / Sq Ft |
| 09/01/2013 09/01/13 | Rented | $2,600 | 0.0% | -- |
| 08/02/2013 08/02/13 | Under Contract | -- | -- | -- |
| 07/31/2013 07/31/13 | For Rent | $2,600 | -- | -- |
Tax History Compared to Growth
Tax History
| Year | Tax Paid | Tax Assessment Tax Assessment Total Assessment is a certain percentage of the fair market value that is determined by local assessors to be the total taxable value of land and additions on the property. | Land | Improvement |
|---|---|---|---|---|
| 2025 | $10,555 | $911,500 | $0 | $911,500 |
| 2024 | $8,812 | $808,400 | $0 | $808,400 |
| 2023 | $8,262 | $769,300 | $0 | $769,300 |
| 2022 | $7,898 | $725,900 | $0 | $725,900 |
| 2021 | $7,594 | $711,700 | $0 | $711,700 |
| 2020 | $7,993 | $756,900 | $0 | $756,900 |
| 2019 | $7,386 | $700,800 | $0 | $700,800 |
| 2018 | $7,201 | $687,100 | $0 | $687,100 |
Agents Affiliated with this Home
-

Seller's Agent in 2022
Dana Warren
Hawthorn Properties
(617) 794-5303
10 in this area
40 Total Sales
-

Buyer's Agent in 2022
Nick Reynolds
Longwood Residential, LLC
(617) 733-8594
2 in this area
47 Total Sales
-

Seller's Agent in 2016
Christian Iantosca Team
Arborview Realty Inc.
(617) 543-0501
177 in this area
280 Total Sales
-
C
Seller's Agent in 2013
Chris Hanly
Amo Realty - Boston City Properties
(617) 247-1933
3 Total Sales
Map
Source: MLS Property Information Network (MLS PIN)
MLS Number: 72014827
APN: 1902156002
- 68 Perkins St Unit 1
- 59 Perkins St Unit A
- 12 Zamora St
- 332 Jamaicaway Unit 2
- 111 Perkins St Unit 108
- 111 Perkins St Unit 42
- 111 Perkins St Unit 174
- 343 S Huntington Ave Unit 7
- 335 S Huntington Ave Unit 12
- 90 Bynner St Unit 12
- 264 S Huntington Ave Unit 2
- 20 Boylston St Unit 3
- 11 Robinwood Ave
- 31 Evergreen St Unit 2
- 31 Evergreen St Unit 1
- 38 Sheridan St
- 33 Evergreen St Unit 2
- 33 Evergreen St Unit 1
- 361 Centre St
- 31 Highland Unit 31
