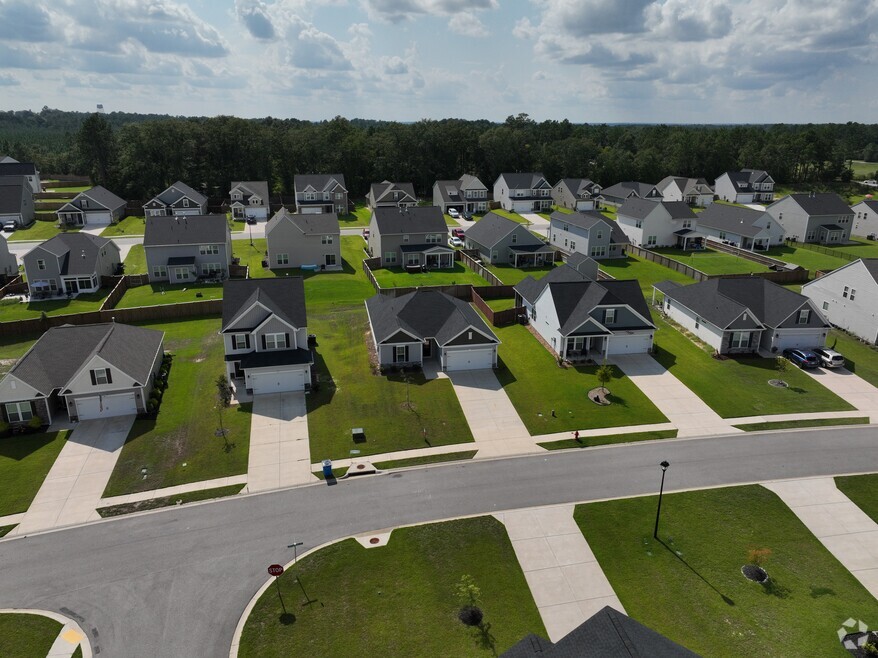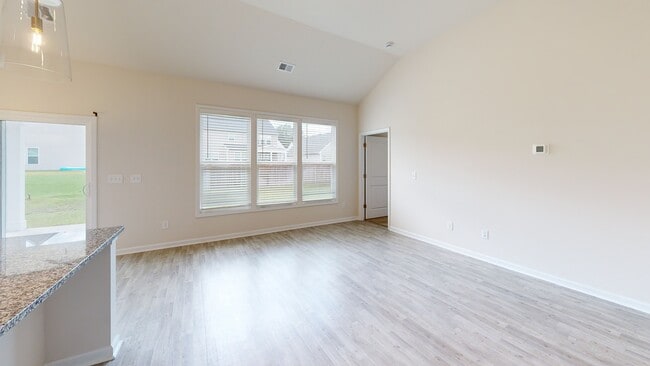
Estimated payment $1,697/month
Highlights
- Hot Property
- Traditional Architecture
- Laundry Room
- Vaulted Ceiling
- Covered Patio or Porch
- 1-Story Property
About This Home
Beautiful Ranch Style Plan only 2 years old! Very well kept with a gas stove, 2 car garage, laundry room, and second/third bedrooms with spacious closets for storage. In the primary suite there is a walk-in closet, and ensuite bath with a double vanity, standing shower and linen closet. The vaulted ceilings in the kitchen and family room provide an impressive amount of light throughout while the outdoor living space are enhanced by the covered porch and ceiling fan. Very nice neighborhood and conveniently located in the heart of Elgin. Disclaimer: CMLS has not reviewed and, therefore, does not endorse vendors who may appear in listings.
Home Details
Home Type
- Single Family
Est. Annual Taxes
- $4,451
Year Built
- Built in 2023
Lot Details
- 8,712 Sq Ft Lot
Parking
- 2 Car Garage
Home Design
- Traditional Architecture
- Slab Foundation
- Vinyl Construction Material
Interior Spaces
- 1,343 Sq Ft Home
- 1-Story Property
- Vaulted Ceiling
- Pull Down Stairs to Attic
- Fire and Smoke Detector
- Laundry Room
Bedrooms and Bathrooms
- 3 Bedrooms
- 2 Full Bathrooms
Outdoor Features
- Covered Patio or Porch
- Rain Gutters
Schools
- Blaney Elementary School
- Leslie M Stover Middle School
- Lugoff-Elgin High School
Utilities
- Heat Pump System
- Heating System Uses Gas
Community Details
- Property has a Home Owners Association
- Association fees include common area maintenance, green areas
- West 11, Llc HOA
- Harvest Ridge Subdivision
Map
Home Values in the Area
Average Home Value in this Area
Tax History
| Year | Tax Paid | Tax Assessment Tax Assessment Total Assessment is a certain percentage of the fair market value that is determined by local assessors to be the total taxable value of land and additions on the property. | Land | Improvement |
|---|---|---|---|---|
| 2024 | $4,451 | $229,000 | $43,000 | $186,000 |
| 2023 | $5,014 | $229,000 | $43,000 | $186,000 |
| 2022 | $0 | $43,000 | $43,000 | $0 |
Property History
| Date | Event | Price | List to Sale | Price per Sq Ft |
|---|---|---|---|---|
| 09/23/2025 09/23/25 | For Sale | $250,000 | -- | $186 / Sq Ft |
Purchase History
| Date | Type | Sale Price | Title Company |
|---|---|---|---|
| Special Warranty Deed | $229,395 | None Listed On Document |
Mortgage History
| Date | Status | Loan Amount | Loan Type |
|---|---|---|---|
| Open | $221,736 | FHA |
About the Listing Agent

I'm an expert real estate agent with Keller Williams Providing home-buyers and sellers with professional, responsive and attentive real estate services. Want an agent who'll really listen to what you want in a home? Need an agent who knows how to effectively market your home so it sells? Give me a call! I'm eager to help and would love to talk to you.
Denise's Other Listings
Source: Consolidated MLS (Columbia MLS)
MLS Number: 618095
APN: 335-00-00-132-SKY
- 112 Jouster St
- 50 Thorn Way
- 224 Robin Hood Rd
- s/s State Road S-28-201
- 686 Kelly Mill Rd
- 645 Kelly Mill Rd
- 246 Whitton Ln
- 2862 Watson St
- 349 Gracemount Ln
- 1981 Lake Carolina Dr
- 1972 Lake Carolina Dr
- 1811 Wildwood Ln
- 3 Fonthill Ct
- 62 Camp Creek Dr
- 300 White Gables Dr
- 20 Hubbard Ct
- 206 Denby Cir
- 449 Legend Oaks Dr
- 537 Marsh Pointe Dr
- 301 Legend Oaks Dr
- 122 Chatham Trace
- 404 Bombing Range Rd
- 854 Centennial Dr
- 429 Legend Oaks Dr
- 301 Legend Oaks Dr
- 505 Ferncliffe Rd
- 130 Palmetto Park Cir
- 100 Westridge Rd
- 149 Fox Grove Cir
- 214 Silverwood Trail
- 113 Fox Grove Cir
- 10 Brake Ct
- 407 Hidden Pines Rd
- 327 Westridge Rd
- 1063 Palamino Ln
- 12 Red Cedar Dr
- 705 Ridge Trail Dr
- 735 Bustling Branch Ln
- 425 Misty Knoll Dr
- 20 Helton Dr





