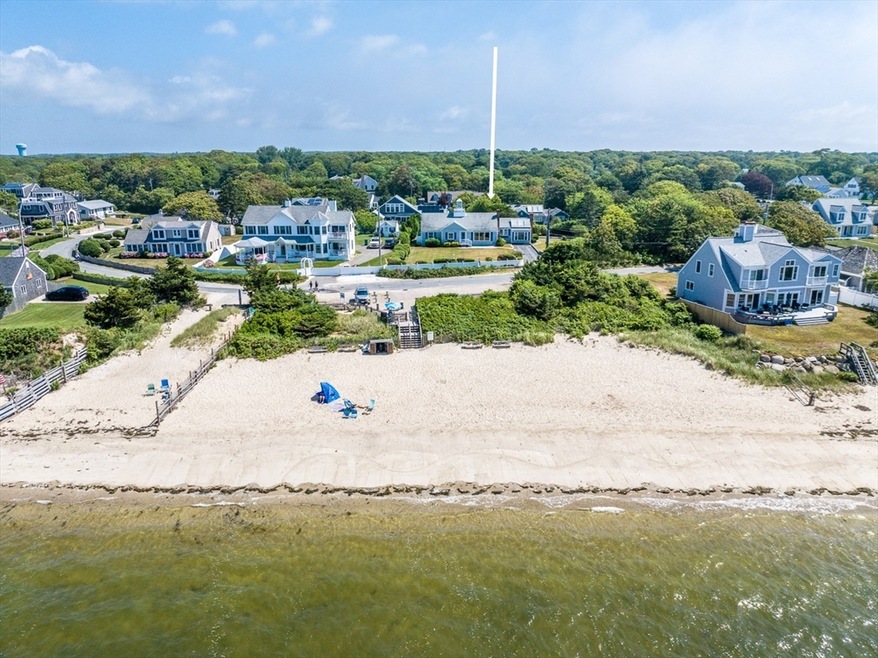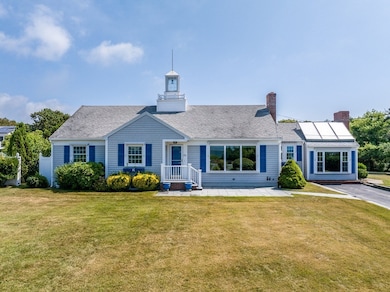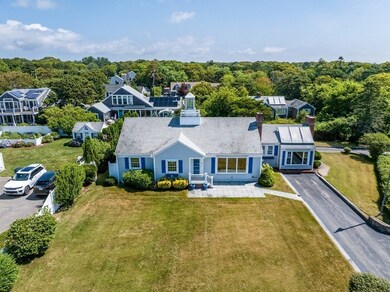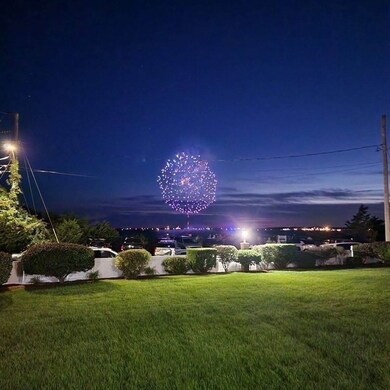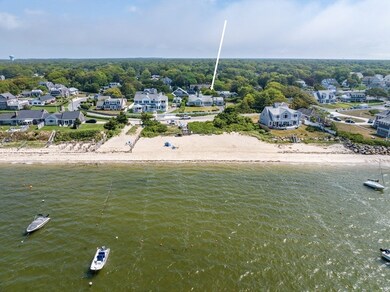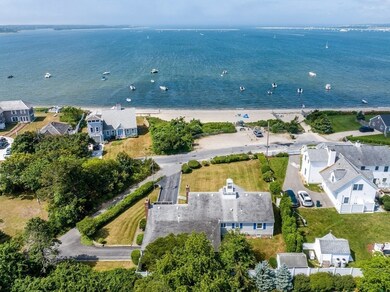33 Hedge Row West Yarmouth, MA 02673
West Yarmouth NeighborhoodEstimated payment $9,485/month
Highlights
- Bay View
- Custom Closet System
- Family Room with Fireplace
- Waterfront
- Cape Cod Architecture
- Cathedral Ceiling
About This Home
With breathtaking views of Lewis Bay, the main ship channel, this home is situated on a slight knoll directly across from its deeded beach rights at Wimbledon Shores. Custom built in 1951, it includes a front to back living room/dining room with fireplace & built-in hutch, a large family room with another fireplace, and adjacent half bath. The spacious eat-in kitchen includes Corian counter tops and all appliances. The 3 bedrooms and large, remodeled bath complete the main floor. A full, walk-up stairway leads to the large, unfinished attic featuring a distinctive cupola with light shining out into the Bay. This home includes lovely hardwood floors, and a full basement with bulkhead access to the rear yard. There's also a storage shed and large, 2 car carport with access to an outdoor shower perfect for after returning from your fun at the beach. The existing septic system must be replaced by the Buyer. However, an engineered, approved plan for a below grade new system is in place.
Home Details
Home Type
- Single Family
Est. Annual Taxes
- $9,253
Year Built
- Built in 1951
Lot Details
- 0.28 Acre Lot
- Waterfront
- Corner Lot
- Level Lot
- Irregular Lot
- Property is zoned R-25
HOA Fees
- $17 Monthly HOA Fees
Property Views
- Bay
- Scenic Vista
Home Design
- Cape Cod Architecture
- Block Foundation
- Frame Construction
- Blown Fiberglass Insulation
- Shingle Roof
Interior Spaces
- 1,885 Sq Ft Home
- Beamed Ceilings
- Cathedral Ceiling
- Ceiling Fan
- Insulated Windows
- Bay Window
- Picture Window
- Window Screens
- Family Room with Fireplace
- 2 Fireplaces
- Living Room with Fireplace
- Storm Doors
- Attic
Kitchen
- Range
- Microwave
- Freezer
- Plumbed For Ice Maker
- Dishwasher
- Upgraded Countertops
Flooring
- Wood
- Wall to Wall Carpet
- Tile
- Vinyl
Bedrooms and Bathrooms
- 3 Bedrooms
- Primary Bedroom on Main
- Custom Closet System
- Walk-In Closet
Laundry
- Dryer
- Washer
Unfinished Basement
- Basement Fills Entire Space Under The House
- Interior Basement Entry
- Block Basement Construction
- Laundry in Basement
Parking
- Garage
- Carport
- Parking Storage or Cabinetry
- Side Facing Garage
- Tandem Parking
- Driveway
- Open Parking
- Off-Street Parking
Eco-Friendly Details
- Solar Water Heater
Outdoor Features
- Walking Distance to Water
- Bulkhead
- Patio
- Rain Gutters
- Porch
Utilities
- No Cooling
- 3 Heating Zones
- Heating System Uses Oil
- Baseboard Heating
- Generator Hookup
- 200+ Amp Service
- 110 Volts
- Power Generator
- Private Sewer
Community Details
- Wimbledon Shores Subdivision
Listing and Financial Details
- Tax Lot 25
- Assessor Parcel Number 22/25,2412693
Map
Home Values in the Area
Average Home Value in this Area
Tax History
| Year | Tax Paid | Tax Assessment Tax Assessment Total Assessment is a certain percentage of the fair market value that is determined by local assessors to be the total taxable value of land and additions on the property. | Land | Improvement |
|---|---|---|---|---|
| 2025 | $8,984 | $1,268,900 | $821,700 | $447,200 |
| 2024 | $8,235 | $1,115,900 | $714,800 | $401,100 |
| 2023 | $7,931 | $977,900 | $602,700 | $375,200 |
| 2022 | $7,567 | $824,300 | $541,400 | $282,900 |
| 2021 | $7,336 | $767,400 | $508,500 | $258,900 |
| 2020 | $7,225 | $722,500 | $485,700 | $236,800 |
| 2019 | $3,218 | $693,700 | $485,700 | $208,000 |
| 2018 | $6,888 | $669,400 | $461,400 | $208,000 |
| 2017 | $3,036 | $669,400 | $461,400 | $208,000 |
| 2016 | $6,681 | $669,400 | $461,400 | $208,000 |
| 2015 | $6,596 | $657,000 | $461,400 | $195,600 |
Property History
| Date | Event | Price | List to Sale | Price per Sq Ft |
|---|---|---|---|---|
| 10/22/2025 10/22/25 | Price Changed | $1,650,000 | -2.7% | $875 / Sq Ft |
| 08/26/2025 08/26/25 | Price Changed | $1,695,000 | -5.6% | $899 / Sq Ft |
| 07/30/2025 07/30/25 | Price Changed | $1,795,000 | -2.9% | $952 / Sq Ft |
| 07/03/2025 07/03/25 | For Sale | $1,849,000 | -- | $981 / Sq Ft |
Purchase History
| Date | Type | Sale Price | Title Company |
|---|---|---|---|
| Quit Claim Deed | -- | -- |
Source: MLS Property Information Network (MLS PIN)
MLS Number: 73400072
APN: YARM-000022-000025
- 130 Wimbledon Dr
- 85 Baker Rd
- 107 Wimbledon Dr
- 90 Broadway St Unit 92
- 90 Broadway St Unit 90
- 29 Winchester Ave
- 15 Webster Rd
- 13 Webster Rd
- 14 Brewster Rd
- 32 Wimbledon Dr
- 15 Mayflower Rd
- 21 Schooner St
- 16 Yacht Ave
- 32 Schooner St
- 25 & 27 Merrymount Rd
- 25-27 Merrymount Rd
- 36 Pine Cone Dr
- 18 Rachel Rd
- 21 & 23 Glenwood St
- 0 Ken's Way
- 7 Water St
- 40 Bradford Rd
- 483 Route 28
- 90 Wendward Way Unit 90
- 35 Arlington St
- 13 Railway Bluff Unit 2nd floor
- 80 Mattakese Rd Unit 7
- 45 Checkerberry Ln
- 60 Pleasant St Unit 3B
- 40 Pleasant St
- 215 W Main St Unit 1A
- 27 Pleasant St
- 252 Main St Unit 2
- 42 North St Unit 7
- 42 North St Unit 4
- 40 North St Unit 8
- 474 Main St
- 28 Swan Lake Rd
- 51 Ocean Ave Unit 103
- 40 Studley Rd
