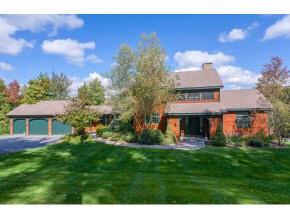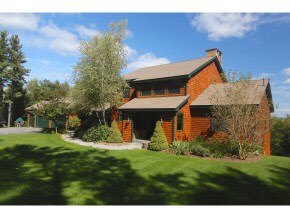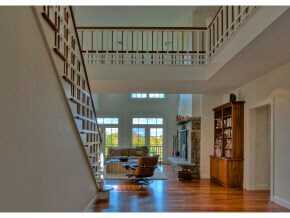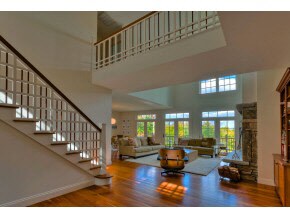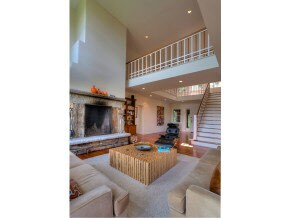
33 High Ridge Rd Sunapee, NH 03782
Highlights
- 300 Feet of Waterfront
- Private Dock
- Tennis Courts
- Sunapee Central School Rated A
- Boat Slip
- In Ground Pool
About This Home
As of February 2025One of the best opportunities to enjoy all the Lake has to offer. Boat slip is included with this property and there is a beach and storage area for kayaks. The property is located right next to the amenities, tennis courts and swimming pool. The house offers five bedrooms, large open concept living dining and kitchen, first floor master suite, lower level is finished with two bedrooms and bath, exercise area and family room with fireplace. The upper level has two bedrooms and bath. The large yard offers a great area for children to play. Large decks overlook the the view.
Last Agent to Sell the Property
Four Seasons Sotheby's Int'l Realty License #040317 Listed on: 03/22/2016

Home Details
Home Type
- Single Family
Est. Annual Taxes
- $13,776
Year Built
- Built in 2003
Lot Details
- 4 Acre Lot
- 300 Feet of Waterfront
- Lot Sloped Up
- Property is zoned Res 2
Parking
- 3 Car Attached Garage
- Automatic Garage Door Opener
Home Design
- Contemporary Architecture
- Concrete Foundation
- Wood Frame Construction
- Shingle Roof
- Shingle Siding
- Radon Mitigation System
- Cedar
Interior Spaces
- 2-Story Property
- Cathedral Ceiling
- Multiple Fireplaces
- Wood Burning Fireplace
- Window Treatments
- Dining Area
- Mountain Views
Kitchen
- Oven
- Gas Cooktop
- Microwave
- Dishwasher
- Kitchen Island
- Disposal
Flooring
- Wood
- Carpet
- Concrete
Bedrooms and Bathrooms
- 5 Bedrooms
Laundry
- Dryer
- Washer
Partially Finished Basement
- Walk-Out Basement
- Basement Fills Entire Space Under The House
- Connecting Stairway
- Natural lighting in basement
Home Security
- Home Security System
- Fire and Smoke Detector
Outdoor Features
- In Ground Pool
- Boat Slip
- Private Dock
- Docks
- Tennis Courts
- Deck
Utilities
- Baseboard Heating
- Hot Water Heating System
- Heating System Uses Gas
- Radiant Heating System
- Underground Utilities
- 200+ Amp Service
- Private Water Source
- Drilled Well
- Liquid Propane Gas Water Heater
- Cable TV Available
Listing and Financial Details
- 15% Total Tax Rate
Community Details
Recreation
- Hiking Trails
Additional Features
- The community has rules related to deed restrictions
- Clubhouse
Ownership History
Purchase Details
Home Financials for this Owner
Home Financials are based on the most recent Mortgage that was taken out on this home.Purchase Details
Home Financials for this Owner
Home Financials are based on the most recent Mortgage that was taken out on this home.Purchase Details
Similar Homes in Sunapee, NH
Home Values in the Area
Average Home Value in this Area
Purchase History
| Date | Type | Sale Price | Title Company |
|---|---|---|---|
| Warranty Deed | $1,622,000 | None Available | |
| Warranty Deed | $880,000 | -- | |
| Warranty Deed | $1,025,000 | -- |
Mortgage History
| Date | Status | Loan Amount | Loan Type |
|---|---|---|---|
| Previous Owner | $704,000 | Purchase Money Mortgage |
Property History
| Date | Event | Price | Change | Sq Ft Price |
|---|---|---|---|---|
| 02/11/2025 02/11/25 | Sold | $1,622,000 | -4.3% | $340 / Sq Ft |
| 01/20/2025 01/20/25 | Pending | -- | -- | -- |
| 11/09/2024 11/09/24 | Price Changed | $1,695,000 | +2.8% | $355 / Sq Ft |
| 11/09/2024 11/09/24 | For Sale | $1,649,000 | +17.8% | $345 / Sq Ft |
| 12/17/2020 12/17/20 | Sold | $1,400,000 | +17.2% | $316 / Sq Ft |
| 12/01/2020 12/01/20 | Pending | -- | -- | -- |
| 11/28/2020 11/28/20 | For Sale | $1,195,000 | +35.8% | $270 / Sq Ft |
| 11/04/2016 11/04/16 | Sold | $880,000 | -7.3% | $199 / Sq Ft |
| 09/02/2016 09/02/16 | Pending | -- | -- | -- |
| 03/22/2016 03/22/16 | For Sale | $949,000 | -- | $215 / Sq Ft |
Tax History Compared to Growth
Tax History
| Year | Tax Paid | Tax Assessment Tax Assessment Total Assessment is a certain percentage of the fair market value that is determined by local assessors to be the total taxable value of land and additions on the property. | Land | Improvement |
|---|---|---|---|---|
| 2024 | $9,846 | $983,600 | $298,700 | $684,900 |
| 2023 | $14,302 | $1,477,500 | $485,000 | $992,500 |
| 2022 | $13,761 | $983,600 | $298,700 | $684,900 |
| 2021 | $13,406 | $983,600 | $298,700 | $684,900 |
| 2020 | $13,613 | $983,600 | $298,700 | $684,900 |
| 2019 | $14,621 | $917,800 | $260,200 | $657,600 |
| 2018 | $14,290 | $917,800 | $260,200 | $657,600 |
| 2017 | $14,107 | $917,800 | $260,200 | $657,600 |
| 2016 | $13,795 | $917,800 | $260,200 | $657,600 |
| 2015 | $14,174 | $944,300 | $241,900 | $702,400 |
| 2014 | $14,334 | $944,300 | $241,900 | $702,400 |
| 2013 | $13,806 | $944,300 | $241,900 | $702,400 |
Agents Affiliated with this Home
-

Seller's Agent in 2025
Pamela Perkins
Four Seasons Sotheby's Int'l Realty
(603) 526-8500
81 in this area
254 Total Sales
-
H
Buyer's Agent in 2025
Hvizda Realty Group
Keller Williams Realty Metro-Concord
(603) 557-6661
1 in this area
504 Total Sales
-

Seller's Agent in 2020
Stephanie Wheeler
Four Seasons Sotheby's Int'l Realty
(603) 344-9330
15 in this area
111 Total Sales
-

Seller's Agent in 2016
George Quackenbos
Four Seasons Sotheby's Int'l Realty
(603) 491-2401
5 in this area
44 Total Sales
Map
Source: PrimeMLS
MLS Number: 4477832
APN: SUNA-000211-000022
- 76 Tonset Slope
- 18 Cary Farm Rd
- 770 Jobs Creek Rd
- 75 Westwood Rd
- 0 Woodland Rd
- 1226 Route 11
- 1024 Lake
- 4 Prospect Hill Rd Unit 20
- 4 Prospect Hill Rd Unit 24
- 1043 Main St
- 420 North Rd
- 1376 New Hampshire 11
- 367 North Rd
- 00 Old Georges Mills Rd
- 00 Granite Ridge Rd
- 157 Pilothouse Rd
- 78 Garnet St
- 155 Pilothouse Rd
- 242 Prospect Hill Rd
- 93 Lake Ave
