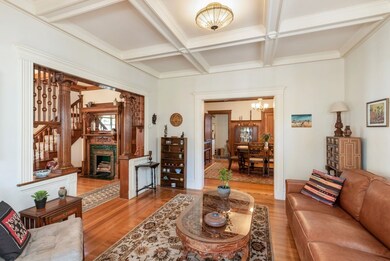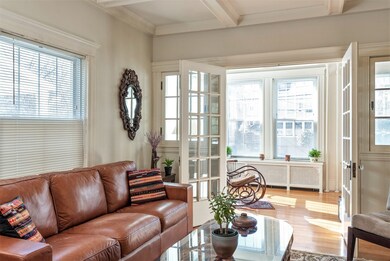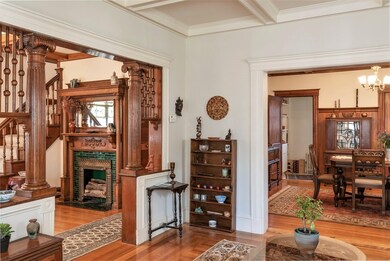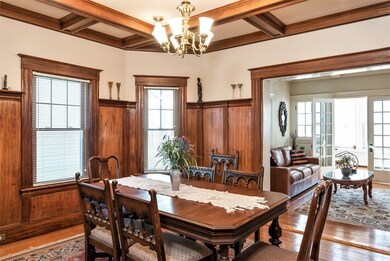
33 Highland Rd Somerville, MA 02144
Estimated Value: $1,901,000 - $2,437,000
Highlights
- Deck
- Wood Flooring
- Enclosed patio or porch
- Somerville High School Rated A-
- Fenced Yard
- 2-minute walk to Lexington Park
About This Home
As of May 2020This one has it all. Exquisite Victorian, superb street & amazing location only blocks to Davis, Ball & Porter SQ plus 1/2 block to bike path. Rarely available 15-room beauty w/many original details & briliant southern light. Welcoming heated sunroom surrounded by windows & multi-pane glass door to expansive foyer w/decorative tiled fireplace, handsome mantle, stained glass bay window w/built-in bench & more. Stunning wood floors thruout. French Door entrance to living room from sunroom. Dining room with rich wood details offers two large closets. Updated eat-in kitchen w/vestibule entrance to back yard, stairs to 2nd level & finished lower level. Conveniently located 1/2 bath off hallway. 2nd level offers 3 corner bedrooms, adjoining heated sunrm, 2 tile bathrooms & stairs to 3rd level Guest Suite w/bathrm, kitchen & huge deck. Lower level family room incl wet bar, eat-in kitchenette, & bathroom. Private access to yard, garden, patio, garage & driveway. Plenty of storage! A-MUST-SEE!
Last Listed By
Sara Rosenfeld
Coldwell Banker Realty - Cambridge Listed on: 03/11/2020

Home Details
Home Type
- Single Family
Est. Annual Taxes
- $21,369
Year Built
- Built in 1900
Lot Details
- Year Round Access
- Fenced Yard
- Garden
- Property is zoned RA
Parking
- 1 Car Garage
Interior Spaces
- Wet Bar
- Window Screens
- French Doors
- Basement
Kitchen
- Range with Range Hood
- Dishwasher
- Disposal
Flooring
- Wood
- Tile
- Vinyl
Laundry
- Dryer
- Washer
Outdoor Features
- Deck
- Enclosed patio or porch
- Storage Shed
- Rain Gutters
Utilities
- Window Unit Cooling System
- Space Heater
- Heating System Uses Steam
- Heating System Uses Gas
- Water Holding Tank
- Natural Gas Water Heater
- High Speed Internet
- Cable TV Available
Community Details
- Security Service
Listing and Financial Details
- Assessor Parcel Number M:28 B:D L:23
Ownership History
Purchase Details
Home Financials for this Owner
Home Financials are based on the most recent Mortgage that was taken out on this home.Purchase Details
Purchase Details
Home Financials for this Owner
Home Financials are based on the most recent Mortgage that was taken out on this home.Purchase Details
Home Financials for this Owner
Home Financials are based on the most recent Mortgage that was taken out on this home.Purchase Details
Home Financials for this Owner
Home Financials are based on the most recent Mortgage that was taken out on this home.Similar Homes in Somerville, MA
Home Values in the Area
Average Home Value in this Area
Purchase History
| Date | Buyer | Sale Price | Title Company |
|---|---|---|---|
| Petri Jonah | $1,678,000 | None Available | |
| Macedo Ana Filomena | -- | -- | |
| Macedo Ana | $790,000 | -- | |
| Dash Adam S | $378,000 | -- | |
| Calandrella Leonard | $247,000 | -- |
Mortgage History
| Date | Status | Borrower | Loan Amount |
|---|---|---|---|
| Open | Petri Jonah | $596,800 | |
| Previous Owner | Dash Adam S | $425,000 | |
| Previous Owner | Calandrella Leonard | $180,000 | |
| Previous Owner | Calandrella Leonard | $186,400 | |
| Previous Owner | Calandrella Leonard | $195,800 |
Property History
| Date | Event | Price | Change | Sq Ft Price |
|---|---|---|---|---|
| 05/19/2020 05/19/20 | Sold | $1,678,000 | +1.7% | $361 / Sq Ft |
| 03/18/2020 03/18/20 | Pending | -- | -- | -- |
| 03/11/2020 03/11/20 | For Sale | $1,650,000 | -- | $355 / Sq Ft |
Tax History Compared to Growth
Tax History
| Year | Tax Paid | Tax Assessment Tax Assessment Total Assessment is a certain percentage of the fair market value that is determined by local assessors to be the total taxable value of land and additions on the property. | Land | Improvement |
|---|---|---|---|---|
| 2025 | $21,369 | $1,958,700 | $690,900 | $1,267,800 |
| 2024 | $19,696 | $1,872,200 | $690,900 | $1,181,300 |
| 2023 | $18,254 | $1,765,400 | $690,900 | $1,074,500 |
| 2022 | $16,888 | $1,658,900 | $658,000 | $1,000,900 |
| 2021 | $6,995 | $1,576,700 | $653,200 | $923,500 |
| 2020 | $15,056 | $1,492,200 | $653,700 | $838,500 |
| 2019 | $6,934 | $1,419,100 | $595,000 | $824,100 |
| 2018 | $14,385 | $1,271,900 | $541,000 | $730,900 |
| 2017 | $13,439 | $1,151,600 | $510,300 | $641,300 |
| 2016 | $12,886 | $1,028,400 | $455,800 | $572,600 |
| 2015 | $12,302 | $975,600 | $420,900 | $554,700 |
Agents Affiliated with this Home
-

Seller's Agent in 2020
Sara Rosenfeld
Coldwell Banker Realty - Cambridge
(617) 939-7277
-
M
Buyer's Agent in 2020
Matthew Zborezny
Redfin Corp.
Map
Source: MLS Property Information Network (MLS PIN)
MLS Number: 72631401
APN: SOME-000028-D000000-000023
- 43 Rogers Ave
- 11 Morrison Ave
- 9 Clyde St Unit 9
- 333 Highland Ave
- 352 Highland Ave Unit 3
- 61 Cherry St Unit 3
- 50 Alpine St Unit 2
- 595 Broadway Unit 102
- 595 Broadway Unit 101
- 29 Charnwood Rd Unit 2
- 65 Hancock St
- 156 Hudson St Unit 156R
- 9 Charnwood Rd Unit 2
- 10 Powder House Terrace Unit 2
- 136 Albion St
- 9 Kidder Ave Unit 2
- 9 Fennell St
- 263 Highland Ave Unit 1
- 24 Princeton St Unit 2
- 37 Banks St Unit 3
- 33 Highland Rd
- 35 Highland Rd
- 29 Highland Rd
- 25 Highland Rd
- 39 Highland Rd
- 16 Pearson Ave Unit 1
- 20 Pearson Ave Unit 1
- 20 Pearson Ave
- 18 Pearson Ave Unit 3
- 18 Pearson Ave Unit 2
- 18 Pearson Ave
- 22 Pearson Ave Unit 3
- 22 Pearson Ave Unit 2
- 24 Pearson Ave Unit 1
- 14 Pearson Ave Unit 3
- 14 Pearson Ave Unit 2
- 10 Pearson Ave
- 23 Highland Rd
- 43 Highland Rd
- 34 Highland Rd






