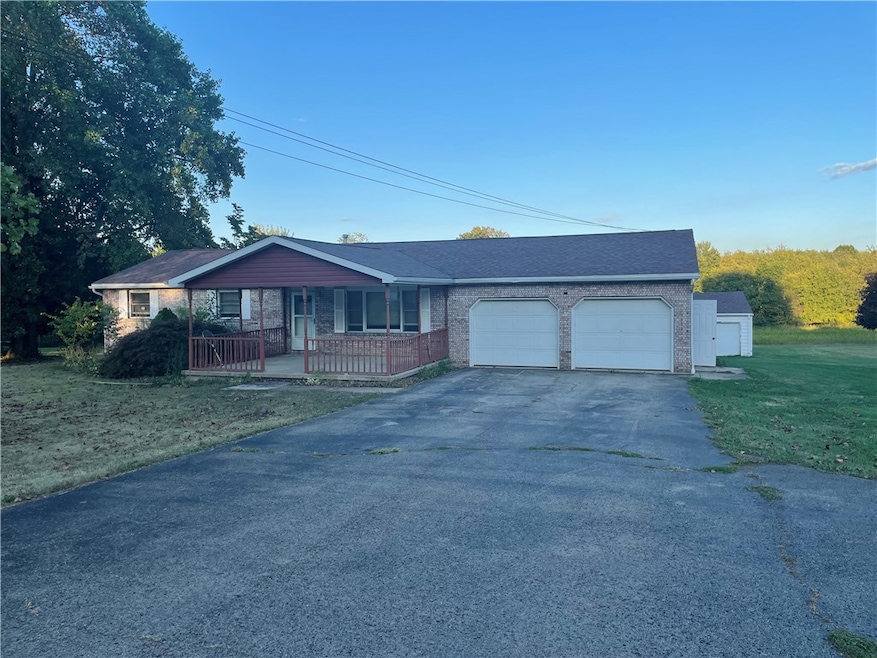
$199,900
- 2 Beds
- 2 Baths
- 545 Bedford Rd
- West Middlesex, PA
Welcome to this well maintained multi-level home featuring 2 spacious bedrooms and 2 full bathrooms. The modern kitchen boasts sleek finishes and updated appliances, while the renovated baths offer contemporary style and comfort. A convenient main level laundry room adds everyday ease. Enjoy the outdoors from your screened-in porch overlooking a nice-sized yard — perfect for relaxing or
Heather McNamara HOWARD HANNA REAL ESTATE SERVICES






