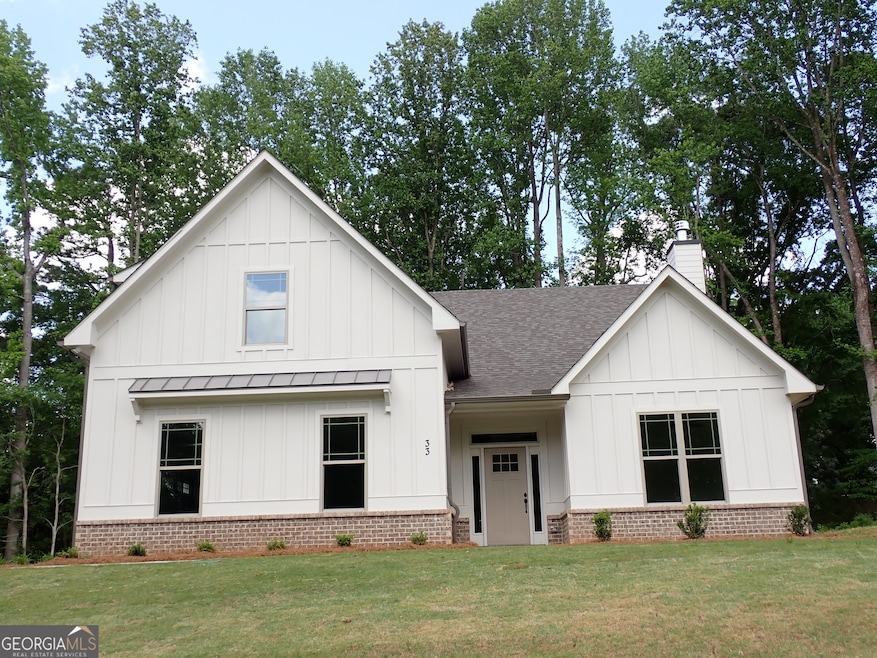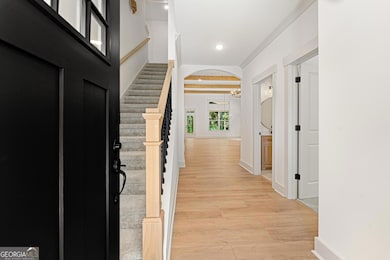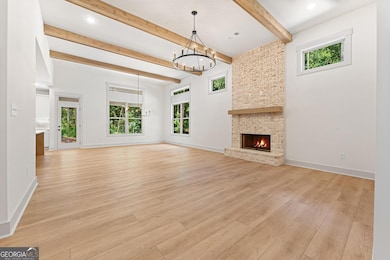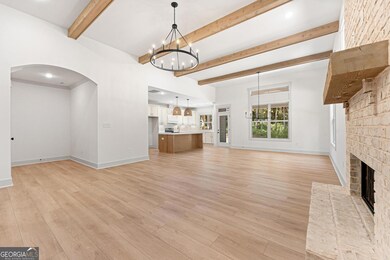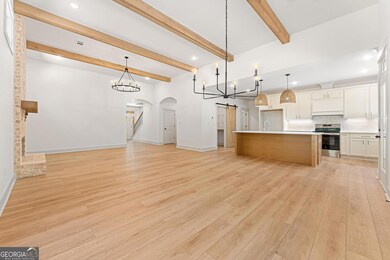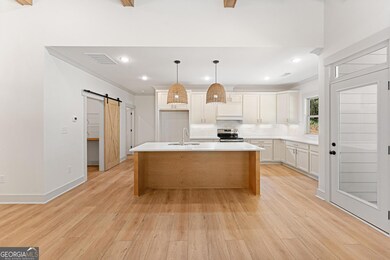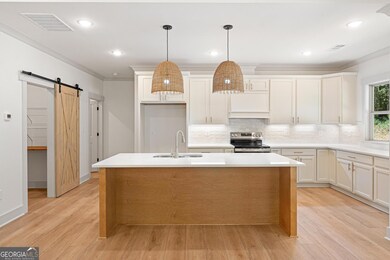33 Hometown Ct Jefferson, GA 30549
Estimated payment $3,504/month
Highlights
- New Construction
- Traditional Architecture
- Bonus Room
- East Jackson Elementary School Rated A-
- Main Floor Primary Bedroom
- High Ceiling
About This Home
$10,000 BUYER INCENTIVE* ON NEW MASTER ON MAIN, 1.8 ACRES, CAMDEN FARMS!! Move In Ready. The Finely features a dramatic 12 ft tall family room with beamed ceilings and a fireplace with brick to the ceiling. Awesome kitchen with tons of cabinets. Large Island and very nice walk in pantry! Vent a hood, under counter lighting, along with stainless appliances and granite tops. Master bedroom on main along with an additional bedroom and full bath. Upstairs has 2 bedrooms, full bath and a HUGE Bonus Room!! Home is finished with some nice features including spray foam insulation, exterior with concrete siding and trim, sprinkler system in front yard, recirculating hot water, frameless master shower door, fans in all secondary bedrooms, framed mirrors in all baths. Camden Farms is a unique community of 25 homes, all on 1+ acre lots! Close to downtown Jefferson. Centrally located between Gainesville and Athens. *Offer is subject to change without notice. **Photos of home are for floorplan purposes only. Some finishes in home may be different.
Home Details
Home Type
- Single Family
Est. Annual Taxes
- $841
Year Built
- Built in 2025 | New Construction
Lot Details
- 1.8 Acre Lot
- Sloped Lot
HOA Fees
- $33 Monthly HOA Fees
Home Design
- Traditional Architecture
- Brick Exterior Construction
- Brick Frame
- Composition Roof
- Concrete Siding
Interior Spaces
- 2,950 Sq Ft Home
- 2-Story Property
- Beamed Ceilings
- High Ceiling
- Factory Built Fireplace
- Entrance Foyer
- Family Room with Fireplace
- Bonus Room
Kitchen
- Breakfast Area or Nook
- Walk-In Pantry
- Oven or Range
- Dishwasher
- Kitchen Island
- Solid Surface Countertops
Flooring
- Carpet
- Tile
- Vinyl
Bedrooms and Bathrooms
- 4 Bedrooms | 2 Main Level Bedrooms
- Primary Bedroom on Main
- Walk-In Closet
- Double Vanity
- Bathtub Includes Tile Surround
Laundry
- Laundry Room
- Laundry in Hall
Parking
- Garage
- Parking Accessed On Kitchen Level
- Side or Rear Entrance to Parking
- Garage Door Opener
Outdoor Features
- Patio
Schools
- East Jackson Elementary And Middle School
- East Jackson Comp High School
Utilities
- Cooling Available
- Heat Pump System
- Underground Utilities
- Septic Tank
- Phone Available
Community Details
- $250 Initiation Fee
- Camden Farms Subdivision
Listing and Financial Details
- Tax Lot 6
Map
Home Values in the Area
Average Home Value in this Area
Tax History
| Year | Tax Paid | Tax Assessment Tax Assessment Total Assessment is a certain percentage of the fair market value that is determined by local assessors to be the total taxable value of land and additions on the property. | Land | Improvement |
|---|---|---|---|---|
| 2024 | $898 | $32,000 | $32,000 | $0 |
| 2023 | $898 | $32,000 | $32,000 | $0 |
Property History
| Date | Event | Price | List to Sale | Price per Sq Ft |
|---|---|---|---|---|
| 09/11/2025 09/11/25 | For Sale | $649,900 | -- | $220 / Sq Ft |
Source: Georgia MLS
MLS Number: 10602490
APN: 052E-006
- 45 Hometown Ct
- 280 Camden Loop
- 51 Howington Rd
- 19 Redtail Rd
- 51 Howiington Rd
- 486 Glenside Dr
- 268 Brockton Loop
- 372 Glenside Dr
- 372 Glenside Dr Unit 76
- 101 Oakdale Rd
- 101 Oakdale Rd Unit 60
- 134 Oakdale Rd
- 134 Oakdale Rd Unit 31
- 150 Oakdale Rd Unit 32
- 150 Oakdale Rd
- 164 Oakdale Rd
- 164 Oakdale Rd Unit 33
- 129 Elijah St
- 484 Red Dragon Dr
- 470 Red Dragon Dr
- 458 Red Dragon Dr
- 66 Woodmont Ln Unit ID1302817P
- 386 Red Dragon Dr
- 66 Red Dragon Dr
- 43 Cactus Blossom Ct
- 573 Elrod Ave
- 895 Lynn Ave
- 235 Forest St
- 110 Rains Rd
- 125 Rains Rd
- 115 Rains Rd
- 5455 Brockton Rd
- 25 Jefferson Walk Cir
- 1684 Burnt Oak Ct
- 668 River Mist Cir
- 886 Jefferson Walk Cir
- 349 Indian River Dr
