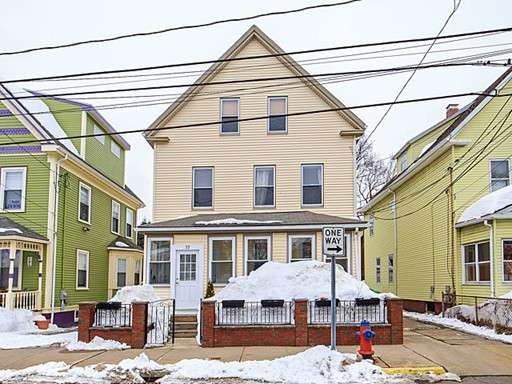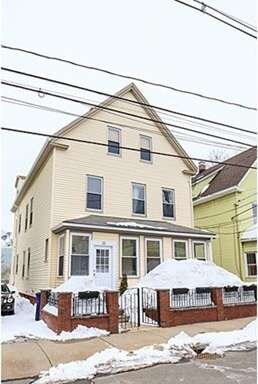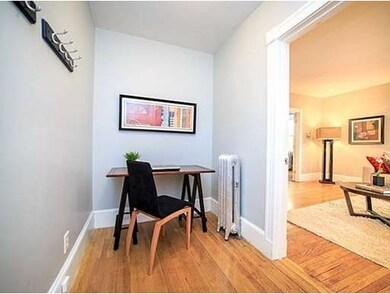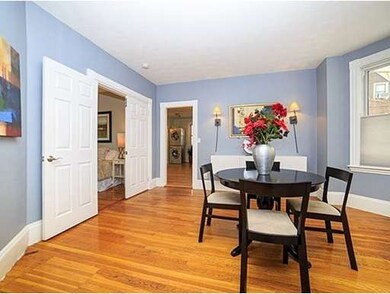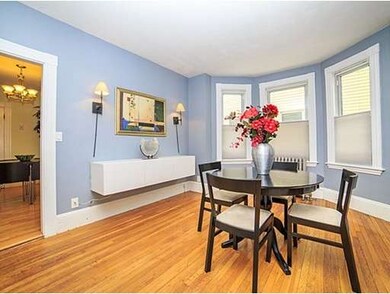
33 Hudson St Unit 1 Somerville, MA 02143
About This Home
As of September 2022Wow! Don't miss this super spacious four room first floor unit. Featuring hardwood floors, high ceilings, large windows, great light, private entry with bonus foyer/study nook, modern eat-in kitchen with maple cabinetry, granite and stainless steel appliances, formal dining room w/ modern built-in cabinet, living room, spacious bedroom with 2 large closets, exclusive use of front and rear porches, shared front garden and back yard, full size in-unit washer/dryer, basement storage room, pet friendly. To top it off, this unit is ideally located steps to wonderful conveniences such as the winter farmer's market at the armory, Highland Kitchen, the bike path, zip car access, 88 bus to Kendall Sq, and the proposed green line stop being built at Lowell Street less than a 10 minute walk!
Ownership History
Purchase Details
Home Financials for this Owner
Home Financials are based on the most recent Mortgage that was taken out on this home.Purchase Details
Purchase Details
Home Financials for this Owner
Home Financials are based on the most recent Mortgage that was taken out on this home.Purchase Details
Home Financials for this Owner
Home Financials are based on the most recent Mortgage that was taken out on this home.Purchase Details
Home Financials for this Owner
Home Financials are based on the most recent Mortgage that was taken out on this home.Map
Property Details
Home Type
Condominium
Est. Annual Taxes
$5,640
Year Built
1900
Lot Details
0
Listing Details
- Unit Level: 1
- Unit Placement: Street
- Special Features: None
- Property Sub Type: Condos
- Year Built: 1900
Interior Features
- Has Basement: Yes
- Number of Rooms: 4
- Amenities: Public Transportation, Shopping, Bike Path
- Electric: 100 Amps
- Flooring: Wood, Tile
- Kitchen: First Floor
- Living Room: First Floor
- Master Bedroom: First Floor
- Dining Room: First Floor
Exterior Features
- Construction: Frame
- Exterior Unit Features: Porch - Enclosed, Deck, Fenced Yard, Garden Area
Garage/Parking
- Parking Spaces: 0
Utilities
- Heat Zones: 1
- Hot Water: Natural Gas
- Utility Connections: for Gas Range, for Electric Dryer
Condo/Co-op/Association
- Association Fee Includes: Water, Sewer, Master Insurance
- Association Pool: No
- Management: Owner Association
- Pets Allowed: Yes
- No Units: 3
- Unit Building: 1
Similar Homes in the area
Home Values in the Area
Average Home Value in this Area
Purchase History
| Date | Type | Sale Price | Title Company |
|---|---|---|---|
| Condominium Deed | $575,000 | None Available | |
| Condominium Deed | -- | None Available | |
| Not Resolvable | $395,000 | -- | |
| Not Resolvable | $316,000 | -- | |
| Warranty Deed | $312,500 | -- |
Mortgage History
| Date | Status | Loan Amount | Loan Type |
|---|---|---|---|
| Previous Owner | $260,000 | New Conventional | |
| Previous Owner | $284,400 | New Conventional | |
| Previous Owner | $250,000 | Purchase Money Mortgage | |
| Previous Owner | $46,875 | No Value Available | |
| Previous Owner | $239,250 | No Value Available |
Property History
| Date | Event | Price | Change | Sq Ft Price |
|---|---|---|---|---|
| 09/16/2022 09/16/22 | Sold | $575,000 | 0.0% | $626 / Sq Ft |
| 08/14/2022 08/14/22 | Pending | -- | -- | -- |
| 07/22/2022 07/22/22 | For Sale | $575,000 | +45.6% | $626 / Sq Ft |
| 04/10/2015 04/10/15 | Sold | $395,000 | 0.0% | $430 / Sq Ft |
| 03/24/2015 03/24/15 | Pending | -- | -- | -- |
| 03/09/2015 03/09/15 | Off Market | $395,000 | -- | -- |
| 02/04/2015 02/04/15 | For Sale | $369,000 | +16.8% | $402 / Sq Ft |
| 11/16/2012 11/16/12 | Sold | $316,000 | -0.9% | $344 / Sq Ft |
| 10/10/2012 10/10/12 | Pending | -- | -- | -- |
| 09/19/2012 09/19/12 | For Sale | $319,000 | -- | $347 / Sq Ft |
Tax History
| Year | Tax Paid | Tax Assessment Tax Assessment Total Assessment is a certain percentage of the fair market value that is determined by local assessors to be the total taxable value of land and additions on the property. | Land | Improvement |
|---|---|---|---|---|
| 2025 | $5,640 | $517,000 | $0 | $517,000 |
| 2024 | $5,329 | $506,600 | $0 | $506,600 |
| 2023 | $5,169 | $499,900 | $0 | $499,900 |
| 2022 | $4,895 | $480,800 | $0 | $480,800 |
| 2021 | $4,793 | $470,400 | $0 | $470,400 |
| 2020 | $4,592 | $455,100 | $0 | $455,100 |
| 2019 | $4,744 | $440,900 | $0 | $440,900 |
| 2018 | $4,918 | $434,800 | $0 | $434,800 |
| 2017 | $4,236 | $363,000 | $0 | $363,000 |
| 2016 | $4,471 | $356,800 | $0 | $356,800 |
| 2015 | $4,368 | $346,400 | $0 | $346,400 |
Source: MLS Property Information Network (MLS PIN)
MLS Number: 71797546
APN: SOME-000042-C000000-000043-000001
- 70 Albion St Unit 3
- 207 Highland Ave Unit A
- 125 Lowell St Unit 2A
- 125 Lowell St Unit 3A
- 125 Lowell St Unit 3B
- 16 Bartlett St
- 124 Highland Ave Unit 403
- 124 Highland Ave Unit 201
- 124 Highland Ave Unit 404
- 124 Highland Ave Unit 204
- 44 Tower St
- 24 Robinson St
- 26 Robinson St
- 8 Lee St Unit 2
- 32 Bartlett St Unit 1
- 32 Bartlett St Unit PH
- 146 Summer St
- 37 Berkeley St
- 24 Princeton St Unit 2
- 115 Highland Ave Unit 11
