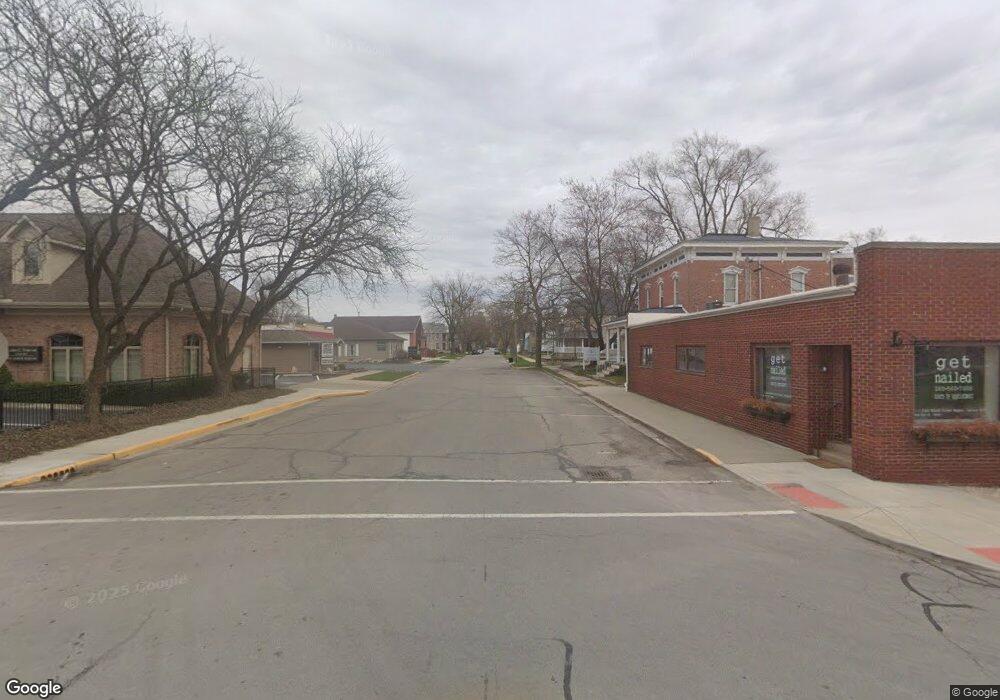33 Jordan St Wabash, IN 46992
3
Beds
2
Baths
1,439
Sq Ft
4,356
Sq Ft Lot
About This Home
This home is located at 33 Jordan St, Wabash, IN 46992. 33 Jordan St is a home located in Wabash County with nearby schools including O.J. Neighbours Elementary School, W C Mills Elementary School, and Wabash Middle School.
Create a Home Valuation Report for This Property
The Home Valuation Report is an in-depth analysis detailing your home's value as well as a comparison with similar homes in the area
Home Values in the Area
Average Home Value in this Area
Tax History Compared to Growth
Map
Nearby Homes
- 27 N Comstock St
- 516 W Hill St
- 125 N Comstock St
- 492 W Maple St
- 244 N Miami St
- 334 Ferry St
- 35 E Sinclair St
- 153 Ferry St
- 495 Stitt St
- 387 N Wabash St
- 102 Stitt St
- 472 Vermont St
- 459 E Hill St
- 41 Noble St
- 747 N Spring St
- 1430 Vernon St
- 1472 Middle St
- 1569 Vernon St
- 739 Congress St
- 765 Lafontaine Ave
- 30 Jordan St
- 34 Jordan St
- 29 Jordan St
- 138 S Carroll St
- 336 W Market St
- 135 S Carroll St
- 352 W Market St
- 348 W Market St
- 315 W Main St
- 358 W Market St
- 295 W Main St
- 295 W Main St Unit 133
- 291 W Main St
- 357 W Market St
- 321 W Main St
- 329 W Main St
- 370 W Market St
- 271 W Main St Unit 279
- 345 W Main St
- 359 W Main St
