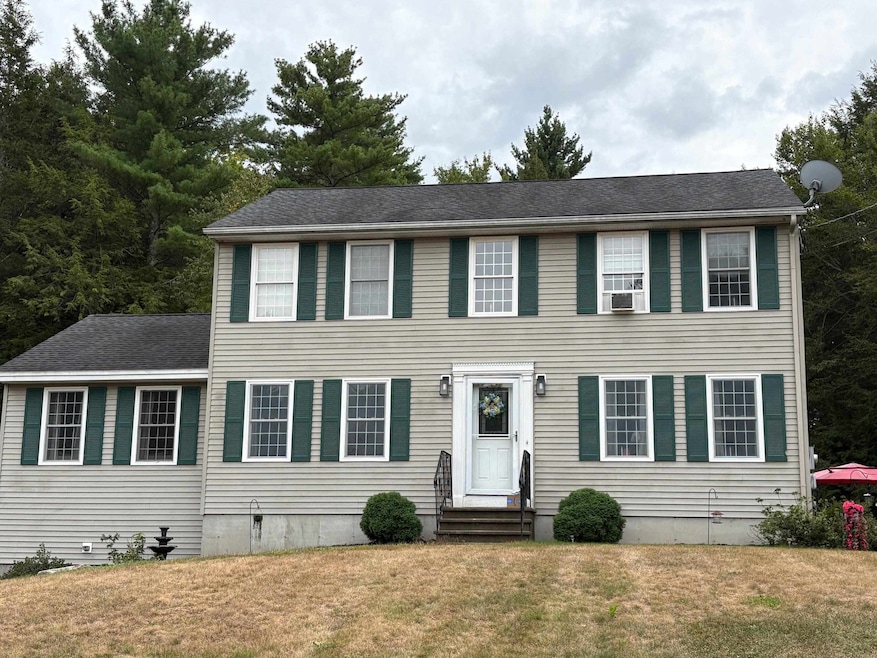
33 Kimberly Ln Goffstown, NH 03045
Estimated payment $4,042/month
Highlights
- Colonial Architecture
- Wooded Lot
- Fireplace
- Mountain View Middle School Rated A-
- Cathedral Ceiling
- Laundry Room
About This Home
Welcome to your dream home – a 3 bedroom, 1.5 bath, 2-car garage Colonial located on almost an acre in a sought-after cul-de-sac neighborhood. The newly renovated kitchen boasts marble countertops that provide ample workspace for meal prep and gatherings. The family room features cathedral ceilings that create an airy and spacious atmosphere. Relax by the warm glow of the gas fireplace, perfect for cozying up on chilly evenings. The basement is finished and comes equipped with a pool table. An outdoor stone patio with a built-in fire pit and hot tub is the perfect spot for entertaining. Showings are delayed until 09/07.
Listing Agent
East Key Realty Brokerage Phone: 603-233-0115 License #064547 Listed on: 09/03/2025

Open House Schedule
-
Sunday, September 07, 20253:00 to 6:00 pm9/7/2025 3:00:00 PM +00:009/7/2025 6:00:00 PM +00:00Add to Calendar
Home Details
Home Type
- Single Family
Est. Annual Taxes
- $9,900
Year Built
- Built in 1996
Lot Details
- 0.95 Acre Lot
- Level Lot
- Wooded Lot
Parking
- 2 Car Garage
Home Design
- Colonial Architecture
- Concrete Foundation
- Wood Frame Construction
- Shingle Roof
Interior Spaces
- Property has 2 Levels
- Cathedral Ceiling
- Fireplace
- Family Room
- Dining Room
- Finished Basement
- Interior Basement Entry
Kitchen
- Microwave
- Dishwasher
Bedrooms and Bathrooms
- 3 Bedrooms
Laundry
- Laundry Room
- Dryer
- Washer
Utilities
- Baseboard Heating
- Hot Water Heating System
- Cable TV Available
Community Details
- Briar Courts Estates Subdivision
Listing and Financial Details
- Legal Lot and Block 4 / 40
- Assessor Parcel Number 8
Map
Home Values in the Area
Average Home Value in this Area
Tax History
| Year | Tax Paid | Tax Assessment Tax Assessment Total Assessment is a certain percentage of the fair market value that is determined by local assessors to be the total taxable value of land and additions on the property. | Land | Improvement |
|---|---|---|---|---|
| 2024 | $9,909 | $484,800 | $214,300 | $270,500 |
| 2023 | $9,143 | $484,800 | $214,300 | $270,500 |
| 2022 | $8,469 | $321,900 | $141,200 | $180,700 |
| 2021 | $7,796 | $314,100 | $141,200 | $172,900 |
| 2020 | $7,796 | $314,100 | $141,200 | $172,900 |
| 2019 | $7,721 | $314,100 | $141,200 | $172,900 |
| 2018 | $5,842 | $314,100 | $141,200 | $172,900 |
| 2017 | $7,354 | $268,200 | $118,100 | $150,100 |
| 2016 | $7,089 | $268,200 | $118,100 | $150,100 |
| 2015 | $7,147 | $253,800 | $110,300 | $143,500 |
| 2014 | $6,853 | $253,800 | $110,300 | $143,500 |
Property History
| Date | Event | Price | Change | Sq Ft Price |
|---|---|---|---|---|
| 09/03/2025 09/03/25 | For Sale | $595,000 | +128.9% | $261 / Sq Ft |
| 06/30/2017 06/30/17 | Sold | $259,900 | 0.0% | $134 / Sq Ft |
| 03/16/2017 03/16/17 | Pending | -- | -- | -- |
| 10/01/2015 10/01/15 | For Sale | $259,900 | -- | $134 / Sq Ft |
Purchase History
| Date | Type | Sale Price | Title Company |
|---|---|---|---|
| Warranty Deed | $259,933 | -- | |
| Quit Claim Deed | -- | -- | |
| Deed | $310,000 | -- |
Mortgage History
| Date | Status | Loan Amount | Loan Type |
|---|---|---|---|
| Open | $250,000 | Stand Alone Refi Refinance Of Original Loan | |
| Closed | $206,750 | Stand Alone Refi Refinance Of Original Loan | |
| Closed | $164,700 | Stand Alone Refi Refinance Of Original Loan | |
| Closed | $154,478 | Stand Alone Refi Refinance Of Original Loan | |
| Closed | $75,000 | Stand Alone Refi Refinance Of Original Loan | |
| Previous Owner | $30,000 | Unknown | |
| Previous Owner | $300,000 | Unknown | |
| Previous Owner | $26,000 | Unknown | |
| Previous Owner | $248,000 | Purchase Money Mortgage |
Similar Homes in Goffstown, NH
Source: PrimeMLS
MLS Number: 5059355
APN: GOFF-000008-000040-000004
- 43 Alene Ln
- 53 Center St
- 371 Tibbetts Hill Rd
- 62 Jasmine Ln
- 105 Center St
- 5 Goffstown Back Rd
- 12 Honeysuckle Ln
- 156 Elm St
- 30 Diamond Ln
- 91 Heather Hill Ln
- 159 Peppermint St
- 602 Black Brook Rd
- 120 S Mast St
- 27 Elm St
- 32 Stacey Ln Unit 5
- 61 Summer St
- 102 Partridge Ln
- 36 Durango Dr
- 21 N Mast St
- 45 Rachael Cir
- 29 Center St Unit 5
- 29 Center St Unit 7
- 53 Center St Unit B
- 45 Greer Rd Unit 1
- 30 High St Unit 2
- 15 Factory St
- 6 Campbell Ct
- 36 Arbor Cir
- One Waterford Way
- 174 Saint Anselms Dr
- 60 Village Circle Way
- 30 Quimby Mountain Rd Unit 2
- 82 Louis St
- 35 Hidden Oak Way
- 23 Country Club Dr Unit 1036
- 22A Country Club Dr
- 1850 Front St
- 50 English Village Rd Unit 103R
- 55 Golfview Dr
- 144 Dunbarton Rd






