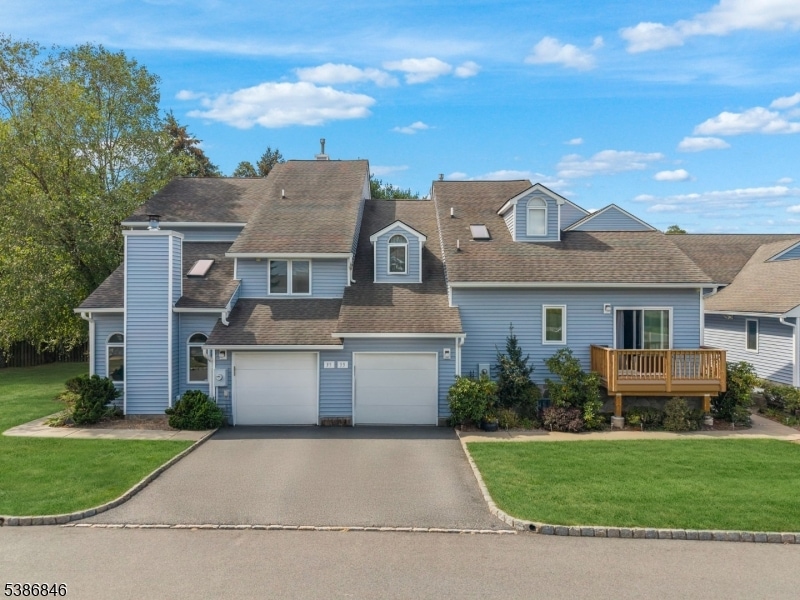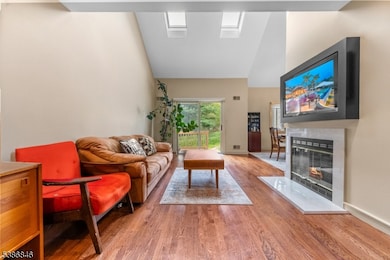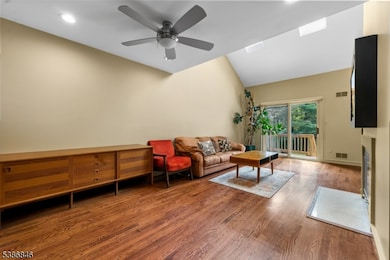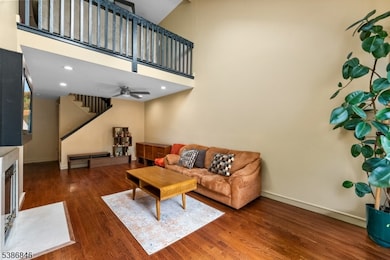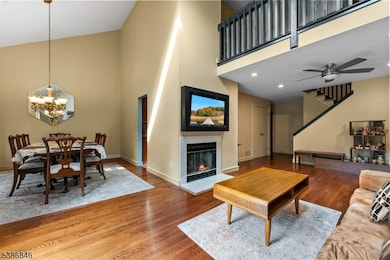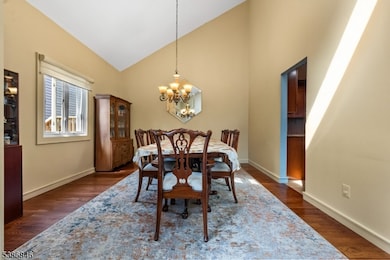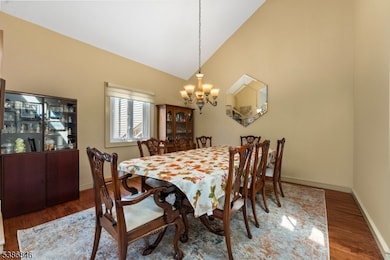33 Knutsen Dr Unit 212 West Orange, NJ 07052
Estimated payment $4,902/month
Highlights
- Deck
- Wood Flooring
- Loft
- West Orange High School Rated A-
- Main Floor Bedroom
- High Ceiling
About This Home
Spacious, versatile, and move-in ready, this multi-level townhome combines generous living areas with thoughtful updates and community amenities. Featuring 3 bedrooms, 2.5 baths, plus a finished basement, the layout offers both everyday convenience and flexible options for work, guests, or hobbies.The main level includes a primary suite with full bath, an open living room with tall ceilings, a dining area, and an updated kitchen. A half bath completes this level. Upstairs, additional bedrooms, a loft with alcove, and a full bath expand the living space. The finished basement adds a family room, den, and additional bath, with direct access to the outdoors.Highlights include a front porch, rear deck, central air, forced hot air heating, and public utilities. The community provides a wide range of amenities including tennis courts, swimming pool, basketball, playgrounds, clubhouse, and full landscaping and snow removal services.With convenience to major highways and shopping, this home pairs space, updates, and amenities with a low-maintenance lifestyle.This property offers the perfect balance of comfort, convenience, and lasting appeal an opportunity to enjoy both value and long-term potential.
Listing Agent
NICOLA TRANI
EXP REALTY, LLC Brokerage Phone: 973-250-9974 Listed on: 10/22/2025
Co-Listing Agent
MATTHEW GEVIRTZ
EXP REALTY, LLC Brokerage Phone: 973-250-9974
Townhouse Details
Home Type
- Townhome
Est. Annual Taxes
- $16,895
Year Built
- Built in 1989
HOA Fees
- $596 Monthly HOA Fees
Parking
- 1 Car Attached Garage
- Garage Door Opener
- Additional Parking
Home Design
- Vertical Siding
Interior Spaces
- High Ceiling
- Skylights
- Gas Fireplace
- Shades
- Blinds
- Entrance Foyer
- Family Room
- Living Room with Fireplace
- Formal Dining Room
- Den
- Loft
Kitchen
- Eat-In Kitchen
- Gas Oven or Range
- Recirculated Exhaust Fan
- Microwave
- Dishwasher
Flooring
- Wood
- Wall to Wall Carpet
- Stone
Bedrooms and Bathrooms
- 3 Bedrooms
- Main Floor Bedroom
- En-Suite Primary Bedroom
- Walk-In Closet
- Powder Room
Laundry
- Laundry Room
- Dryer
- Washer
Finished Basement
- Walk-Out Basement
- Basement Fills Entire Space Under The House
Utilities
- Forced Air Heating and Cooling System
- Standard Electricity
- Gas Water Heater
Additional Features
- Deck
- 33 Sq Ft Lot
Listing and Financial Details
- Assessor Parcel Number 1622-00178-0001-00001-0001-C0212
Community Details
Pet Policy
- Limit on the number of pets
Map
Home Values in the Area
Average Home Value in this Area
Tax History
| Year | Tax Paid | Tax Assessment Tax Assessment Total Assessment is a certain percentage of the fair market value that is determined by local assessors to be the total taxable value of land and additions on the property. | Land | Improvement |
|---|---|---|---|---|
| 2025 | $16,585 | $528,900 | $230,000 | $298,900 |
| 2024 | $16,585 | $360,700 | $115,000 | $245,700 |
| 2022 | $16,004 | $360,700 | $115,000 | $245,700 |
| 2021 | $15,705 | $360,700 | $115,000 | $245,700 |
| 2020 | $15,452 | $360,700 | $115,000 | $245,700 |
| 2019 | $15,009 | $360,700 | $115,000 | $245,700 |
| 2018 | $14,565 | $360,700 | $115,000 | $245,700 |
| 2017 | $14,378 | $360,700 | $115,000 | $245,700 |
| 2016 | $14,031 | $360,700 | $115,000 | $245,700 |
| 2015 | $13,768 | $360,700 | $115,000 | $245,700 |
| 2014 | $13,497 | $360,700 | $115,000 | $245,700 |
Property History
| Date | Event | Price | List to Sale | Price per Sq Ft | Prior Sale |
|---|---|---|---|---|---|
| 11/10/2025 11/10/25 | Pending | -- | -- | -- | |
| 10/22/2025 10/22/25 | For Sale | $549,900 | +48.6% | -- | |
| 12/28/2018 12/28/18 | Sold | $370,000 | -1.3% | $192 / Sq Ft | View Prior Sale |
| 12/21/2018 12/21/18 | Pending | -- | -- | -- | |
| 11/21/2018 11/21/18 | For Sale | $375,000 | 0.0% | $195 / Sq Ft | |
| 10/05/2018 10/05/18 | Pending | -- | -- | -- | |
| 09/25/2018 09/25/18 | For Sale | $375,000 | -- | $195 / Sq Ft |
Purchase History
| Date | Type | Sale Price | Title Company |
|---|---|---|---|
| Interfamily Deed Transfer | -- | None Available | |
| Deed | $379,000 | None Available | |
| Interfamily Deed Transfer | -- | None Available | |
| Deed | $244,500 | -- |
Mortgage History
| Date | Status | Loan Amount | Loan Type |
|---|---|---|---|
| Previous Owner | $196,000 | No Value Available |
Source: Garden State MLS
MLS Number: 3993844
APN: 22-00178-26-00033-0000-C0212
- 6 Bayowski Rd
- 19 Currey Ln
- 11 Fowler Dr
- 31 Currey Ln Unit 180
- 2 Kinzel Ln
- 3 Davey Dr Unit 23
- 3 Davey Dr
- 1 Schmitt Rd
- 37 Mayfair Dr
- 1 Rosemont Dr
- 31 Rosemont Terrace
- 45 Greenwood Ave
- 181 Pleasant Valley Way
- 27 Edgemont Rd
- 6 Allsop Ct
- 11 Gerdes Ave
- 35 Waldeck Ct
- 154 Forest Ave
- 9 Bromley Dr
- 5 Whitman St
