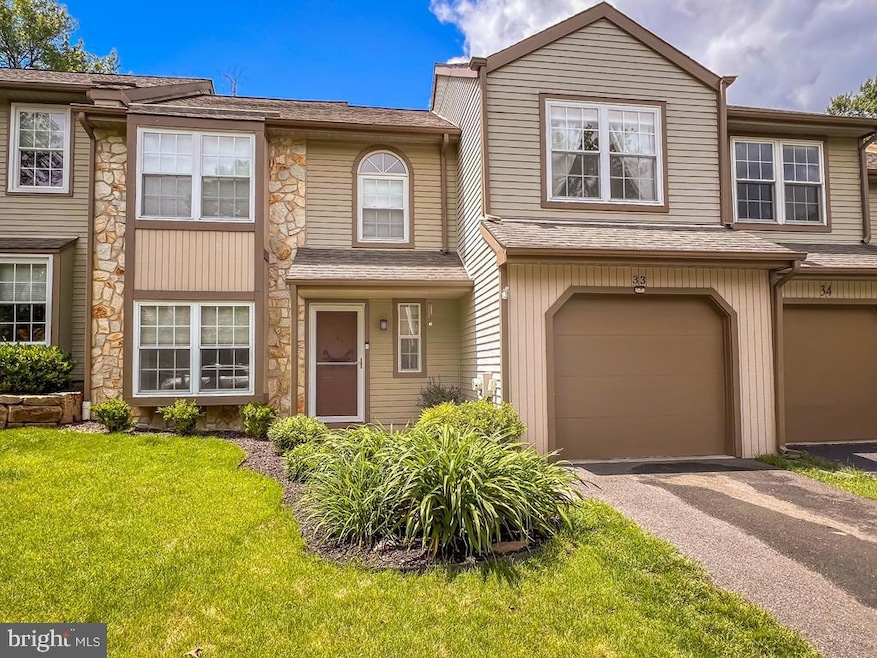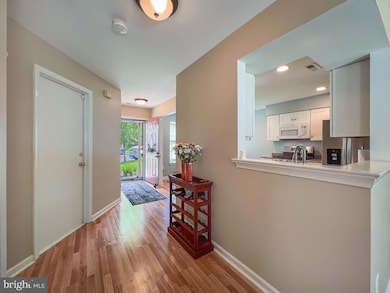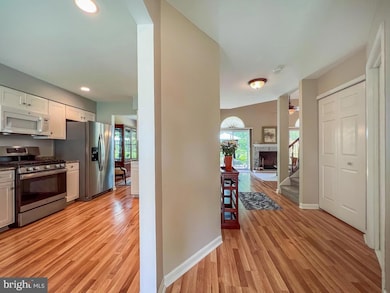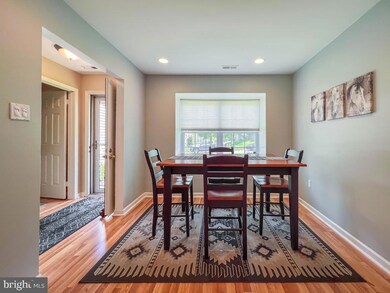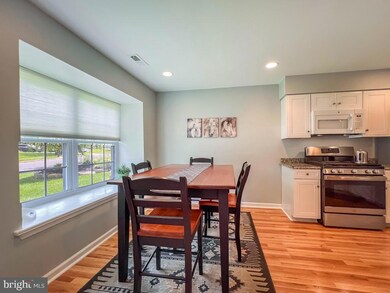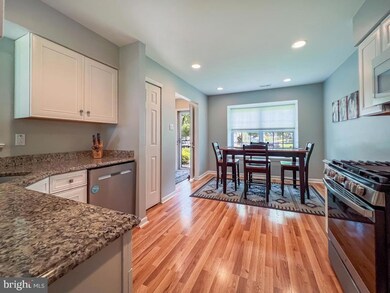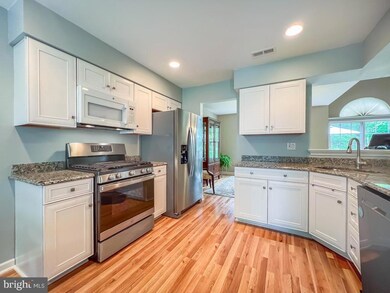
33 Laurel Cir Newtown, PA 18940
Central Bucks County NeighborhoodHighlights
- View of Trees or Woods
- Clubhouse
- Straight Thru Architecture
- Newtown Elementary School Rated A
- Vaulted Ceiling
- Wood Flooring
About This Home
As of June 2025Welcome to this exceptional townhome nestled in the highly desirable Newtown Grant community. This 2 bed, 2.5 bath home showcases a bright and open floor plan designed for both comfort and style. Step inside to discover a spacious, updated kitchen, featuring ample white glossy cabinets adorned with gorgeous Granite countertops and stainless-steel appliances. Even the most discerning chef will appreciate cooking on the gas stove. This eat-in kitchen includes a charming breakfast room, perfect for casual meals and morning coffee. Adjacent is a formal dining room, ideal for hosting elegant dinners and special occasions. The inviting Great Room features soaring, 2-story, vaulted ceilings with a totally overhauled fireplace, including wood burning insert and pretty marble surround, beautifully framed by two sets of sliding glass doors, topped by semi-sunburst windows. The sliders open to the serene outdoor patio—filling the space with natural light and offering seamless indoor-outdoor living. The updated powder room and one-car garage entrance round out this floor. The upper level features a large Primary Suite, complete with a renovated, spa-like, en-suite bath outfitted with a glass enclosed stall shower, soaking tub and stylish oversized vanity. A spacious second bedroom is serviced by a full hall bath. Further recent upgrades include updated hardwood flooring throughout the main level, refreshed powder room, neutral paint throughout, and newer heating and air conditioning systems, ensuring modern comfort and peace of mind. Additional highlights include a convenient upper-level laundry room, and a premium lot that backs to a lush, private wooded area, providing a tranquil and picturesque backdrop. This move-in ready home is a true gem—offering the perfect blend of elegance, comfort, and privacy. This incredible home is in close proximity to several state and county parks for avid hikers, kayakers, bikers and general outdoor enthusiasts. Don’t miss your opportunity to make it yours!
Last Agent to Sell the Property
Keller Williams Real Estate-Langhorne License #AB068655 Listed on: 06/03/2025

Townhouse Details
Home Type
- Townhome
Est. Annual Taxes
- $5,222
Year Built
- Built in 1987
Lot Details
- 3,485 Sq Ft Lot
- Lot Dimensions are 31.00 x 107.00
- Backs To Open Common Area
HOA Fees
- $51 Monthly HOA Fees
Parking
- 1 Car Attached Garage
- 2 Driveway Spaces
- Front Facing Garage
- Garage Door Opener
Home Design
- Straight Thru Architecture
- Slab Foundation
- Frame Construction
- Pitched Roof
- Shingle Roof
Interior Spaces
- 1,980 Sq Ft Home
- Property has 2 Levels
- Crown Molding
- Vaulted Ceiling
- Ceiling Fan
- Wood Burning Fireplace
- Self Contained Fireplace Unit Or Insert
- Marble Fireplace
- Fireplace Mantel
- Great Room
- Combination Dining and Living Room
- Views of Woods
Kitchen
- Breakfast Area or Nook
- Eat-In Kitchen
- Gas Oven or Range
- Self-Cleaning Oven
- Built-In Microwave
- Dishwasher
- Stainless Steel Appliances
- Upgraded Countertops
- Disposal
Flooring
- Wood
- Carpet
- Ceramic Tile
Bedrooms and Bathrooms
- 2 Bedrooms
- En-Suite Primary Bedroom
- En-Suite Bathroom
- Walk-In Closet
- Soaking Tub
- Bathtub with Shower
- Walk-in Shower
Laundry
- Laundry Room
- Laundry on upper level
- Dryer
- Washer
Outdoor Features
- Patio
Schools
- Newtown Elementary School
- Newtown Jr Middle School
- Council Rock High School North
Utilities
- Forced Air Heating and Cooling System
- 100 Amp Service
- Natural Gas Water Heater
Listing and Financial Details
- Tax Lot 039
- Assessor Parcel Number 29-040-039
Community Details
Overview
- $61 Capital Contribution Fee
- Association fees include common area maintenance, management, pool(s), recreation facility
- Cpm HOA
- Newtown Grant Subdivision
Amenities
- Clubhouse
- Game Room
- Community Center
- Meeting Room
- Party Room
- Recreation Room
Recreation
- Tennis Courts
- Baseball Field
- Community Basketball Court
- Volleyball Courts
- Community Playground
- Community Pool
- Jogging Path
Pet Policy
- Dogs and Cats Allowed
Ownership History
Purchase Details
Home Financials for this Owner
Home Financials are based on the most recent Mortgage that was taken out on this home.Purchase Details
Home Financials for this Owner
Home Financials are based on the most recent Mortgage that was taken out on this home.Purchase Details
Home Financials for this Owner
Home Financials are based on the most recent Mortgage that was taken out on this home.Similar Homes in Newtown, PA
Home Values in the Area
Average Home Value in this Area
Purchase History
| Date | Type | Sale Price | Title Company |
|---|---|---|---|
| Special Warranty Deed | $500,000 | World Wide Land Transfer | |
| Deed | $275,500 | -- | |
| Deed | $168,500 | -- |
Mortgage History
| Date | Status | Loan Amount | Loan Type |
|---|---|---|---|
| Open | $125,000 | New Conventional | |
| Previous Owner | $269,000 | Credit Line Revolving | |
| Previous Owner | $25,000 | Stand Alone Second | |
| Previous Owner | $220,000 | New Conventional | |
| Previous Owner | $50,000 | Stand Alone Second | |
| Previous Owner | $35,000 | Stand Alone Second | |
| Previous Owner | $20,000 | Stand Alone Second | |
| Previous Owner | $75,000 | Unknown | |
| Previous Owner | $173,500 | Fannie Mae Freddie Mac | |
| Previous Owner | $160,000 | No Value Available |
Property History
| Date | Event | Price | Change | Sq Ft Price |
|---|---|---|---|---|
| 06/30/2025 06/30/25 | Sold | $500,000 | +2.1% | $253 / Sq Ft |
| 06/08/2025 06/08/25 | Pending | -- | -- | -- |
| 06/03/2025 06/03/25 | For Sale | $489,900 | -- | $247 / Sq Ft |
Tax History Compared to Growth
Tax History
| Year | Tax Paid | Tax Assessment Tax Assessment Total Assessment is a certain percentage of the fair market value that is determined by local assessors to be the total taxable value of land and additions on the property. | Land | Improvement |
|---|---|---|---|---|
| 2024 | $5,118 | $28,800 | $3,200 | $25,600 |
| 2023 | $4,897 | $28,800 | $3,200 | $25,600 |
| 2022 | $4,802 | $28,800 | $3,200 | $25,600 |
| 2021 | $4,728 | $28,800 | $3,200 | $25,600 |
| 2020 | $4,500 | $28,800 | $3,200 | $25,600 |
| 2019 | $4,394 | $28,800 | $3,200 | $25,600 |
| 2018 | $4,310 | $28,800 | $3,200 | $25,600 |
| 2017 | $4,161 | $28,800 | $3,200 | $25,600 |
| 2016 | $4,132 | $28,800 | $3,200 | $25,600 |
| 2015 | -- | $28,800 | $3,200 | $25,600 |
| 2014 | -- | $28,800 | $3,200 | $25,600 |
Agents Affiliated with this Home
-
Nadine Simantov

Seller's Agent in 2025
Nadine Simantov
Keller Williams Real Estate-Langhorne
(215) 858-2068
32 in this area
162 Total Sales
-
Stacy Allen

Buyer's Agent in 2025
Stacy Allen
Keller Williams Real Estate-Langhorne
(267) 205-7524
2 in this area
44 Total Sales
Map
Source: Bright MLS
MLS Number: PABU2095862
APN: 29-040-039
- 14 Spruce Ct
- 5 Locust Ln
- 3208 Society Place Unit 32C2
- 152 Twining Bridge Rd
- 87 Rittenhouse Cir Unit 89
- 77 Elfreths Ct
- 107 Stoopville Rd
- 34 Camellia Ct
- 32 Camellia Ct
- 291 Sequoia Dr
- 6 Hansel Rd
- 10 Eagleton Farm Rd
- Lot 1 Linton Hill Rd
- 3 Ginger Ct
- 4 Millers Rd
- 105 South Dr
- 1406 Wrightstown Rd
- 13 Colonial Dr
- 220 Stoopville Rd
- 9 Bridal Rose Ct
