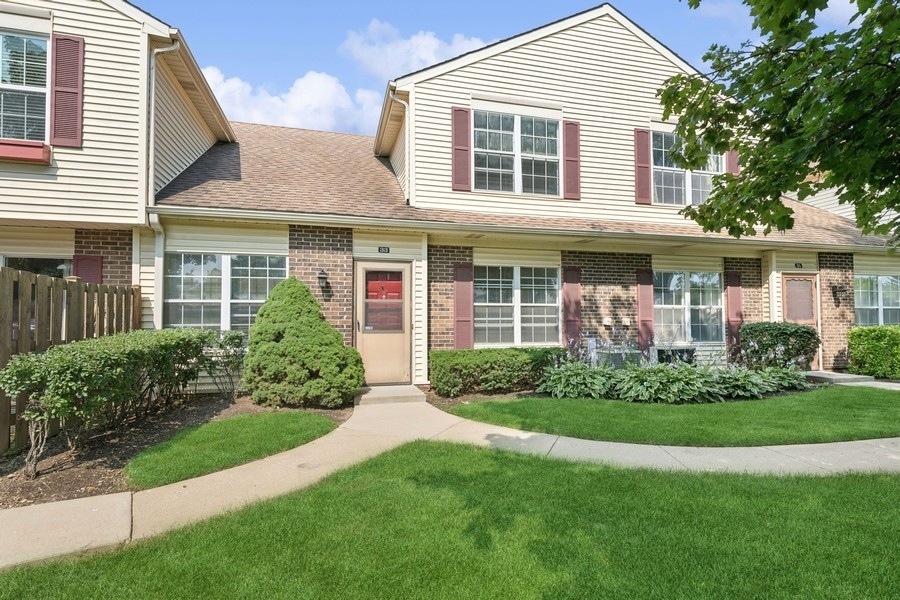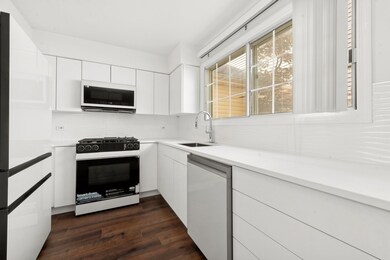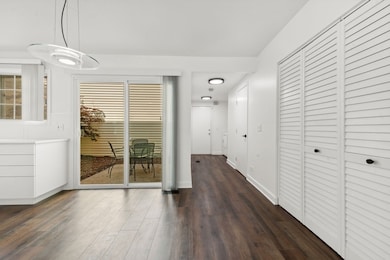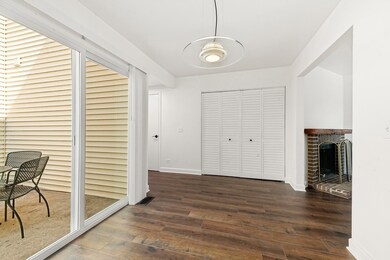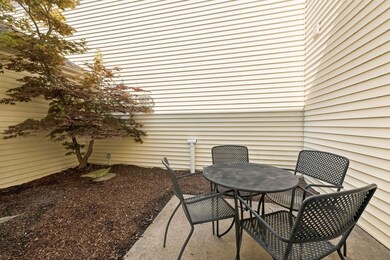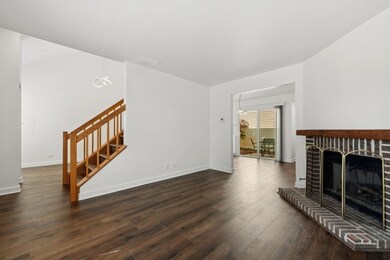
33 Le Jardin Ct Unit C4 Buffalo Grove, IL 60089
Highlights
- Atrium Room
- 1 Car Attached Garage
- Dogs and Cats Allowed
- Meridian Middle School Rated A
- Central Air
About This Home
As of August 2024Wait until you see this artfully modernized townhome in Le Jardin! All new custom designed kitchen with white glass appliances, Franke farmhouse sink, Allure touch-latch cabinets, quartz countertops, and glazed ceramic white deco backsplash. Cocoa waterproof laminate flooring, all new Bali blinds, freshly painted white walls with a touch of gold, and contemporary ceiling lights accent the home. A central, completely private atrium, with arching Japanese maple and cement patio, brings life to all rooms and is easily accessed via a new American Craftsman kitchen sliding door. Gorgeous living room with natural wood mantel fireplace, cathedral ceiling family room, and laundry area with new Whirlpool washer/dryer and cabinetry. Lower half-bath decorated with a classic metal frame, white resin countertop vanity and round lighted mirror. Spacious, master bedroom has a generous walk-in, multi-shelved, modular closet with an attached room well suited for a home office or plumbing-ready additional bath. Hexagon, mosaic tiled primary bath with ultimate Hansgrohe Raindance fixture in walk-in shower, anti-fog lighted mirror, and wall-mounted, quartz top vanity with California handcrafted faucet. Equipped, as in the lower bath, with a new Kohler comfort height, elongated bowl toilet. Upper level also has a sunlight-filled second bedroom with an atrium view. There is not one thing to do except move in, furnish, and enjoy! Property in a quiet, well-maintained neighborhood on a cul-de-sac with a beautiful pond and fountain. You couldn't ask for a more ideal location. All shopping and numerous dining options literally a minutes' drive away. Golf courses and highly revered forest preserves for walking, biking, canoeing, and exploring are nearby. Rte. 53 is a few miles west and 294 a few minutes east. Part of the sought-after and prestigious Adlai Stevenson High School District.
Last Agent to Sell the Property
@properties Christie's International Real Estate License #475161454 Listed on: 07/15/2024

Last Buyer's Agent
Berkshire Hathaway HomeServices Starck Real Estate License #475179937

Townhouse Details
Home Type
- Townhome
Est. Annual Taxes
- $7,039
Year Built
- Built in 1988
HOA Fees
- $280 Monthly HOA Fees
Parking
- 1 Car Attached Garage
- Driveway
- Parking Included in Price
Home Design
- Asphalt Roof
- Vinyl Siding
- Concrete Perimeter Foundation
Interior Spaces
- 1,276 Sq Ft Home
- 2-Story Property
- Atrium Room
Bedrooms and Bathrooms
- 2 Bedrooms
- 2 Potential Bedrooms
Schools
- Aptakisic Junior High Elementary School
- Adlai E Stevenson High School
Utilities
- Central Air
- Heating System Uses Natural Gas
- Lake Michigan Water
Listing and Financial Details
- Homeowner Tax Exemptions
Community Details
Overview
- Association fees include insurance, exterior maintenance, lawn care, scavenger, snow removal
- 30 Units
- Customer Service Association, Phone Number (847) 459-1222
- Le Jardin Subdivision
- Property managed by FOSTER PREMIER
Pet Policy
- Dogs and Cats Allowed
Ownership History
Purchase Details
Home Financials for this Owner
Home Financials are based on the most recent Mortgage that was taken out on this home.Purchase Details
Home Financials for this Owner
Home Financials are based on the most recent Mortgage that was taken out on this home.Purchase Details
Home Financials for this Owner
Home Financials are based on the most recent Mortgage that was taken out on this home.Similar Homes in the area
Home Values in the Area
Average Home Value in this Area
Purchase History
| Date | Type | Sale Price | Title Company |
|---|---|---|---|
| Administrators Deed | $317,000 | First American Title | |
| Warranty Deed | $137,000 | Chicago Title Insurance Co | |
| Warranty Deed | $127,000 | Chicago Title Insurance Co |
Mortgage History
| Date | Status | Loan Amount | Loan Type |
|---|---|---|---|
| Open | $285,300 | New Conventional | |
| Closed | $79,000 | New Conventional | |
| Closed | $92,444 | New Conventional | |
| Closed | $25,000 | Credit Line Revolving | |
| Closed | $94,748 | Unknown | |
| Closed | $109,600 | Purchase Money Mortgage | |
| Previous Owner | $120,650 | Purchase Money Mortgage |
Property History
| Date | Event | Price | Change | Sq Ft Price |
|---|---|---|---|---|
| 08/16/2024 08/16/24 | Sold | $317,000 | +3.9% | $248 / Sq Ft |
| 07/17/2024 07/17/24 | Pending | -- | -- | -- |
| 07/15/2024 07/15/24 | For Sale | $305,000 | -- | $239 / Sq Ft |
Tax History Compared to Growth
Tax History
| Year | Tax Paid | Tax Assessment Tax Assessment Total Assessment is a certain percentage of the fair market value that is determined by local assessors to be the total taxable value of land and additions on the property. | Land | Improvement |
|---|---|---|---|---|
| 2024 | $7,650 | $87,192 | $26,266 | $60,926 |
| 2023 | $7,039 | $82,272 | $24,784 | $57,488 |
| 2022 | $7,039 | $78,050 | $23,512 | $54,538 |
| 2021 | $6,787 | $77,208 | $23,258 | $53,950 |
| 2020 | $6,655 | $77,471 | $23,337 | $54,134 |
| 2019 | $6,482 | $77,185 | $23,251 | $53,934 |
| 2018 | $4,997 | $60,859 | $25,274 | $35,585 |
| 2017 | $4,928 | $59,438 | $24,684 | $34,754 |
| 2016 | $4,743 | $56,917 | $23,637 | $33,280 |
| 2015 | $4,626 | $53,228 | $22,105 | $31,123 |
| 2014 | $4,551 | $51,937 | $23,740 | $28,197 |
| 2012 | $4,502 | $52,042 | $23,788 | $28,254 |
Agents Affiliated with this Home
-
Gus Karigan

Seller's Agent in 2024
Gus Karigan
@ Properties
(847) 732-6393
3 in this area
51 Total Sales
-
Tatiyana Piper

Buyer's Agent in 2024
Tatiyana Piper
Berkshire Hathaway HomeServices Starck Real Estate
(847) 922-0811
1 in this area
152 Total Sales
Map
Source: Midwest Real Estate Data (MRED)
MLS Number: 12107912
APN: 15-33-414-068
- 1223 Jaspen Ct Unit 49
- 750 Harms Ct Unit 55
- 1162 Northbury Ln Unit 1
- 1160 Northbury Ln Unit C1
- 642 Gray Ct Unit 89
- 1168 Buckingham Ct Unit 1
- 486 Buckthorn Terrace
- 1206 Spur Ct Unit 26
- 1182 Middlebury Ln Unit 1
- 116 Steeple Dr Unit E
- 214 Woodstone Dr
- 715 Brookvale Dr Unit C
- 164 Woodstone Dr
- 1056 Deerpath Ct Unit A2
- 573 Fairway View Dr Unit 2A
- 571 Fairway View Dr Unit 2J
- 20559 N Celia Ave
- 20564 N Elizabeth Ave
- 35 Buckingham Ln
- 20665 N Weiland Rd
